The "Earth"
- Deal Desk

- Jun 21, 2024
- 1 min read
Updated: Mar 15, 2025

Modern Scandinavian-Style Home Design Under 1900 Square Feet
Home Specs
Heated SqFt. | Beds | Baths | Stories | Cars |
1,886 | 3 | 1.5 | 2 | 1 |
Summary
This 2-story house plan gives you 1,886 square feet of heated living space with 3 bedrooms - all upstairs - and a contemporary Scandinavian-inspired exterior.
A large entry with a coatroom grants you access to the open-concept living room, dining room and kitchen with walk-in pantry and an island.
Laundry is located on the main floor in a private location.
Upstairs, a home office and loft are on the left and three bedrooms and a bath with two vanities completes the floor.
Square Footage Breakdown
Heated SqFt. | Basement | 1st Floor | 2nd Floor | 3rd Floor |
1,886 sq. ft. | - | 863 sq. ft. | 1,023 sq. ft. | - |
Deck | Porch, Front | DADU or ADU |
- | - | - |
Beds/Baths
Bedrooms | Full Bathrooms | Half Bathrooms |
3 | 1 | 1 |
Dimensions
Width | Depth | Max Ridge Height |
36' 0" | 40' 0" | 36' 6" |
Ceiling Heights
First Floor | Second Floor | Third Floor |
9' | - | - |
Garage
Type | Area | Count | Entry Location |
Attached | 264 sq. ft. | 1 | Front |
Foundation
Standard Foundation |
Basement |
Foundation Modifications Available Upon Request |
Roof Details
Primary Pitch | Secondary Pitch | Framing Type |
12 on 12 | 12 on 12 | - |
Exterior Walls
Standard Type(s) | Optional Type(s) |
2x6 | - |
Plan: 801112PM
Harvest River Partners
Phone: 615-570-2740
All house plans are copyright ©2024 by the architects and designers represented on our website. We are home builders and general contractors and do not own the rights to these specific plans.
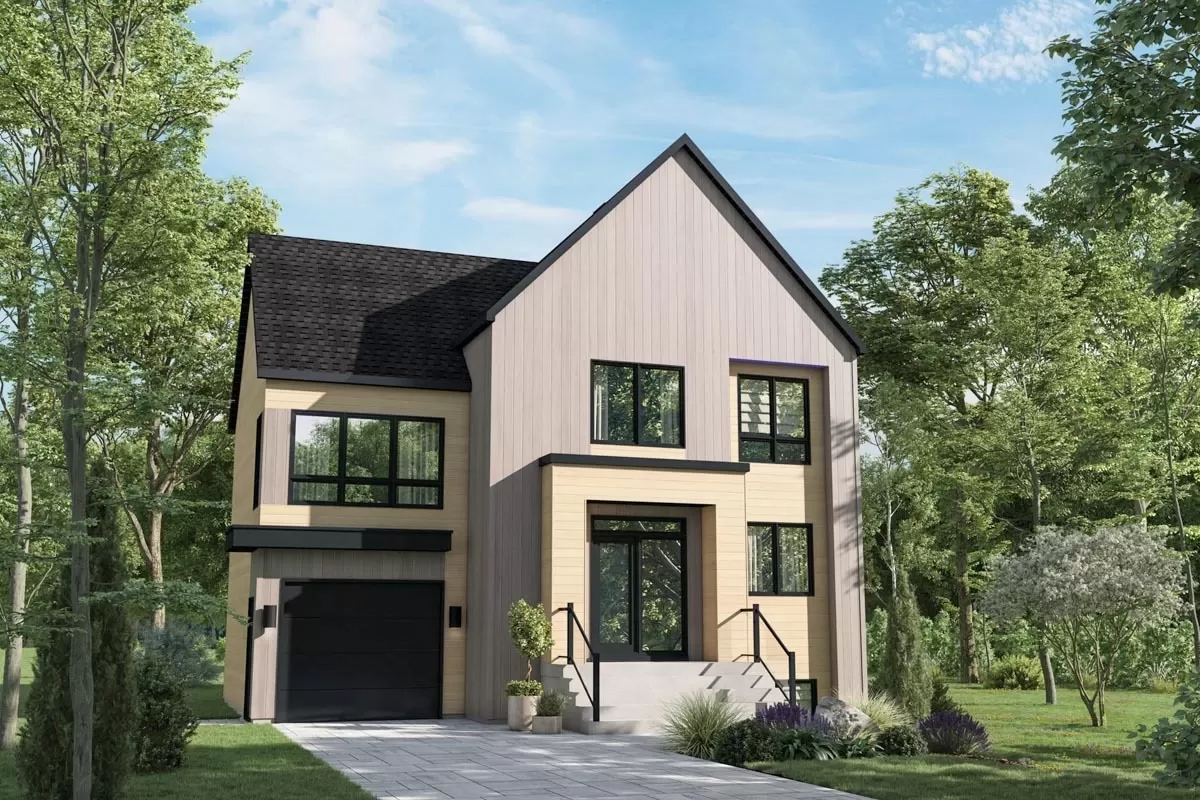
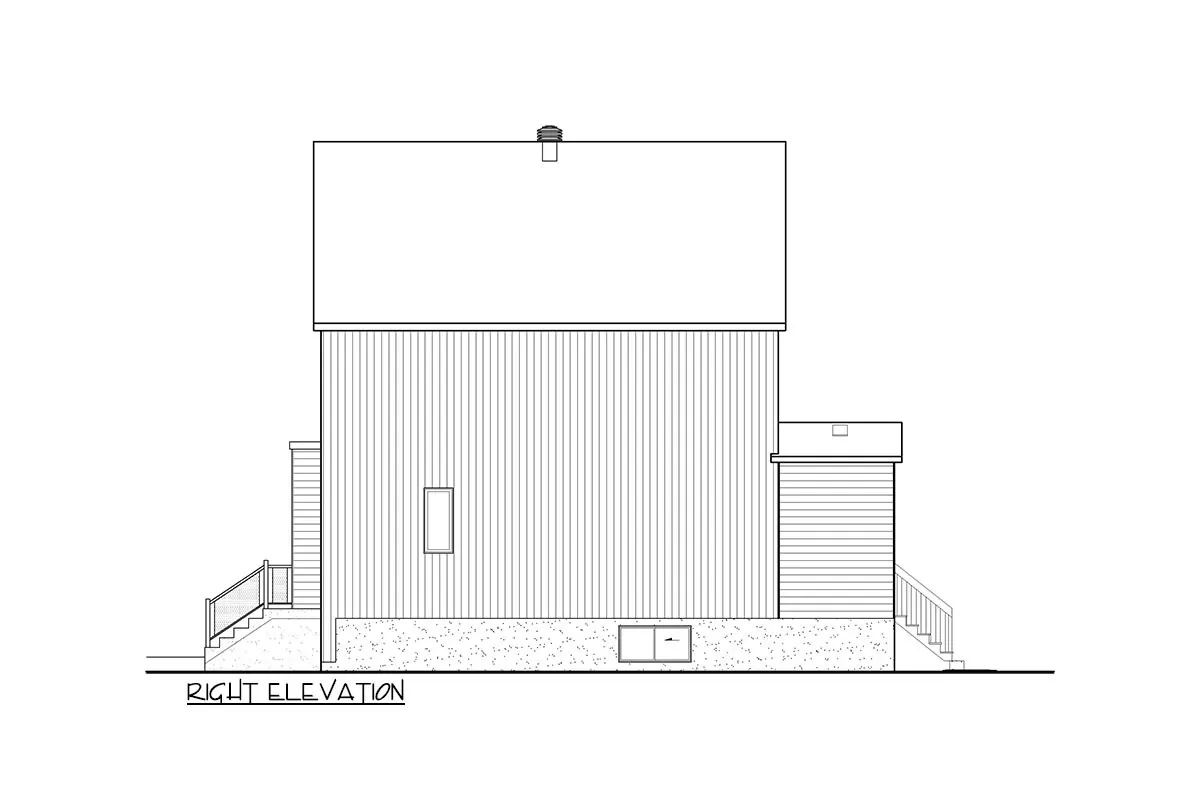
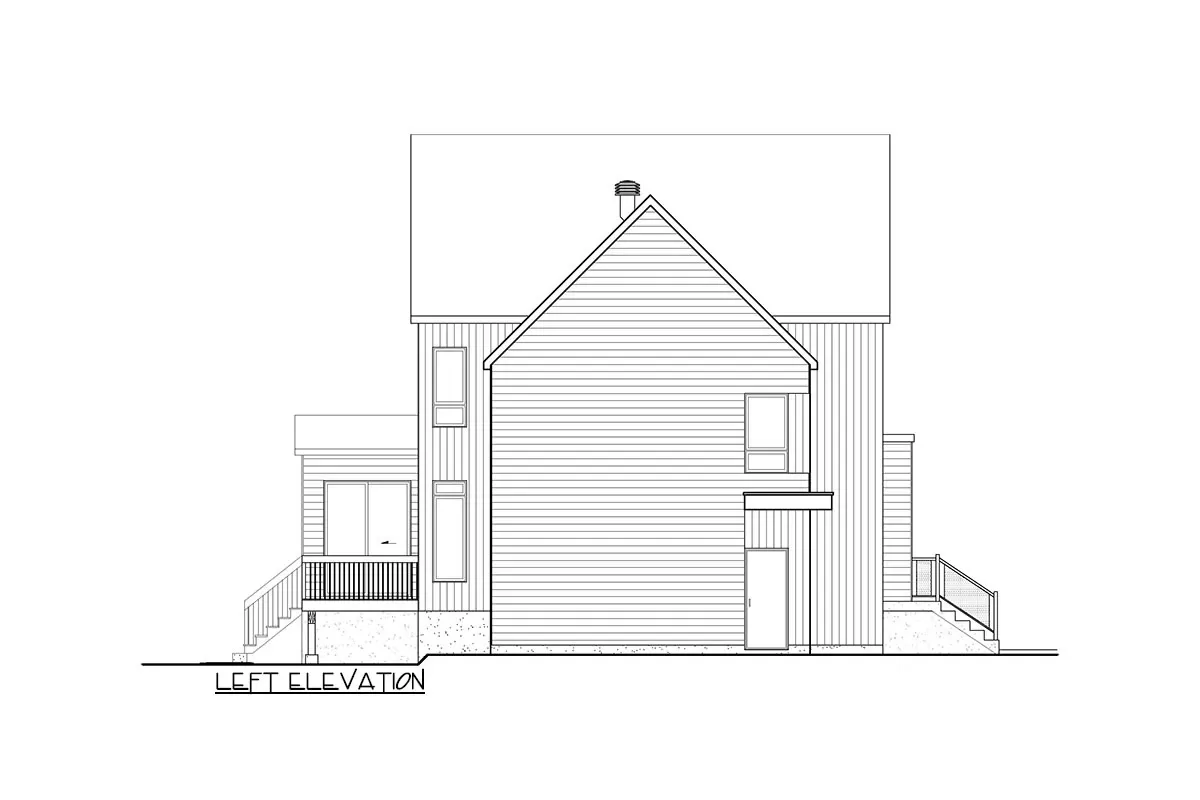
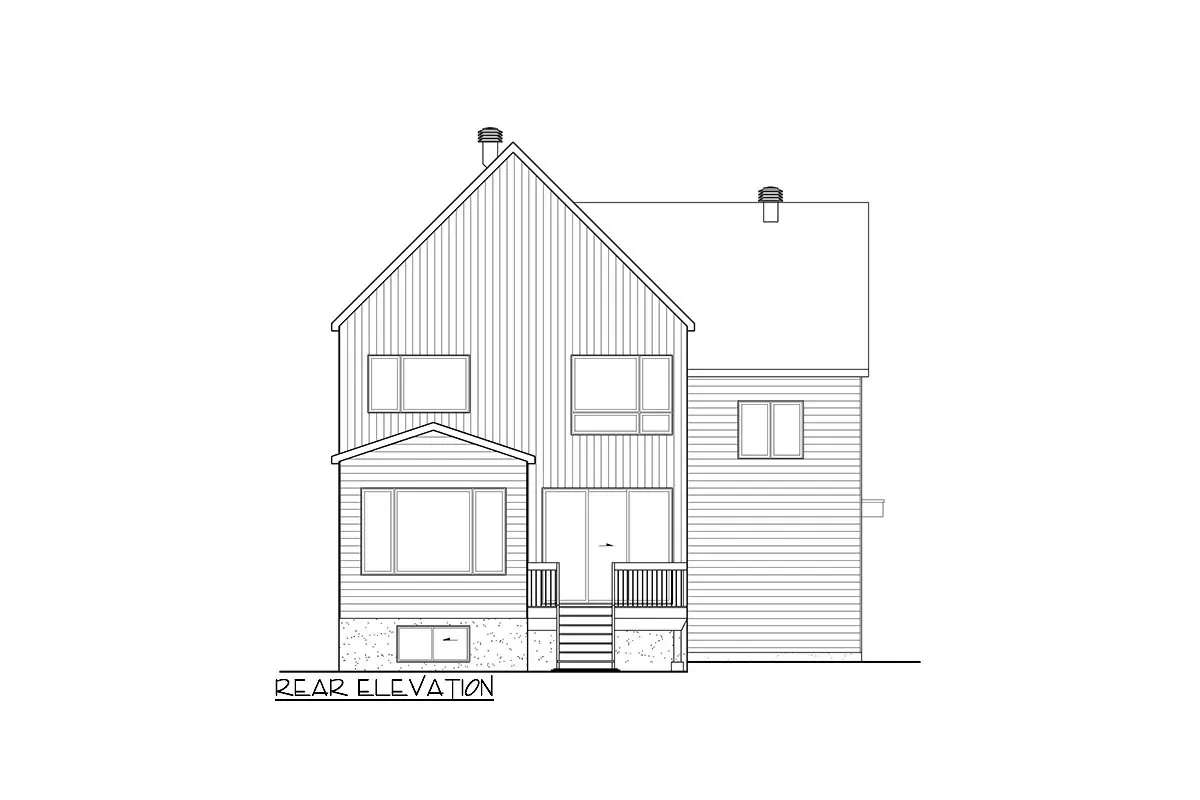
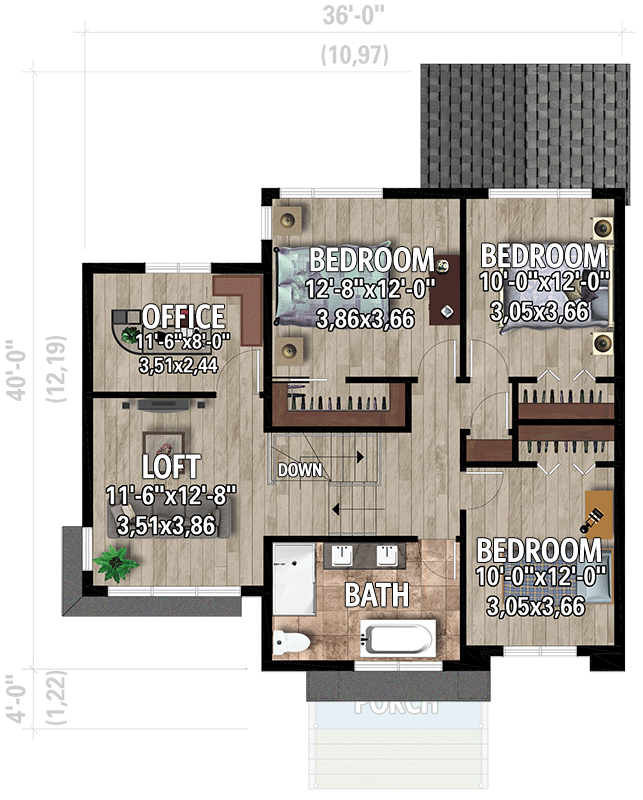
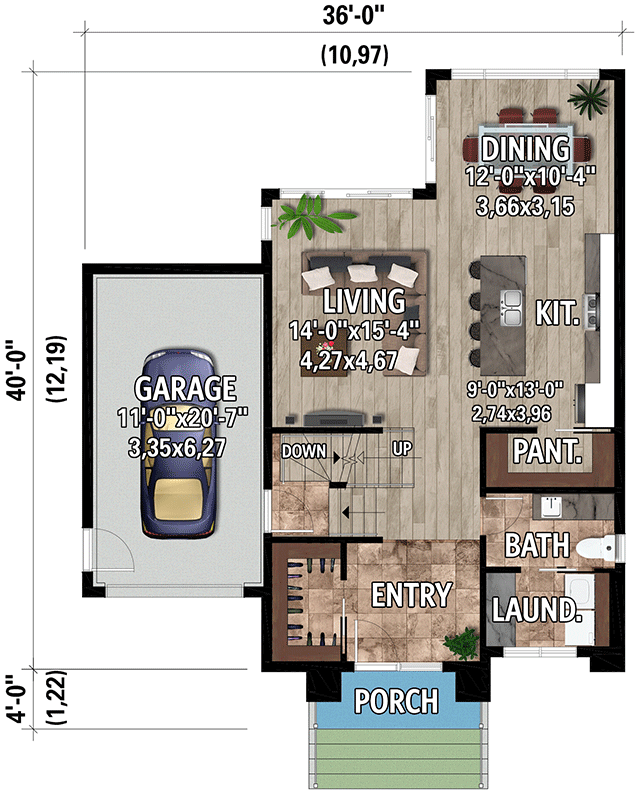



Comments