The "Sandstone"
- Deal Desk

- Jun 29, 2024
- 4 min read
Updated: Mar 15, 2025

Modern Euro-Style Duplex House Plan with Identical 1,432 Sq Ft 3-Bed Units
Plan: 801150PM
What's Included?
This plan is designed in AutoCAD and comes in .dwg format. Used by design professionals, structural engineers and builders, the CAD (computer-aided design) is used to make significant modifications to a plan. The CAD file - and an accompanying PDF for your convenience - is delivered by email and comes with a license to build unlimited number of homes with no re-use fees.
Cover Sheet - The cover sheet includes the general notes and building code information, design standards and structural materials specifications required to construct your home.
Schedule Sheet - The schedule sheet includes the roof and foundation ventilation schedules, insulation and vapor barrier specifications, and exhaust fan ventilation schedule.
Detail Sheet - The detail sheet shows building components at large scale as required to explain construction of footings, foundation walls, concrete slabs, framed floors and walls, posts, beams, insulation, eaves, roofs, vents, stairs, skylights, and connections.
Foundation Plan Sheet - The foundation plan sheet shows the layout of the crawl space, walk-out basement or slab foundation. The foundation plan includes all necessary notes, dimensions, concrete walls, footing pads, posts, beams, bearing walls, crawlspace vents, footing schedule, steel reinforcing, and structural information. If you require a different foundation type, please contact us for modifications to your plan.
Floor Plan Sheet - Floor plans are horizontal cuts through each floor level of the home, usually at 5' above the floor. The floor plan shows the location of interior and exterior walls, doors, windows, stairs, closets, cabinets, flooring, appliances, plumbing fixtures, fireplaces, posts and beams. Floor plans also indicate vaulted, coffered, or box beam ceilings, cased openings and areas with ceiling soffits.
Roof Framing Plan Sheet - The roof framing plan shows the geometry of the hips, ridges, valleys, dormers, roof pitches, wall and plate heights, and overhangs. The plan also shows all individual roof framing members, trusses, rafters, beams, skylights, roof vents, gutters, downspouts, skylights, bearing walls under framing members, and point loads.
Elevation Sheet - Exterior elevations show all four sides of the house, describing the roofing, siding, and trim materials, doors, windows, roof pitches, skylights, gutters, chimneys, wall heights, finish grade and overall building height.
Building Section Sheet - Building sections are vertical cuts through the house from the roof to the foundation. The sections illustrate the construction sequence from bottom to top starting with excavation, proceeding up through the foundation, drainage, wall and floor framing, stair framing, roof framing, windows, doors, venting, and exterior and interior finishes. Wall plate heights for each floor are also delineated.
Optional Add-Ons?
Readable Reverse - $300
This option is for people wishing to build a home in reverse. The plans are flipped and all writing and dimensions are made readable. Your order will be filled in reverse orientation only. The standard format will not be included in your plan order.
List of Materials - $295
A detailed breakdown of the materials needed to build the plan. All materials lists will conform to your plan order. Options such as alternate foundations and 2 x 6 exterior walls will be reflected on the list.
Request A Modification?
If you would like to request a modification to a plan set, please email your requests to info@harvestriverpartners.com. Be sure to include the referenced plan name, a description of the changes, and a sketch of your desired modifications. A member of our team will respond to you within three business days.
Home Specs
Heated SqFt. | Beds | Baths | Stories | Cars |
2,864 | - | - | - | - |
Summary
This duplex house plan gives you identical 3 bed units, each with 1,432 square feet of heated living space (716 square feet on each floor).
The first floor layout is open-concept. The kitchen has a four-person island and a walk-in closet and the washroom has an area for a washer and dryer.
The three bedrooms are on the second floor and share a complete bathroom. The master bedroom has a walk-in closet.
Delivery Note: Please allow 15 to 20 business days for delivery.
Square Footage Breakdown
Heated SqFt. | Basement | 1st Floor | 2nd Floor | 3rd Floor |
2,864 sq. ft. | - | 1,432 sq. ft. | 1,432 sq. ft. | - |
Deck | Porch, Front | DADU or ADU |
- | - | - |
Beds/Baths
Bedrooms | Full Bathrooms | Half Bathrooms |
6 | 2 | 2 |
Dimensions
Width | Depth | Max Ridge Height |
40' 0" | 36' 0" | 35' 2" |
Ceiling Heights
First Floor | Second Floor | Third Floor |
8' | 8' | - |
Garage
Type | Area | Count | Entry Location |
- | - | - | - |
Foundation
Standard Foundation |
Basement |
Foundation Modifications Available Upon Request |
Roof Details
Primary Pitch | Secondary Pitch | Framing Type |
8 on 12 | 12 on 12 | - |
Exterior Walls
Standard Type(s) | Optional Type(s) |
2x6 | - |
Harvest River Partners
Phone: 615-570-2740
All house plans are copyright ©2024 by the architects and designers represented on our website. We are home builders and general contractors and do not own the rights to these specific plans.
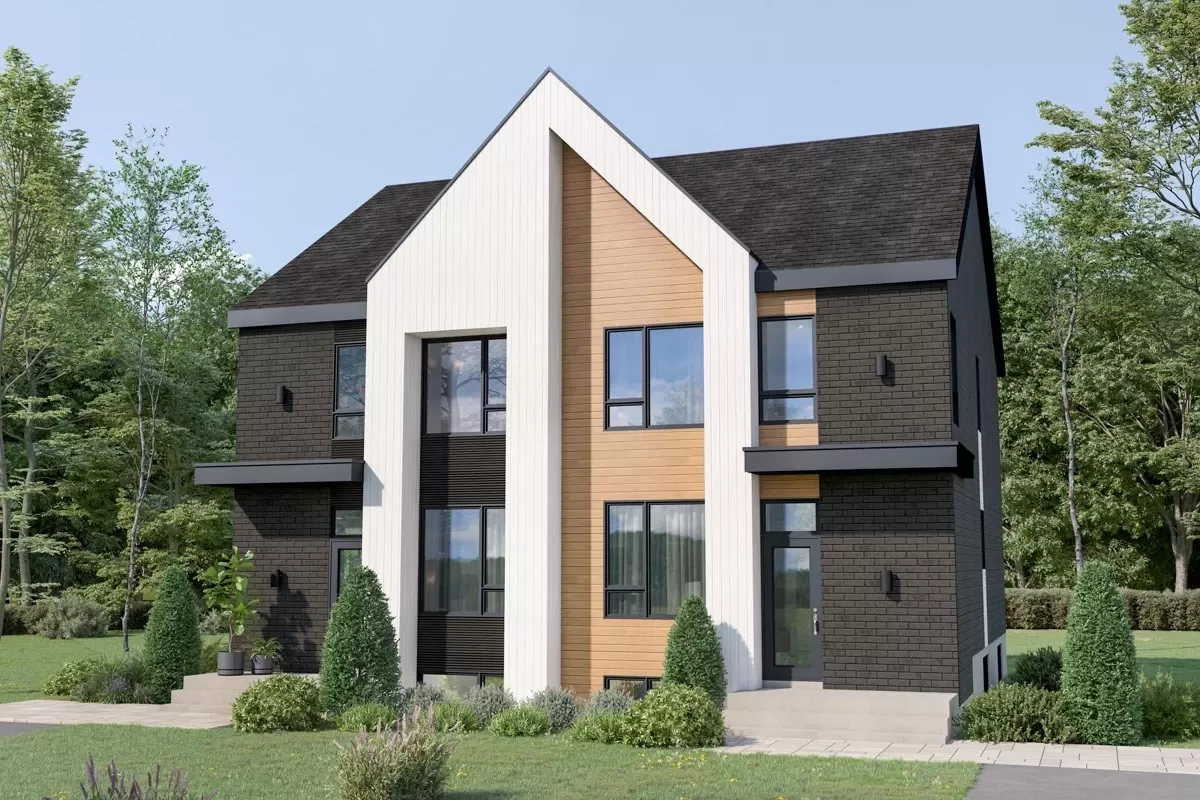
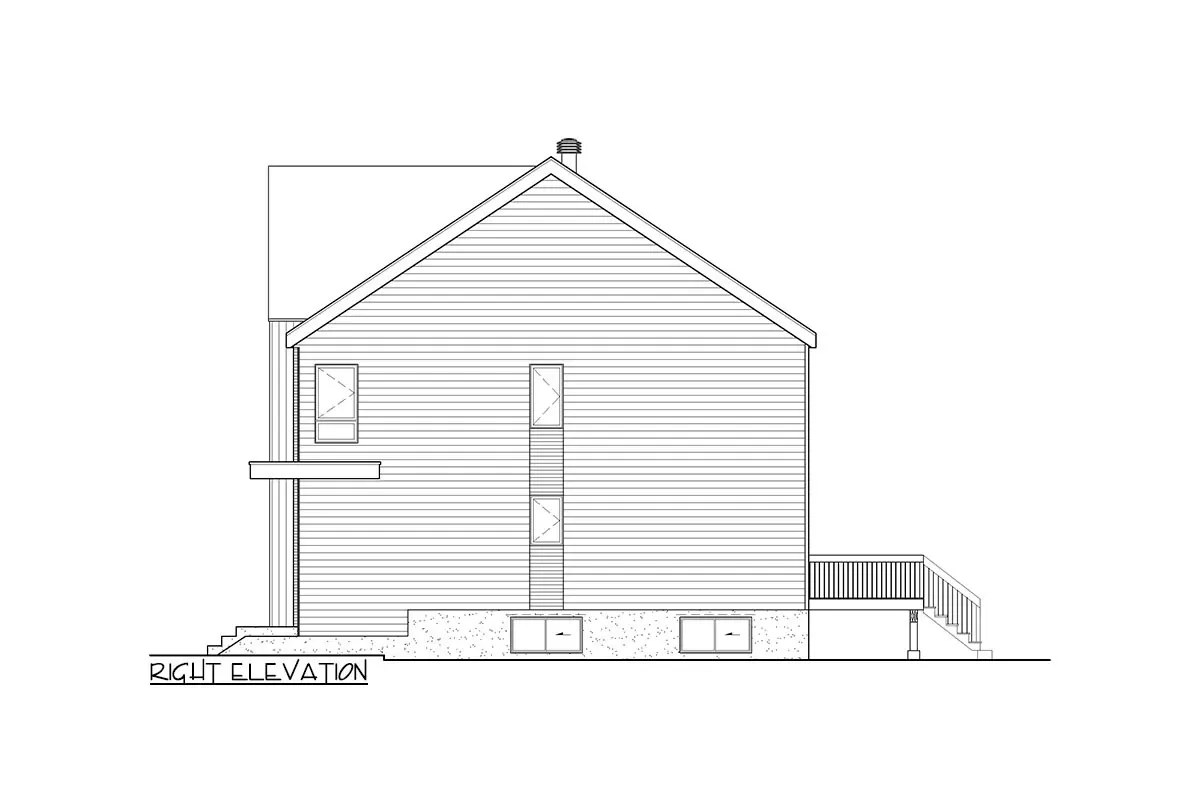
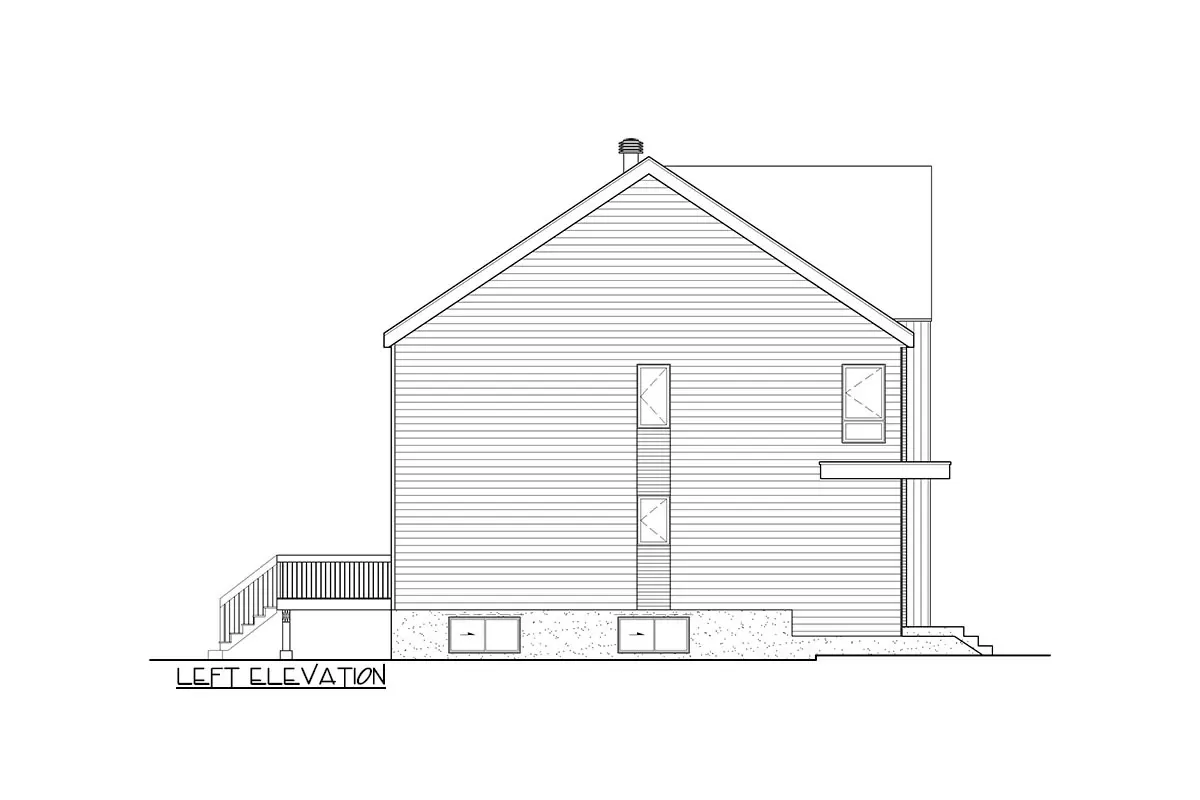
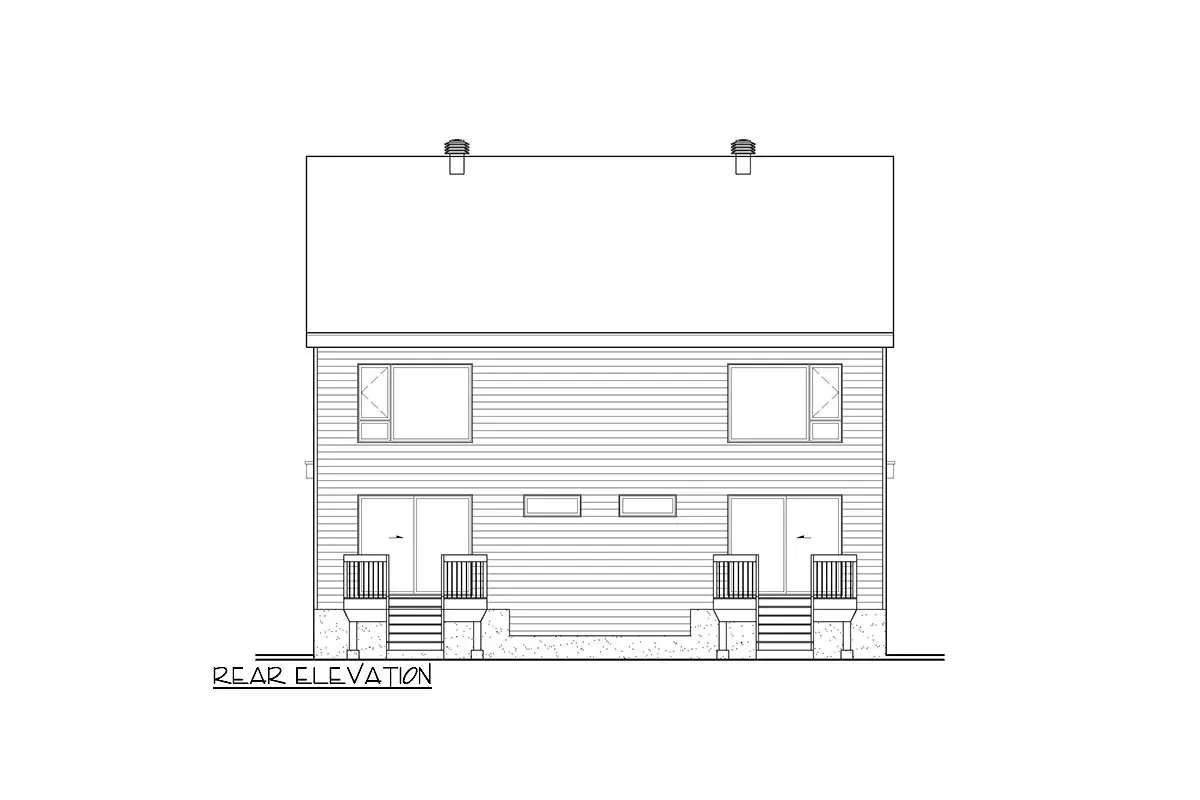
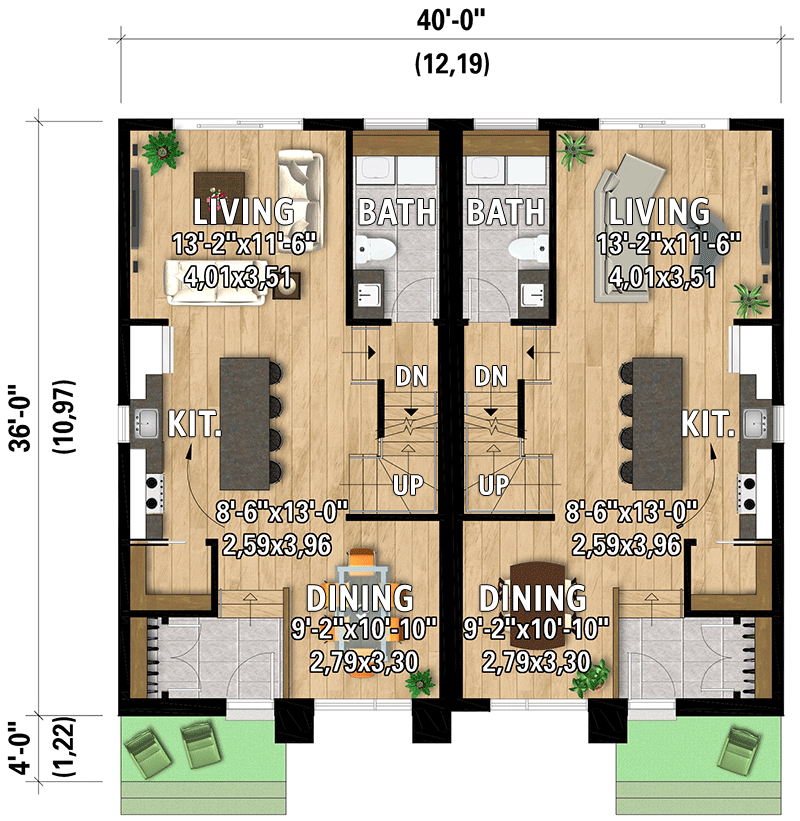




Comments