The "Isabella"
- Daily Deals

- Jan 1, 2023
- 1 min read
Updated: Aug 19, 2025

3-Bedroom Bungalow Plan for a Narrow Lot
Home Specs
Heated SqFt. | Beds | Baths | Stories | Cars |
1,191 | 3 | 2 | 2 | - |
Summary
Combining the appeal of the bungalow lifestyle with all the comforts of modern living, this 3-bedroom house plan is ideal for today’s efficiency-centered lifestyles and a narrow lot.
A versatile great room and adjacent kitchen are designed for simplicity and versatility.
Details like exposed rafter tails and cedar shake lend a traditional feel while granite countertops, hardwood floors, and custom cabinetry offer a taste of modern luxury.
A lower-level master suite features a full bath and large closet.
Upstairs, two additional bedrooms share a full bath.
Enjoy outdoor entertaining on two covered porches.
Square Footage Breakdown
Heated SqFt. | Basement | 1st Floor | 2nd Floor | 3rd Floor |
1,191 sq. ft. | - | 798 sq. ft. | 393 sq. ft. | - |
Deck | Porch, Front | DADU or ADU |
- | 143 | - |
Beds/Baths
Bedrooms | Full Bathrooms | Half Bathrooms |
3 | 2 | - |
Dimensions
Width | Depth | Max Ridge Height |
18'10" | 43' 2" | 25'7" |
Ceiling Heights
First Floor | Second Floor | Third Floor |
9' | 8' | - |
Garage
Type | Area | Count | Entry Location |
Attached | 257 | 1 | Rear |
Foundation
Standard Foundation |
Crawl |
Foundation Modifications Available Upon Request |
Roof Details
Primary Pitch | Secondary Pitch | Framing Type |
7 on 12 | - | Stick |
Exterior Walls
Standard Type(s) | Optional Type(s) |
2x4 or 2x6 | - |
Plan: 31529GF
Harvest River Partners
Phone: 615-570-2740
All house plans are copyright ©2024 by the architects and designers represented on our website. We are home builders and general contractors and do not own the rights to these specific plans.
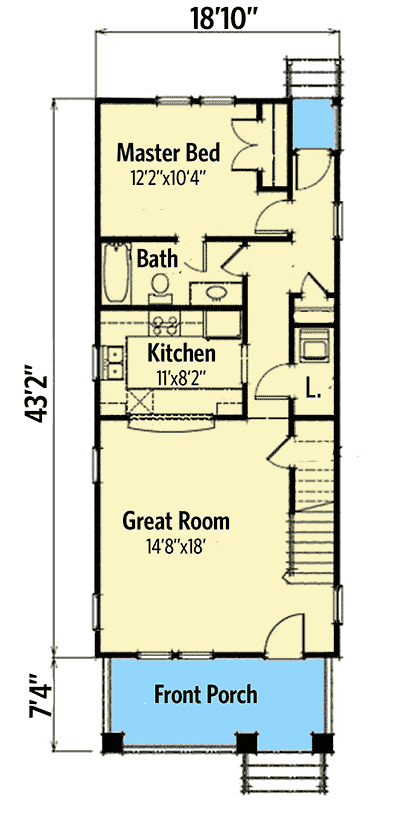



Comments