The "Frost"
- Deal Desk

- Jun 29, 2024
- 1 min read
Updated: Mar 15, 2025

3-Bedroom Transitional Tudor Home Design - 2796 Square Feet
Home Specs
Heated SqFt. | Beds | Baths | Stories | Cars |
2,796 | 4 | 3 | 2 | 2 |
Summary
This Transitional Tudor house plan features a charming exterior with an arched entryway.
Inside the foyer, french doors open to a flex room, across from the formal dining room. An elongated butler's pantry with a prep sink provides a shortcut into the combined kitchen / living room.
A spacious island offers plenty of workspace in the kitchen, and an accordion-style door connects the indoor and outdoor living spaces.
Three bedrooms and a loft are located upstairs, including the master bedroom with a closet that connects to the laundry room.
A matching 2-Car Detached Garage is included with the plans.
Square Footage Breakdown
Heated SqFt. | Basement | 1st Floor | 2nd Floor | 3rd Floor |
2,796 sq. ft. | - | 1,300 sq. ft. | 1,496 sq. ft. | - |
Deck | Porch, Front | DADU or ADU |
- | - | - |
Beds/Baths
Bedrooms | Full Bathrooms | Half Bathrooms |
4 | 3 | - |
Dimensions
Width | Depth | Max Ridge Height |
33' 0" | 53' 0" | 31' 2" |
Ceiling Heights
First Floor | Second Floor | Third Floor |
10' | 9' | - |
Garage
Type | Area | Count | Entry Location |
Detached | - | 2 | Rear, Side, Front |
Foundation
Standard Foundation |
Crawl, Walkout, Slab, Basement |
Foundation Modifications Available Upon Request |
Roof Details
Primary Pitch | Secondary Pitch | Framing Type |
15 on 12 | - | Stick And Truss |
Exterior Walls
Standard Type(s) | Optional Type(s) |
2x4 | 2x6 |
Plan: 50203PH
Harvest River Partners
Phone: 615-570-2740
All house plans are copyright ©2024 by the architects and designers represented on our website. We are home builders and general contractors and do not own the rights to these specific plans.
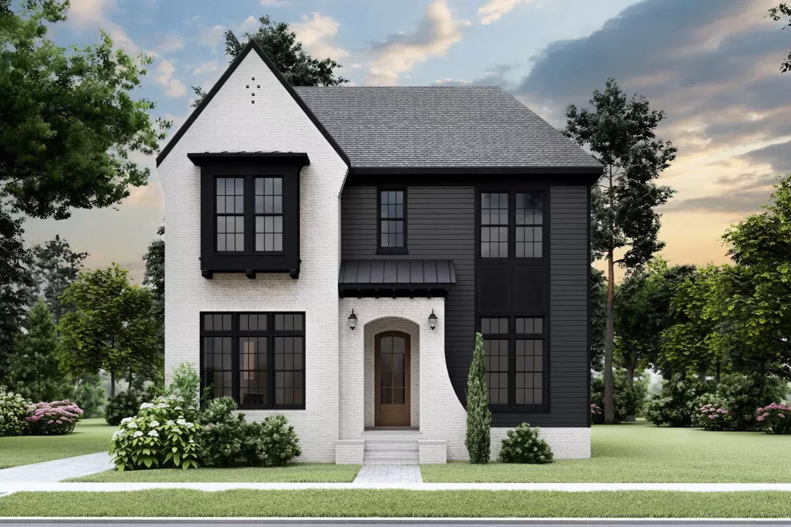
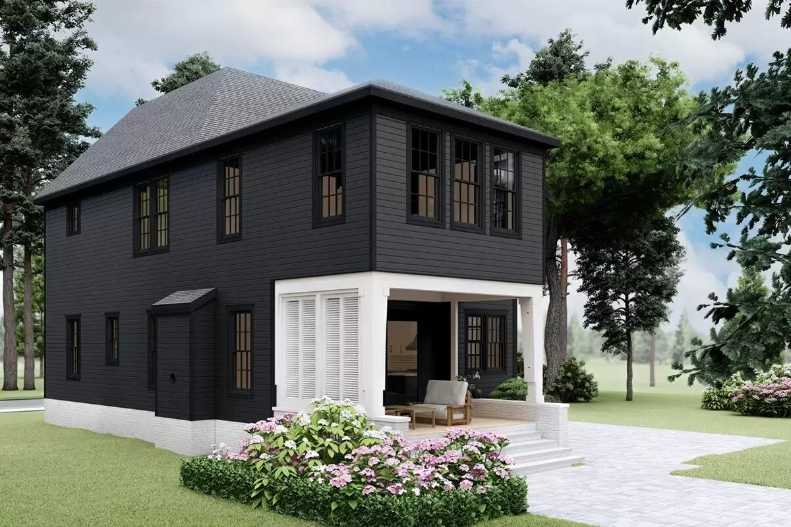
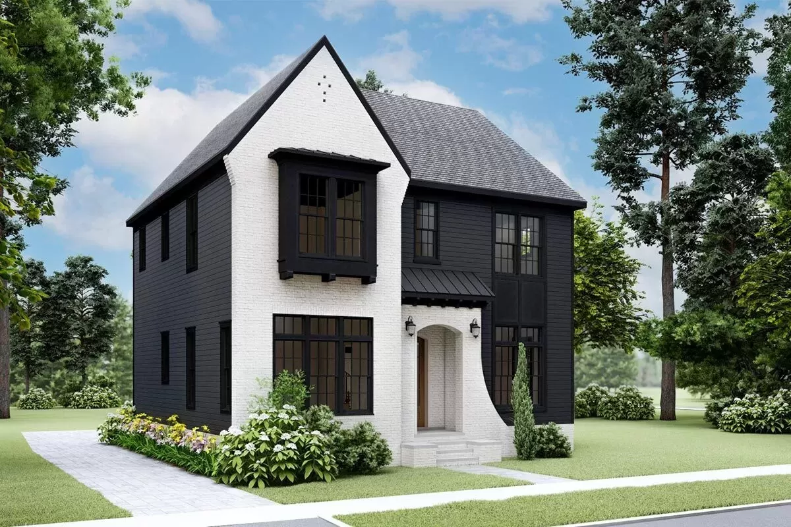
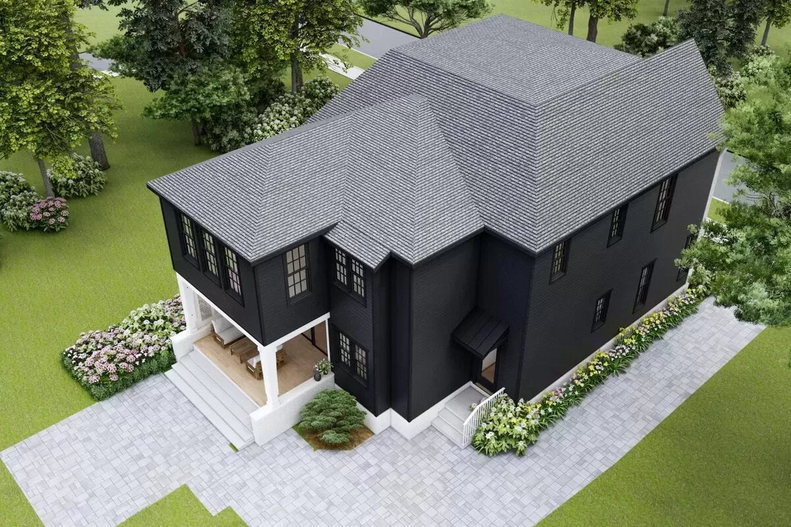
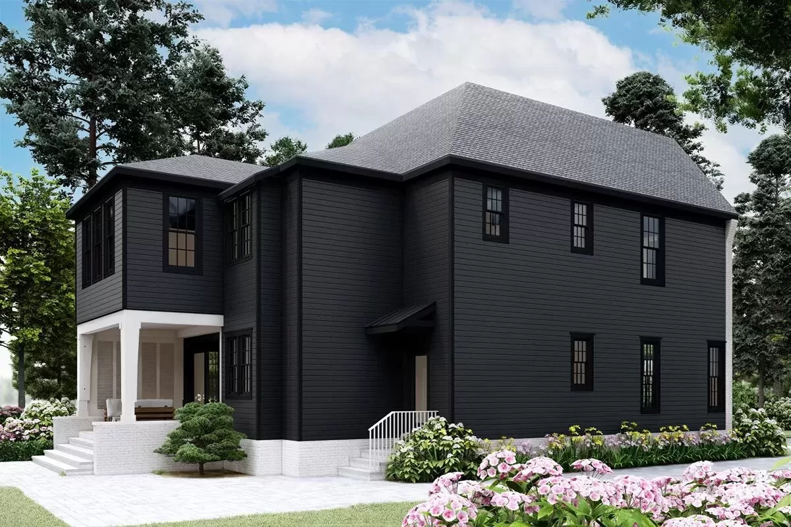

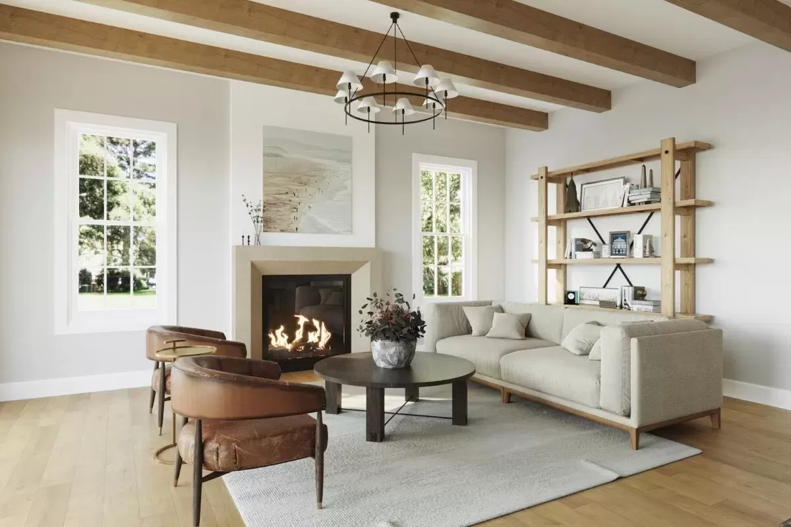
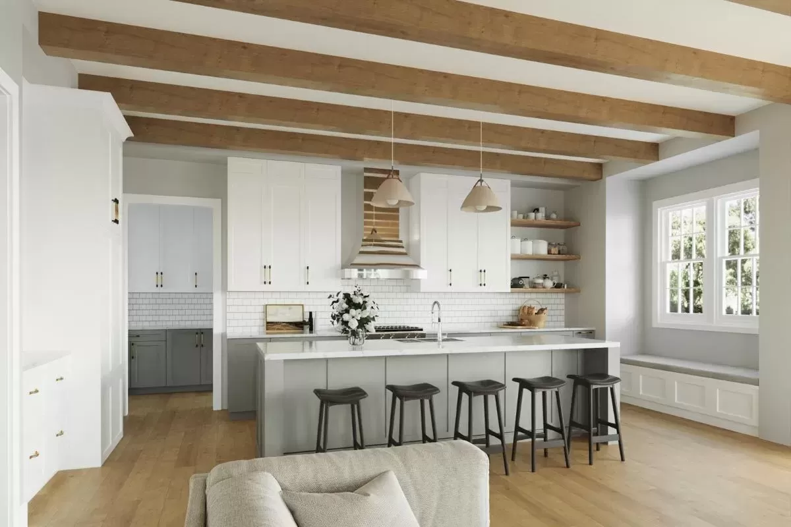

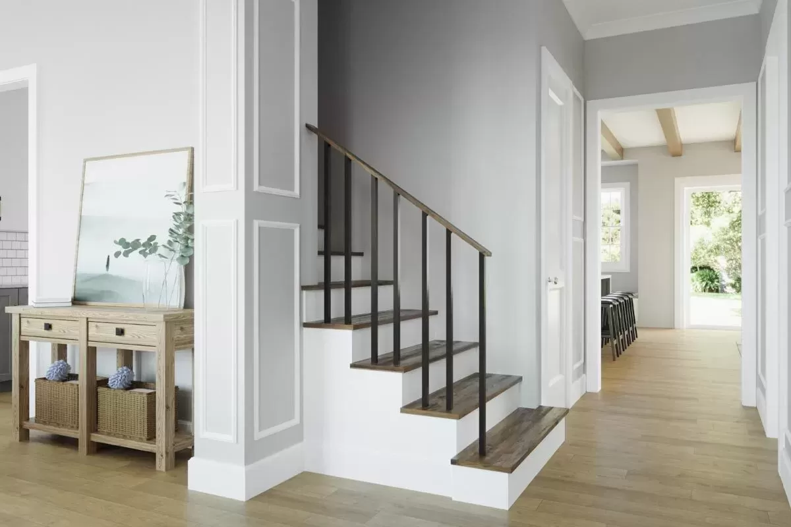
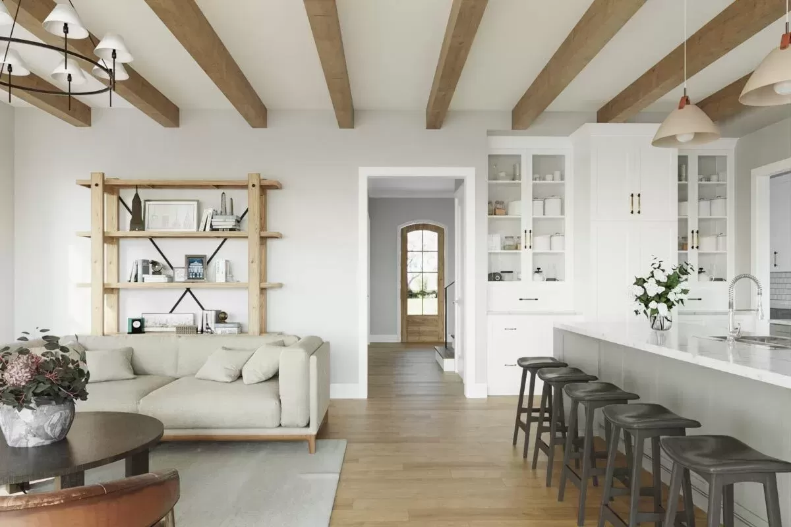
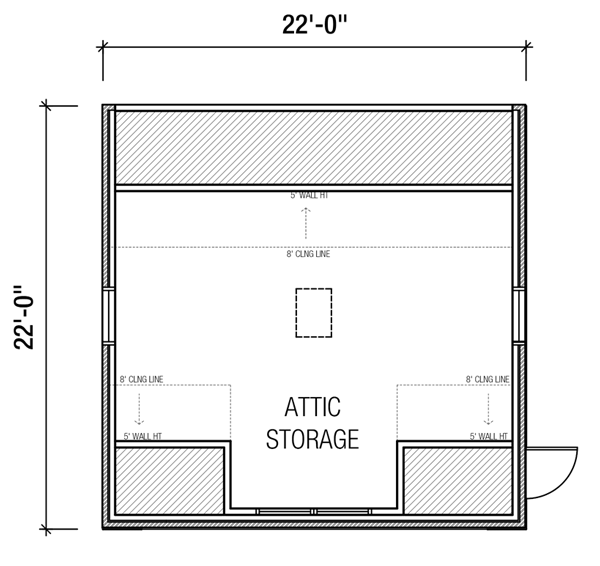
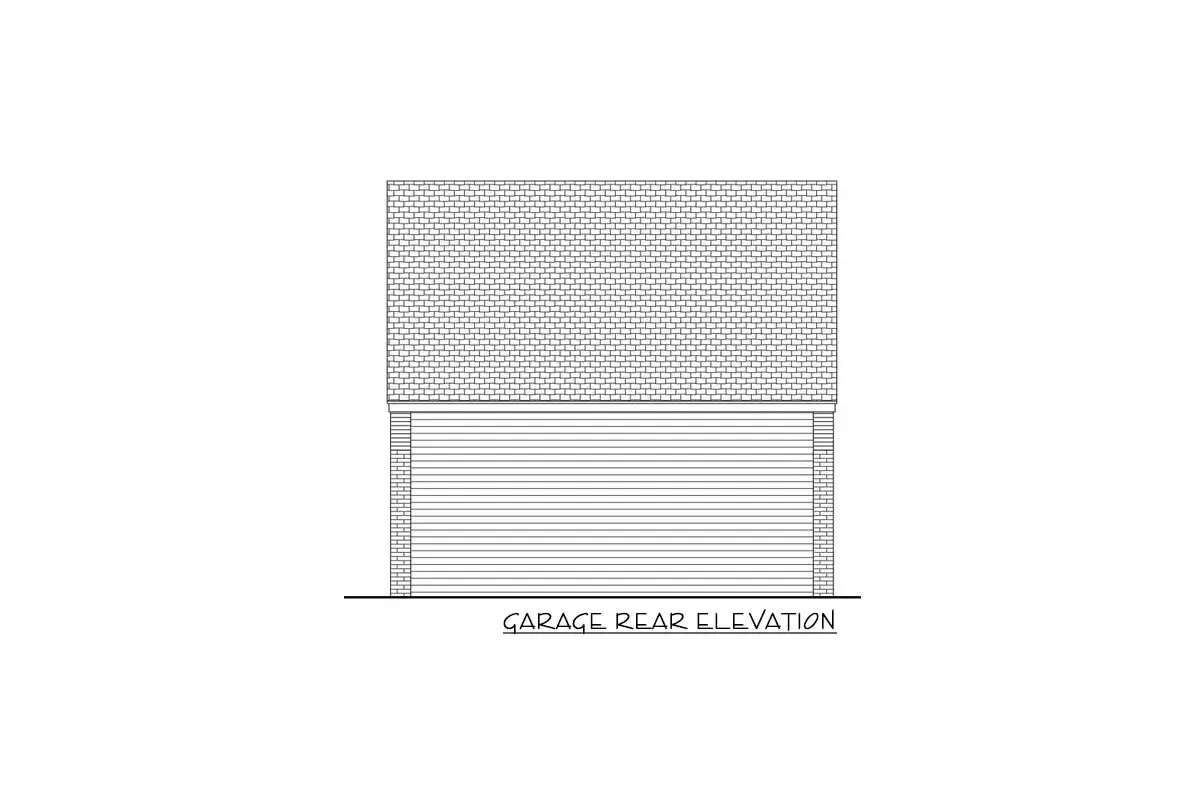
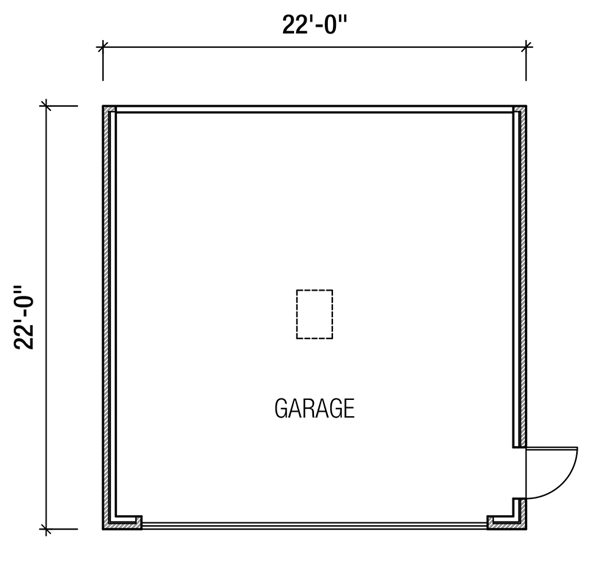
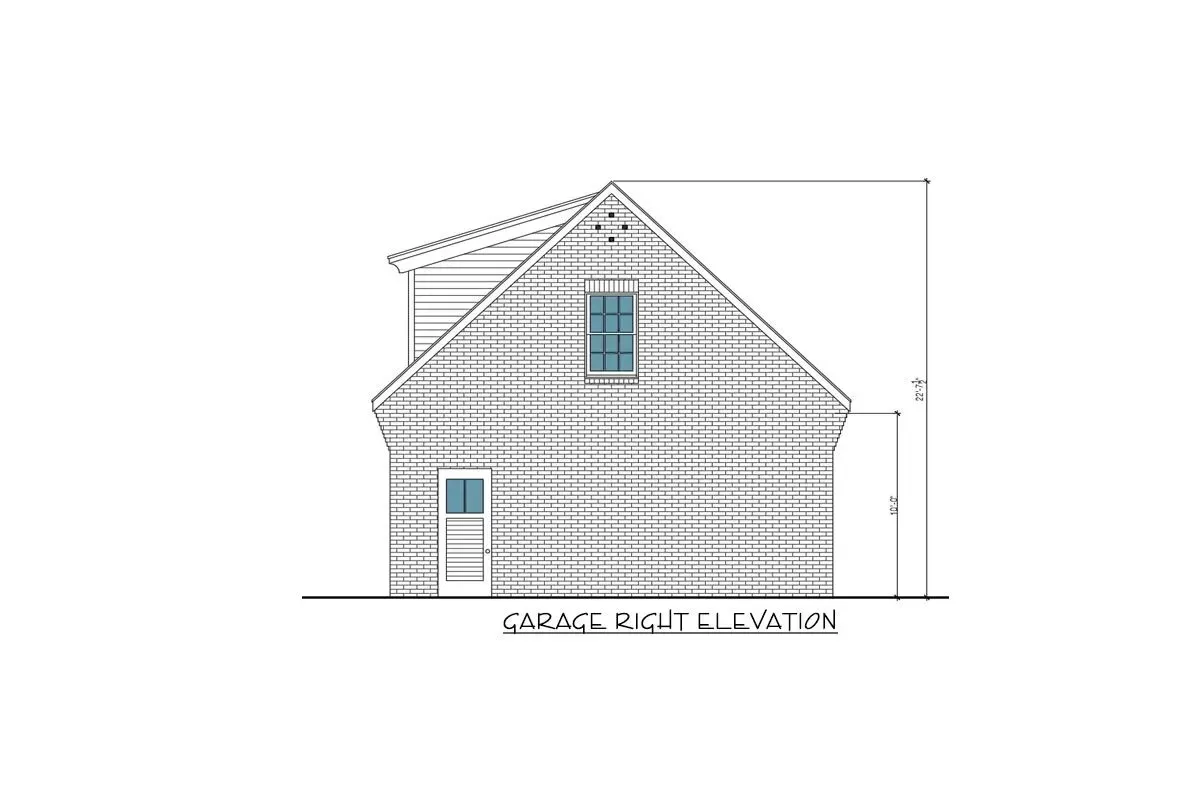
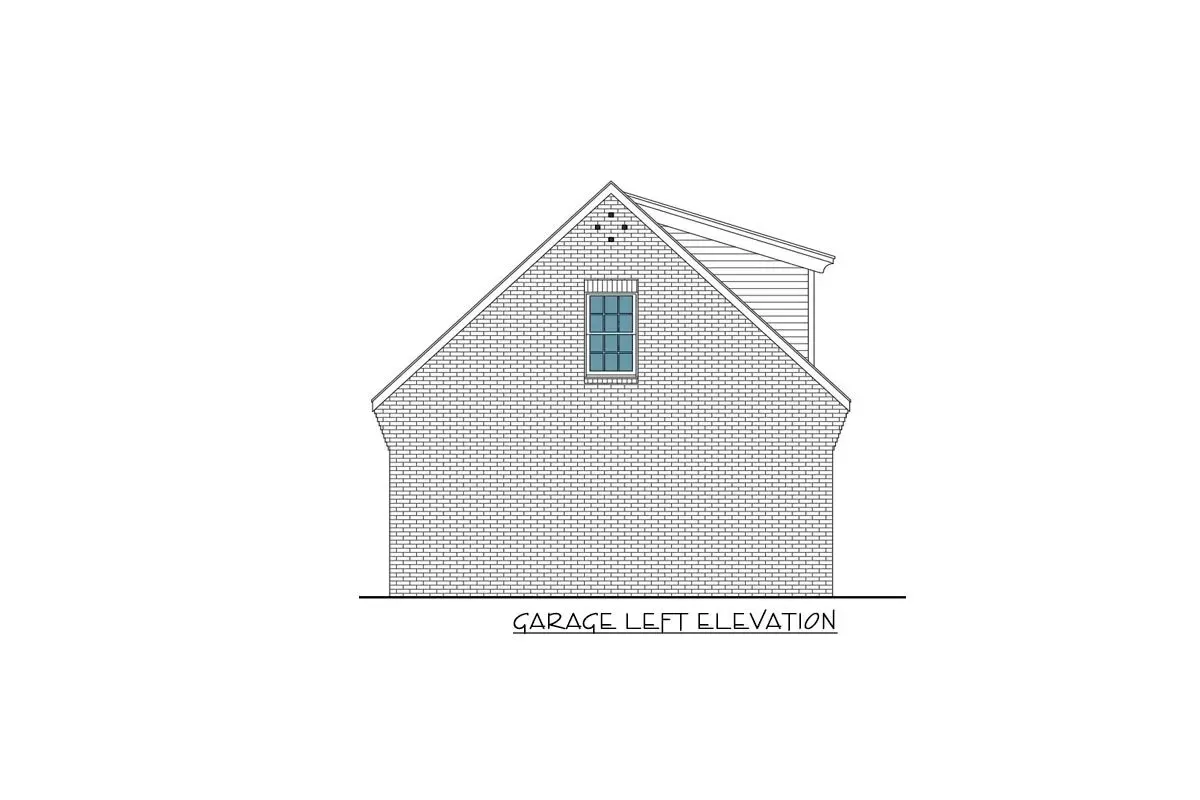
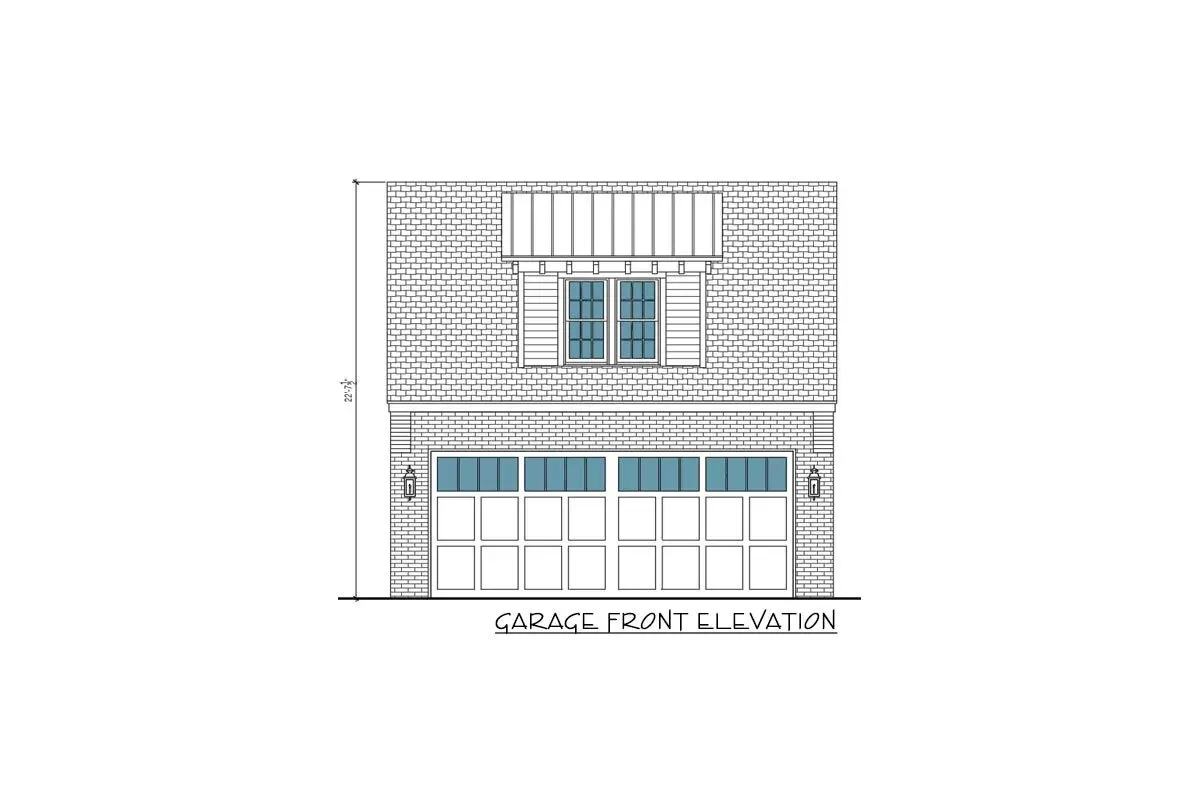
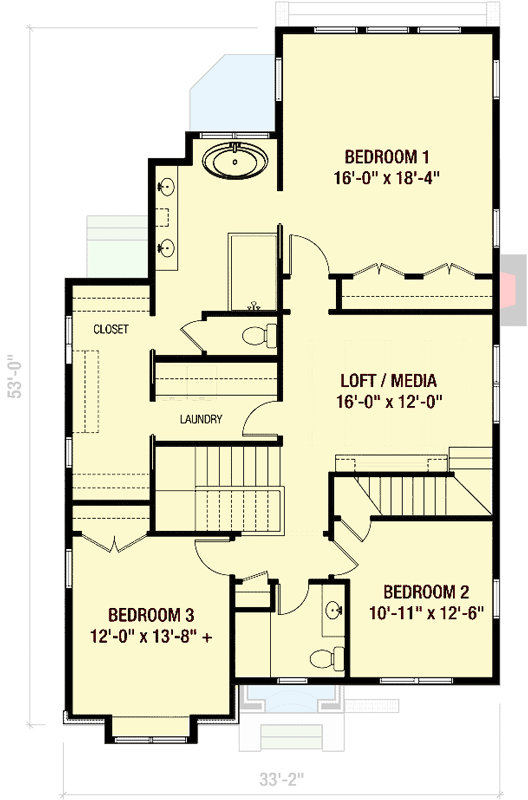
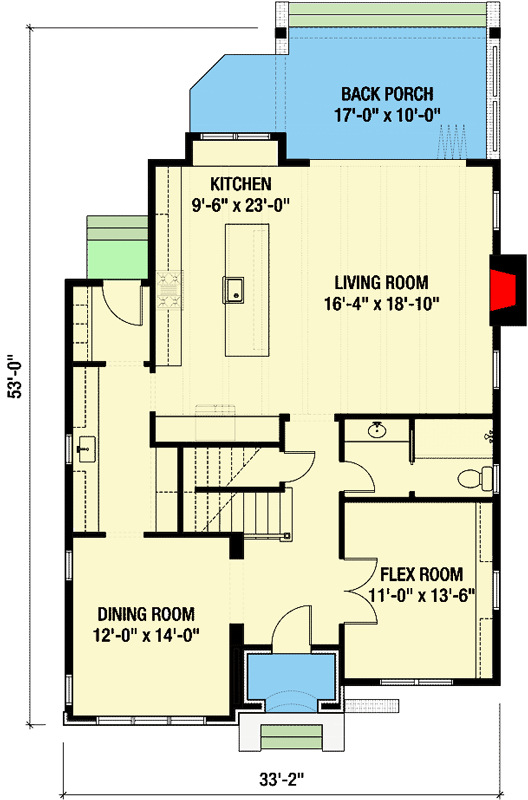



Comments