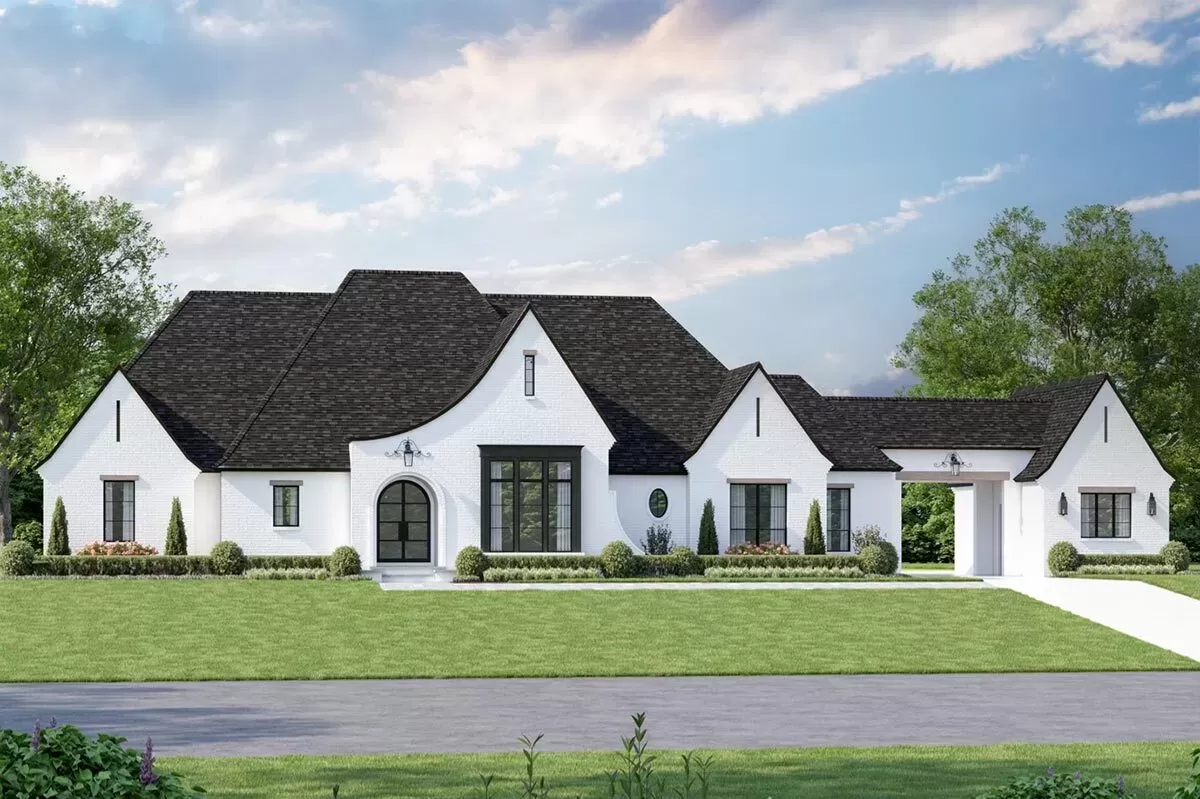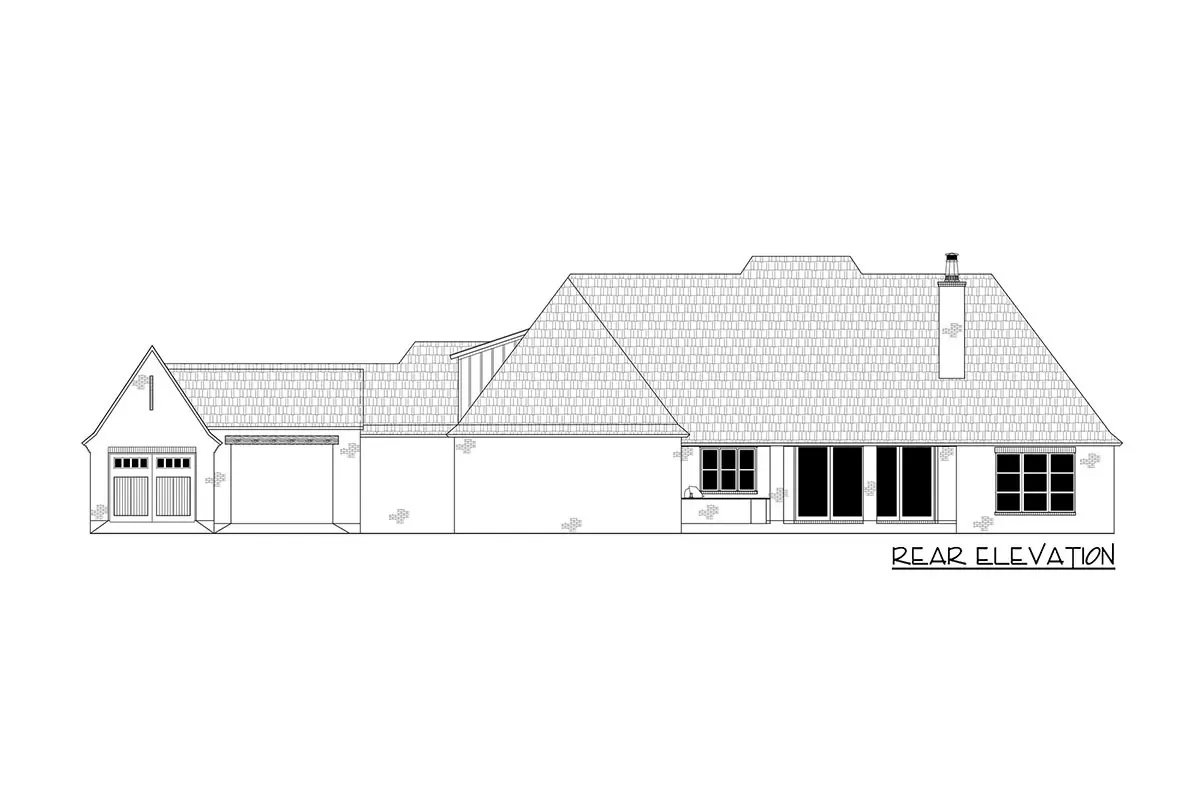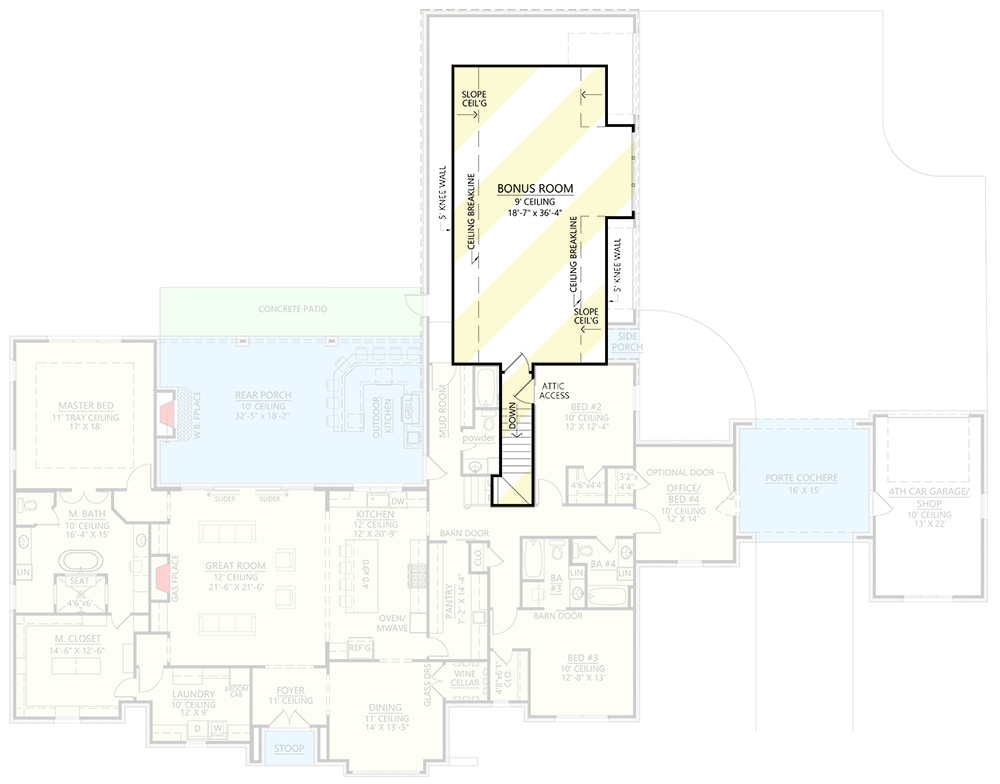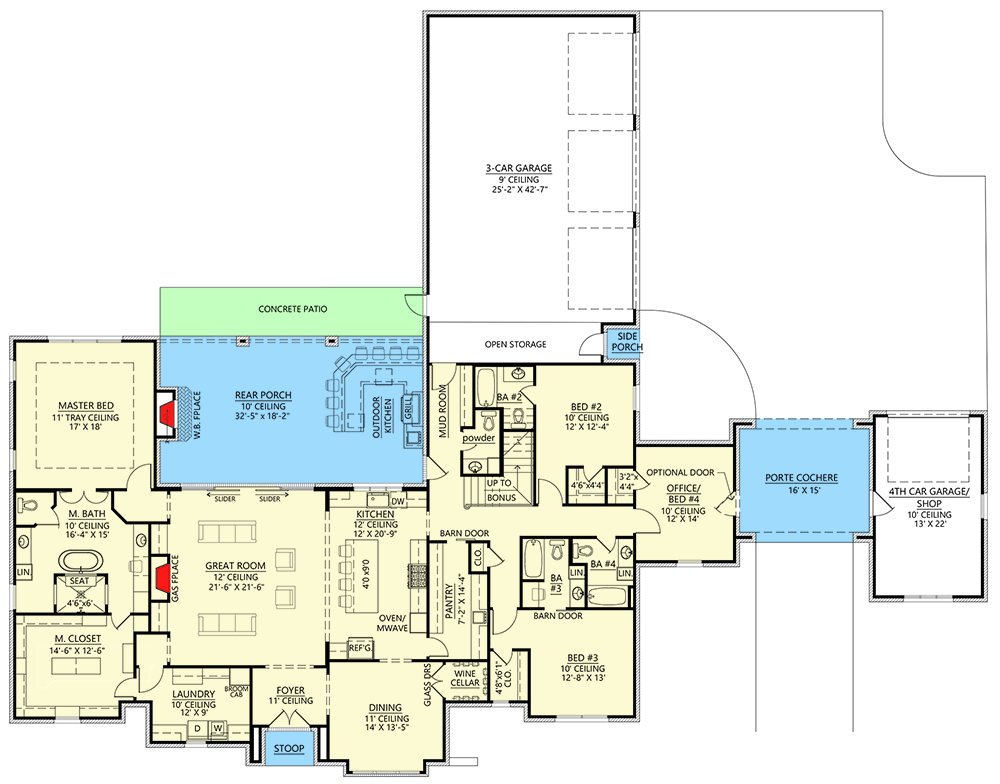The "Snowflake"
- Deal Desk

- Jun 29, 2024
- 2 min read
Updated: Mar 15

Contemporary French Country Home Design Featuring a Porte Cochere
Home Specs
Heated SqFt. | Beds | Baths | Stories | Cars |
3,340 | 3-4 | 4.5 | 1 | 4 |
Summary
The sweeping roofline above the arched entry elevates the front of this Modern French Country house plan. To the right, a porte cochere offers covered access to a motor court with 4 garage bays.
The great room lives up to its name with a gas fireplace, oversized sliding doors that lead to an expansive rear porch with an outdoor kitchen, and easy access to the heart of the home.
Enjoy cooking in this gourmet kitchen where family and friends can share meals at the island or formal dining room. An adjacent pass-thru pantry maximizes storage space for bulk shopping and larger appliances.
The master bedroom occupies the left side of the design and spoils the homeowner with its show-stopping standalone tub in front of the shower in the ensuite. The walk-in closet includes an island and access to the laundry room.
Two family bedrooms and an office complete the main level, while upstairs, a 774 square foot bonus room provides a flexible space for future expansion.
Square Footage Breakdown
Heated SqFt. | Basement | 1st Floor | 2nd Floor | 3rd Floor |
3,340 sq. ft. | - | 3,340 sq. ft. | - | - |
Deck | Porch, Front | DADU or ADU |
- | - | - |
Beds/Baths
Bedrooms | Full Bathrooms | Half Bathrooms |
3 or 4 | 4 | 1 |
Dimensions
Width | Depth | Max Ridge Height |
120' 8" | 94' 5" | 31' 2" |
Ceiling Heights
First Floor | Second Floor | Third Floor |
10' | 9' | - |
Garage
Type | Area | Count | Entry Location |
Attached | 1489 sq. ft. | 4 | Rear, Side |
Foundation
Standard Foundation |
Crawl, Slab |
Foundation Modifications Available Upon Request |
Roof Details
Primary Pitch | Secondary Pitch | Framing Type |
10 on 12 | 16 on 12 | Stick |
Exterior Walls
Standard Type(s) | Optional Type(s) |
2x4 | 2x6 |
Plan: 56522SM
Harvest River Partners
Phone: 615-570-2740
All house plans are copyright ©2024 by the architects and designers represented on our website. We are home builders and general contractors and do not own the rights to these specific plans.







Comments