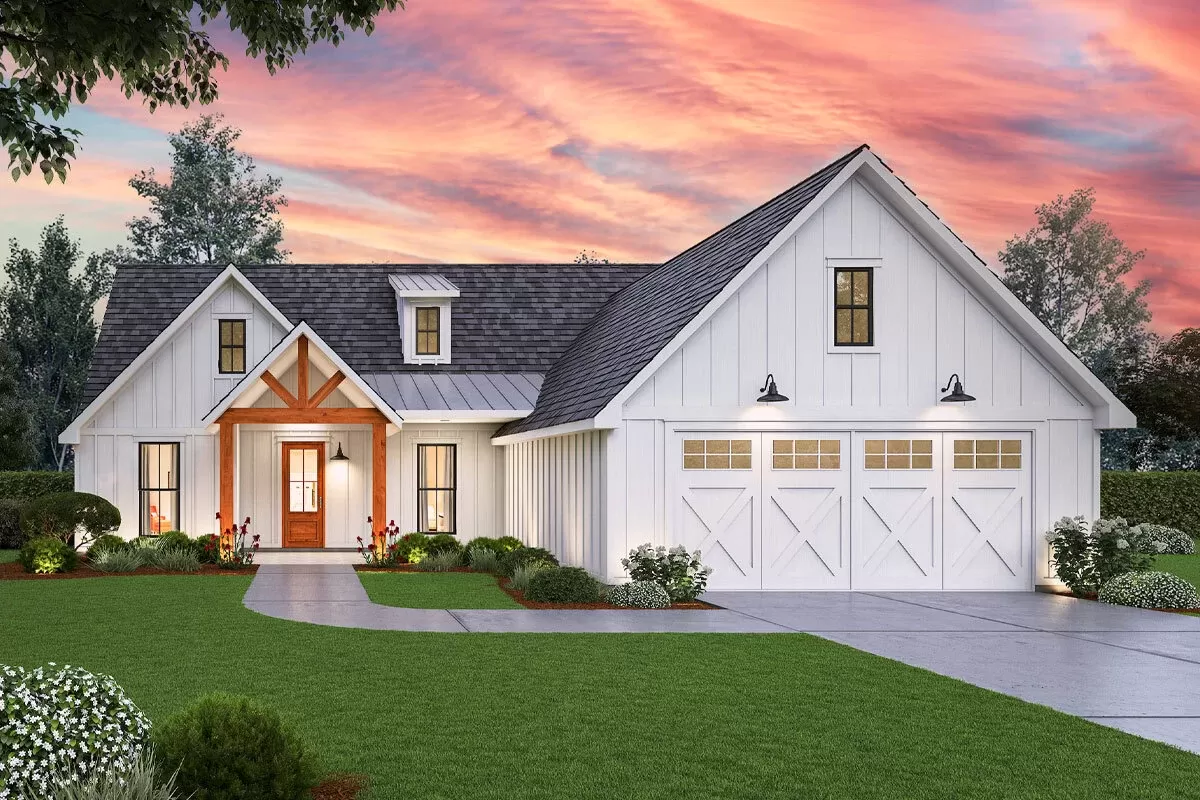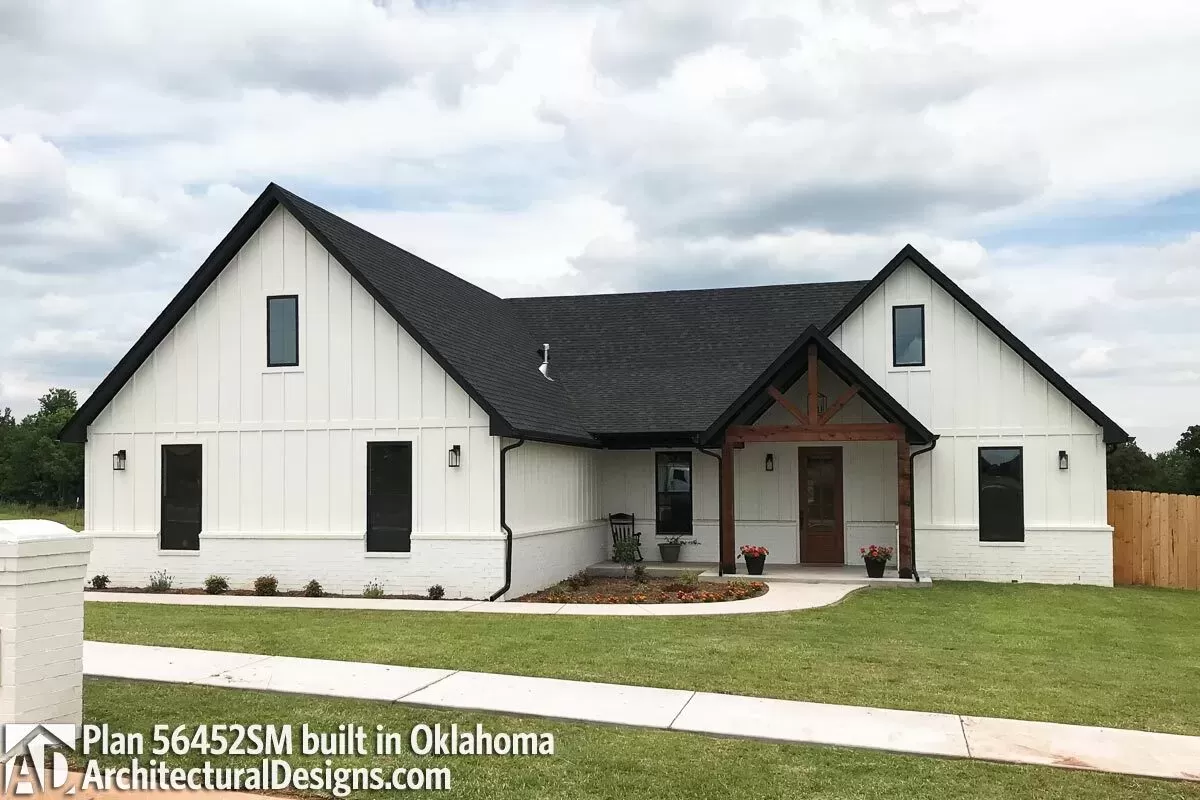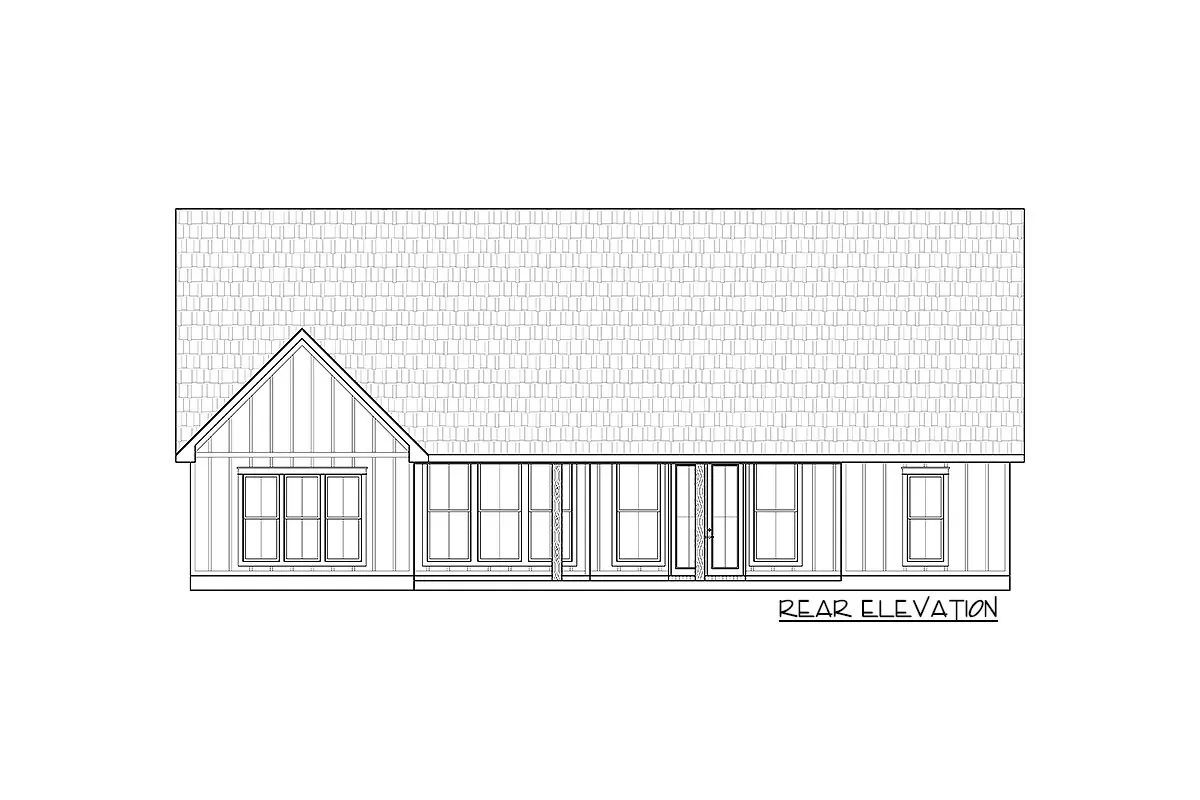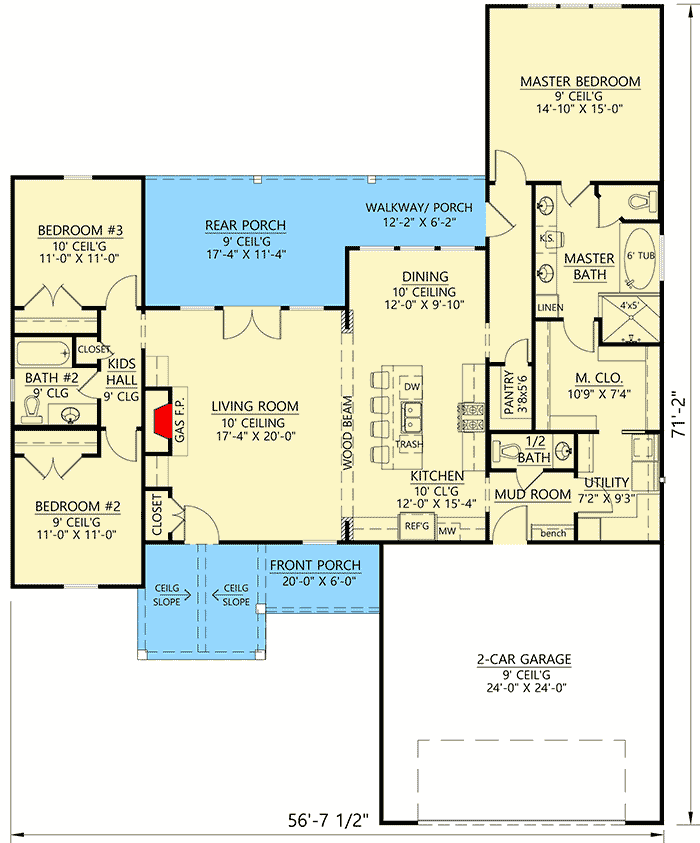The "Delight"
- Deal Desk

- Jun 29, 2024
- 2 min read
Updated: Mar 15, 2025

Split Bed Modern Farmhouse Plan with Shed Dormer
Home Specs
Heated SqFt. | Beds | Baths | Stories | Cars |
1,814 | 3 | 2.5 | 1 | 2 |
Summary
A timber-supported covered entry and shed dormer add to the curb appeal of this 3-bed modern farmhouse plan.
Inside, the living room holds center stage. It is open to the kitchen - and visually separated from it - by a wood beam. French doors on the back wall take you to your roomy rear porch.
A very functional island in the kitchen gives you work space plus seating for up to four. A deep walk-in pantry is conveniently located steps away.
The master suite is located in the back-right corner of the home giving you great privacy. A thoughtful bathroom design gives you direct access to the laundry through the walk-in closet.
Across the home, two bedrooms share a bath.
Square Footage Breakdown
Heated SqFt. | Basement | 1st Floor | 2nd Floor | 3rd Floor |
1,814 sq. ft. | - | 1,814 sq. ft. | - | - |
Deck | Porch, Front | DADU or ADU |
377 sq. f-q. ft. | - |
Beds/Baths
Bedrooms | Full Bathrooms | Half Bathrooms |
3 | 2 | 1 |
Dimensions
Width | Depth | Max Ridge Height |
56' 8" | 71' 2" | 25' 5" |
Ceiling Heights
First Floor | Second Floor | Third Floor |
10' | - | - |
Garage
Type | Area | Count | Entry Location |
Attached | 600 sq. ft. | 2 | Front |
Foundation
Standard Foundation |
Crawl, Slab |
Foundation Modifications Available Upon Request |
Roof Details
Primary Pitch | Secondary Pitch | Framing Type |
12 on 12 | 4 on 12 | Stick |
Exterior Walls
Standard Type(s) | Optional Type(s) |
2x4 | 2x6 |
Plan: 56452SM
Harvest River Partners
Phone: 615-570-2740
All house plans are copyright ©2024 by the architects and designers represented on our website. We are home builders and general contractors and do not own the rights to these specific plans.







Comments