The "Arcadia"
- Deal Desk

- Jun 29, 2024
- 2 min read
Updated: Mar 15, 2025

Charming 1250 Sq Ft 3-Bedroom Home Plan with Spacious 8' Front Porch
Home Specs
Heated SqFt. | Beds | Baths | Stories | Cars |
1,250 | 3 | 2 | 2 | - |
Summary
Paired supports with decorative brackets set atop stone bases give you a warm welcome to this 3-bed house plan. A gable centered over the porch adds to the curb appeal.
Step inside and you are greeted by an open floor plan that maximizes the space provided. A fireplace is located on the left wall and your views extend to the kitchen with its peninsula which gives you comfortable seating for up to four people.
One bedroom is located on the main floor with its own bath and two more are upstairs and share a bath.
Plan: 70761MK
Square Footage Breakdown
Heated SqFt. | Basement | 1st Floor | 2nd Floor | 3rd Floor |
1,250 sq. ft. | - | 769 sq. ft. | 481 sq. ft. | - |
Deck | Porch, Front | DADU or ADU |
- | 128 sq. ft. | - |
Beds/Baths
Bedrooms | Full Bathrooms | Half Bathrooms |
3 | 2 | 2 |
Dimensions
Width | Depth | Max Ridge Height |
27' 8" | 38' 4" | 22' 8" |
Ceiling Heights
First Floor | Second Floor | Third Floor |
8' | - | - |
Garage
Type | Area | Count | Entry Location |
- | - | - | - |
Foundation
Standard Foundation |
Walkout, Daylight, Crawl, Basement, or Slab |
Foundation Modifications Available Upon Request |
Roof Details
Primary Pitch | Secondary Pitch | Framing Type |
9 on 12 | 5 on 12 | Stick |
Exterior Walls
Standard Type(s) | Optional Type(s) |
2x4 | 2x6 |
Harvest River Partners
Phone: 615-570-2740
All house plans are copyright ©2024 by the architects and designers represented on our website. We are home builders and general contractors and do not own the rights to these specific plans.
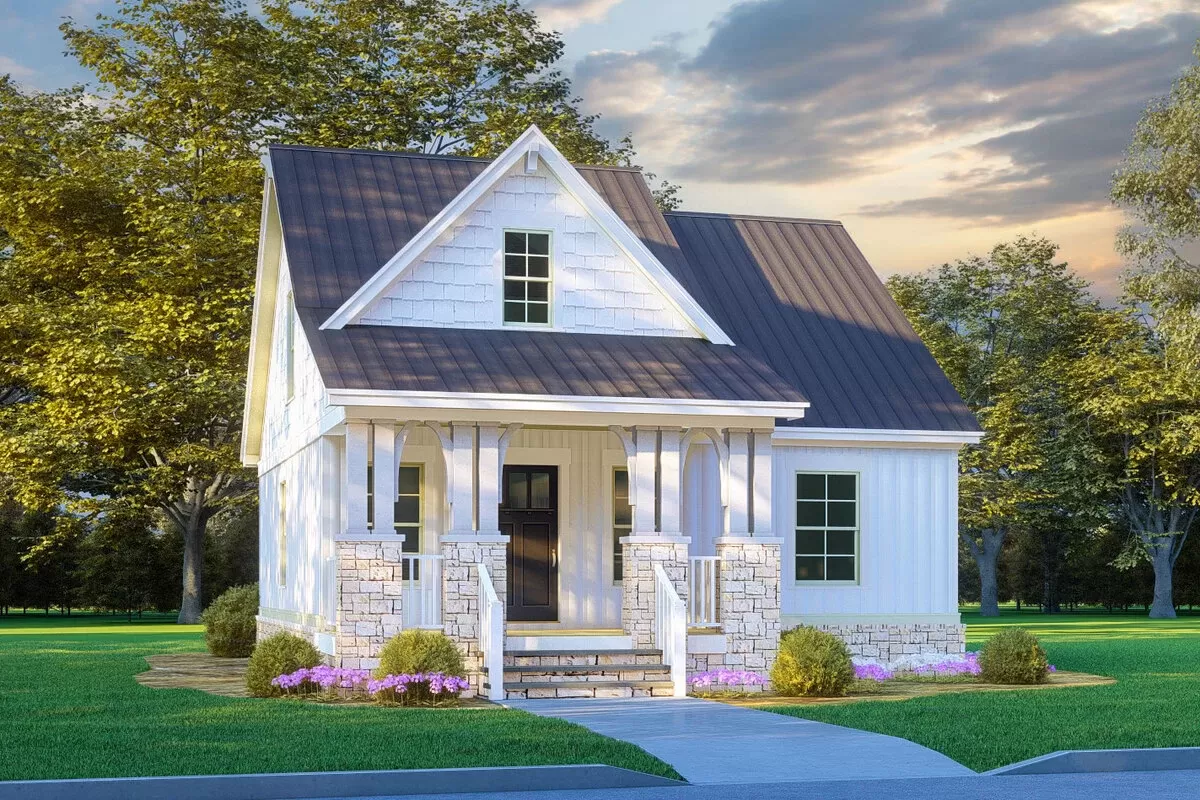
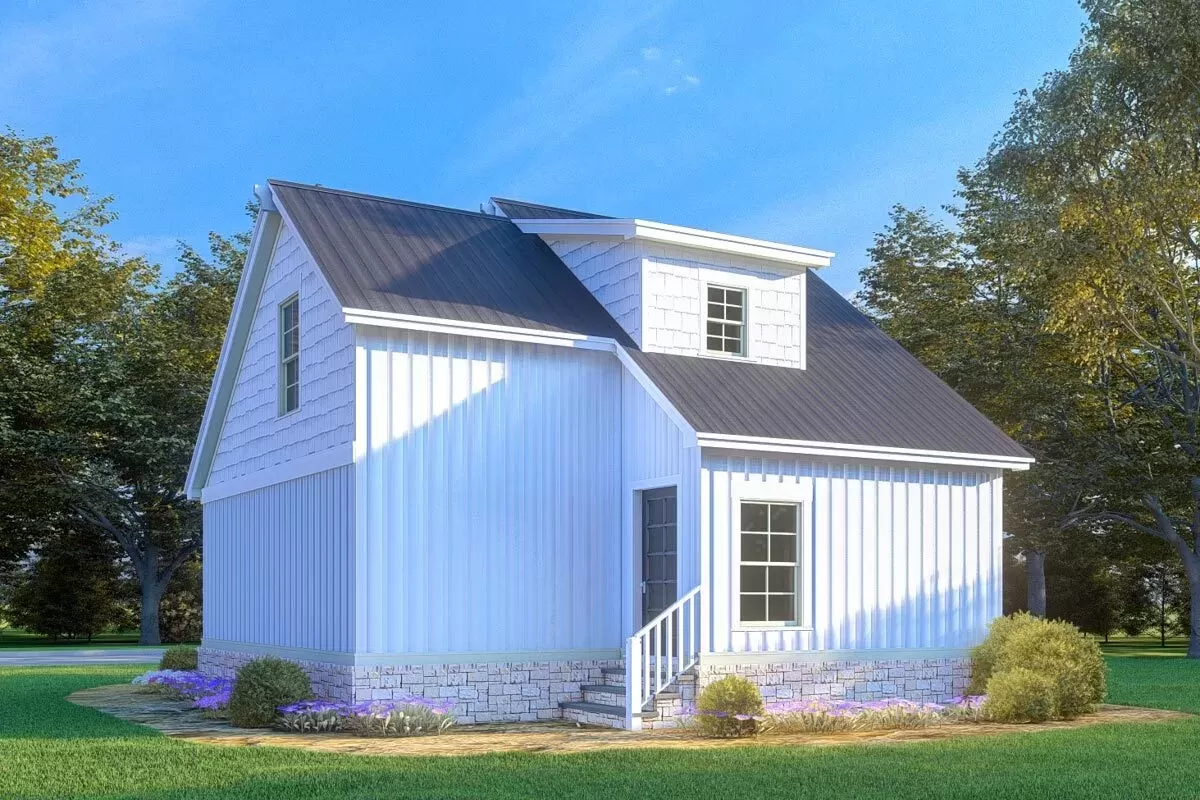
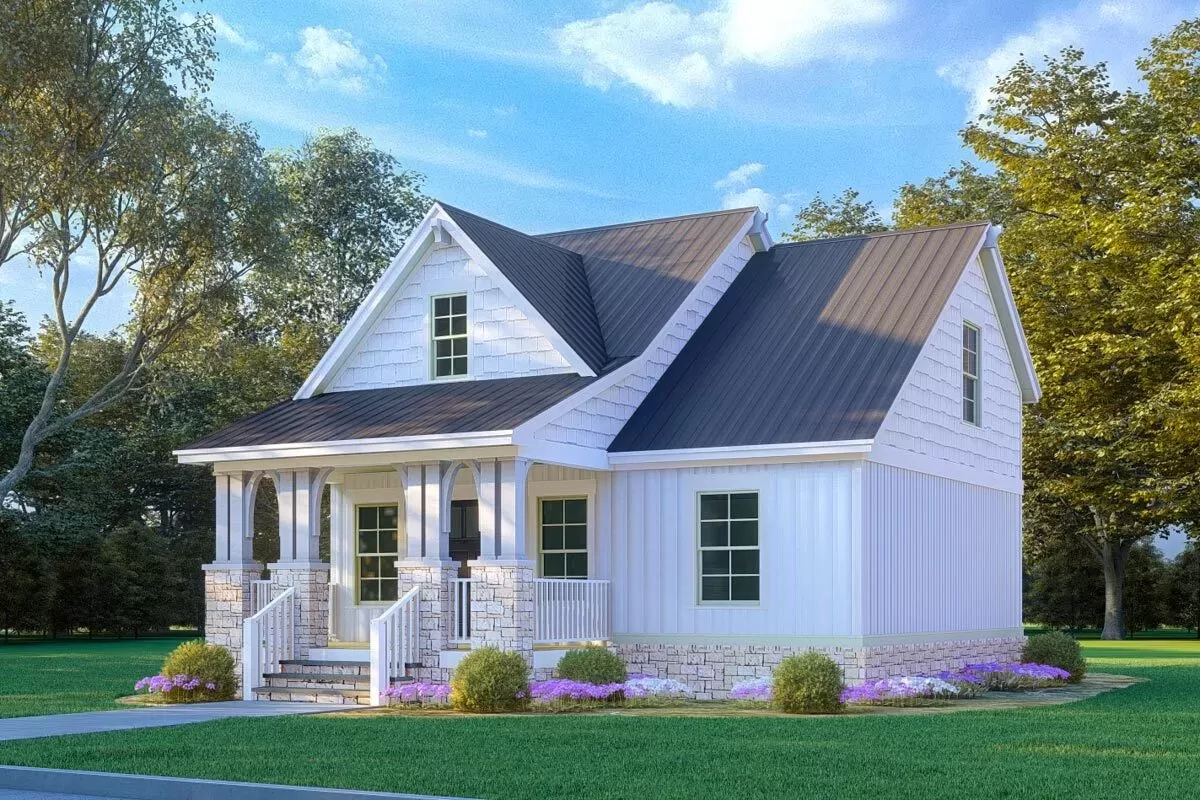
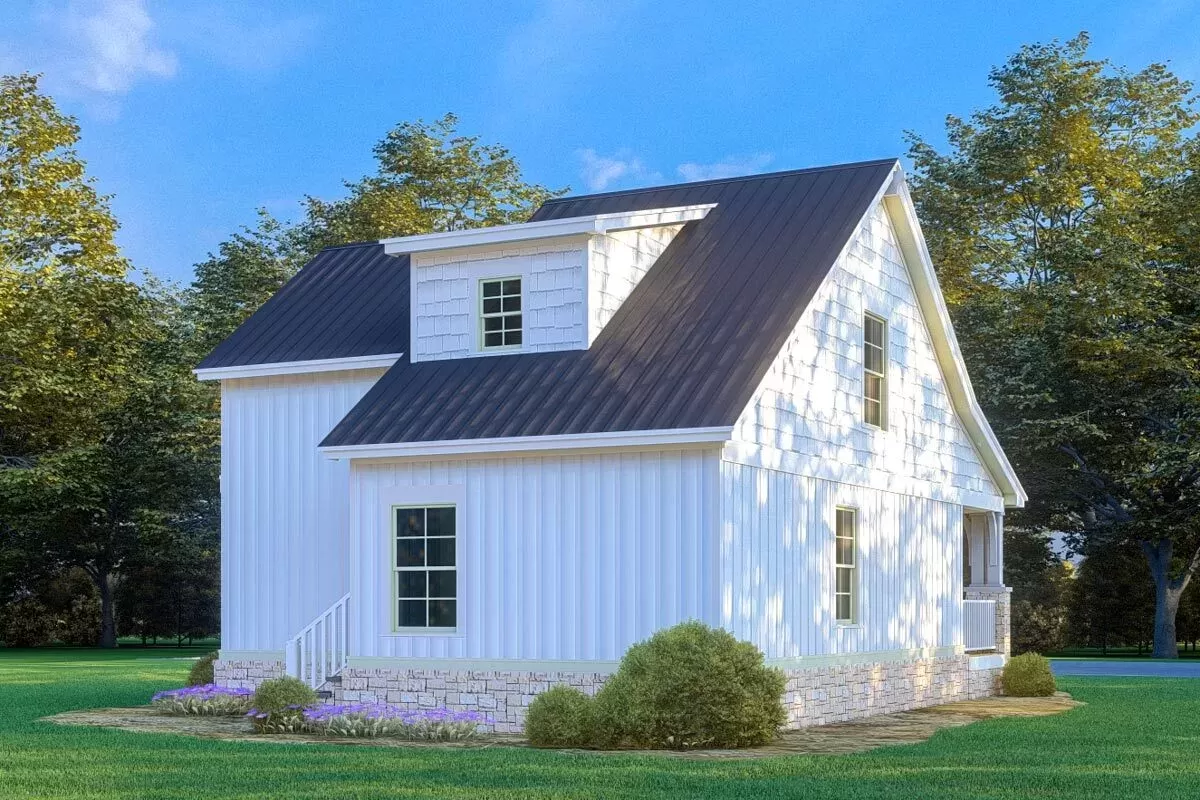
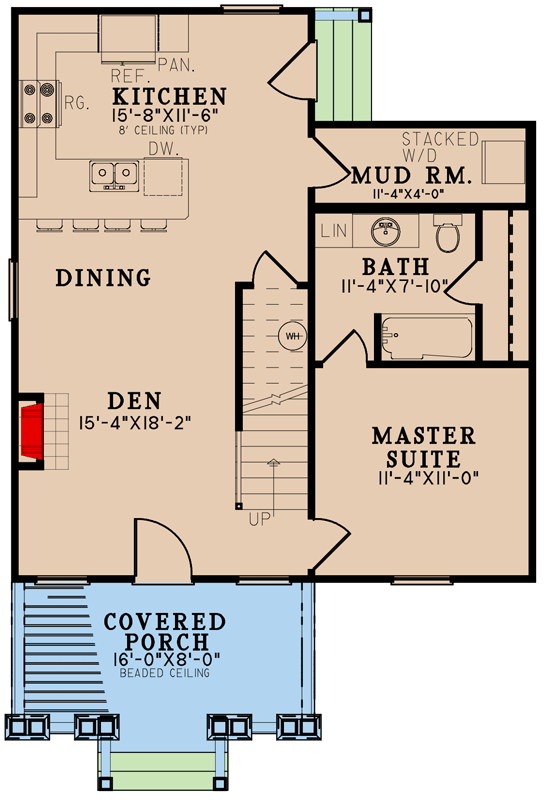
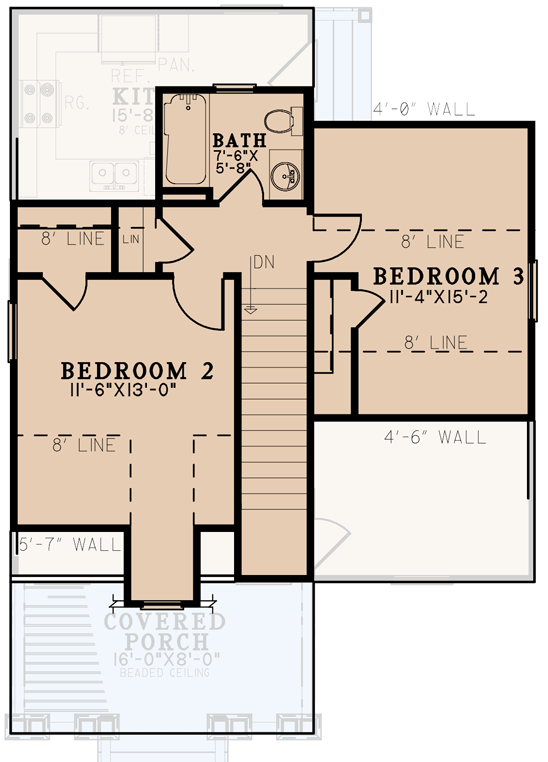



Comments