The "Oasis"
- Deal Desk

- Jun 23, 2024
- 2 min read
Updated: Mar 15, 2025

Exclusive 2-Story Modern Cottage Home Plan with Main-floor Master Bedroom
Home Specs
Heated SqFt. | Beds | Baths | Stories | Cars |
2,370 | 3 | 2.5 | 2 | 2 |
Summary
This exclusive two-story home plan with Modern Cottage styling, presents a stunning and dramatic front entry with a steeply-pitched gable framed by two shed dormers. The protruding garage creates a parking courtyard to welcome friends and family.
Oversized openings help to define the main-level living spaces while still providing an open-concept design. French doors lead to a 12'1"-deep screen porch to maximize outdoor enjoyment.
Easily move in and around the island kitchen that provides plenty of storage space and a flush easting bar for snacks.
The serene master bedroom provides rearward views and a pocket door to the attached bath and pass-thru closet that connects with the laundry room.
Upstairs, the kids will enjoy the game room and the compartmentalized bath will make sharing that much easier.
Square Footage Breakdown
Heated SqFt. | Basement | 1st Floor | 2nd Floor | 3rd Floor |
2,370 sq. ft. | - | 1,553 sq. ft. | 817 sq. ft. | - |
Deck | Porch, Front | DADU or ADU |
- | - | - |
Beds/Baths
Bedrooms | Full Bathrooms | Half Bathrooms |
3 | 2 | 1 |
Dimensions
Width | Depth | Max Ridge Height |
63' 8" | 67' 10" | 29' 6" |
Ceiling Heights
First Floor | Second Floor | Third Floor |
10' | 8' | - |
Garage
Type | Area | Count | Entry Location |
Attached | 601 sq. ft. | 2 | Courtyard |
Foundation
Standard Foundation |
Slab |
Foundation Modifications Available Upon Request |
Roof Details
Primary Pitch | Secondary Pitch | Framing Type |
16 on 12 | 12 on 12 | Stick |
Exterior Walls
Standard Type(s) | Optional Type(s) |
2x4 | - |
Plan: 130056LLS
Harvest River Partners
Phone: 615-570-2740
All house plans are copyright ©2024 by the architects and designers represented on our website. We are home builders and general contractors and do not own the rights to these specific plans.
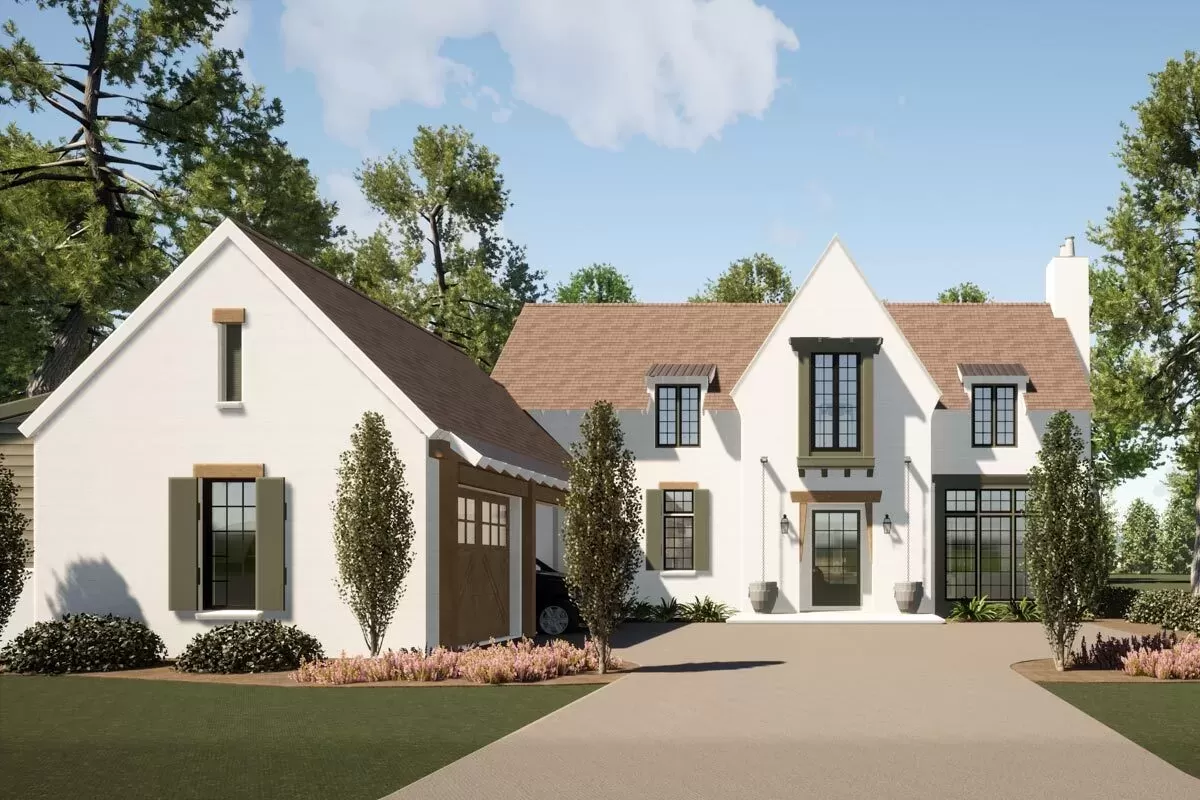
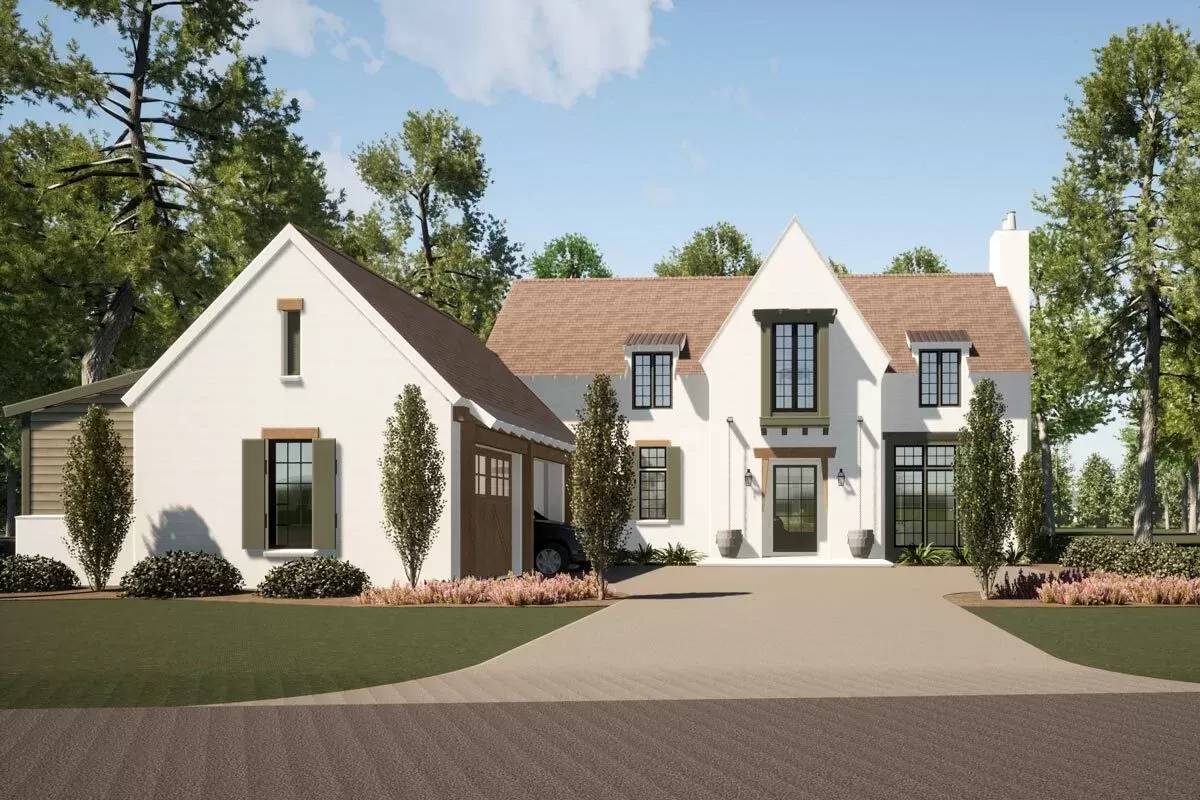
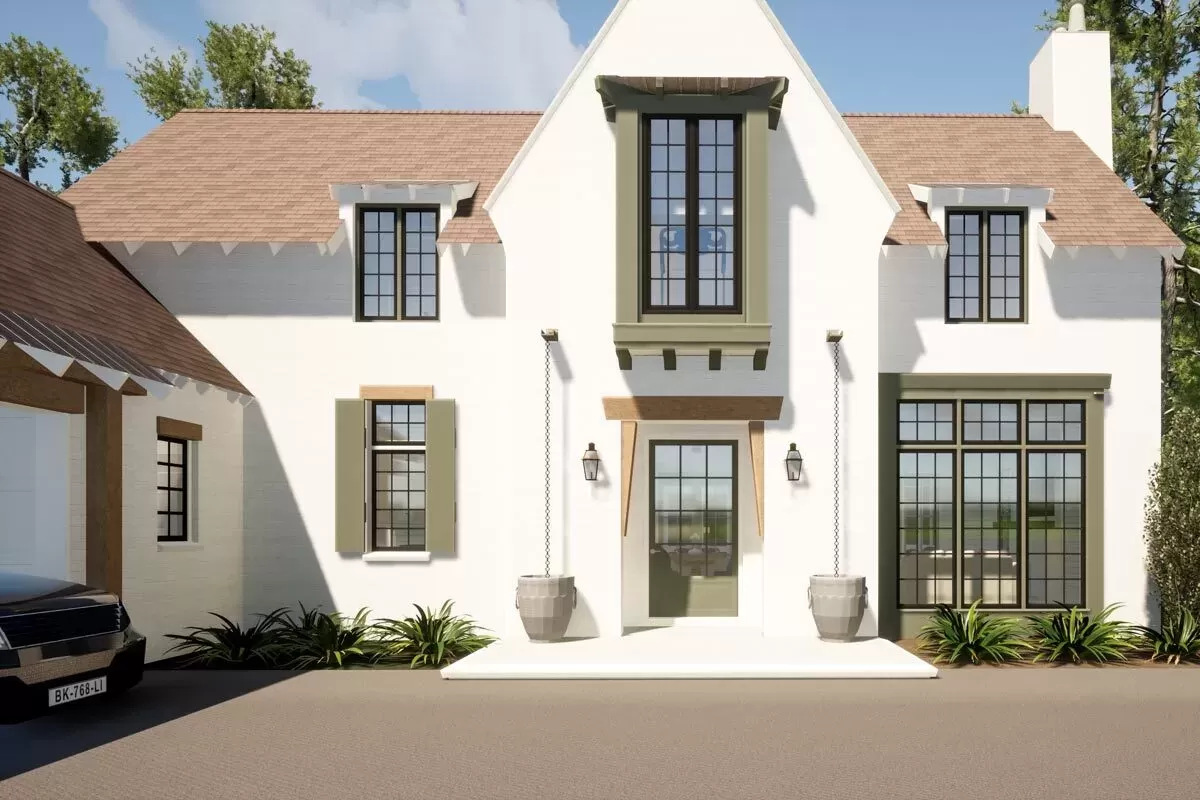
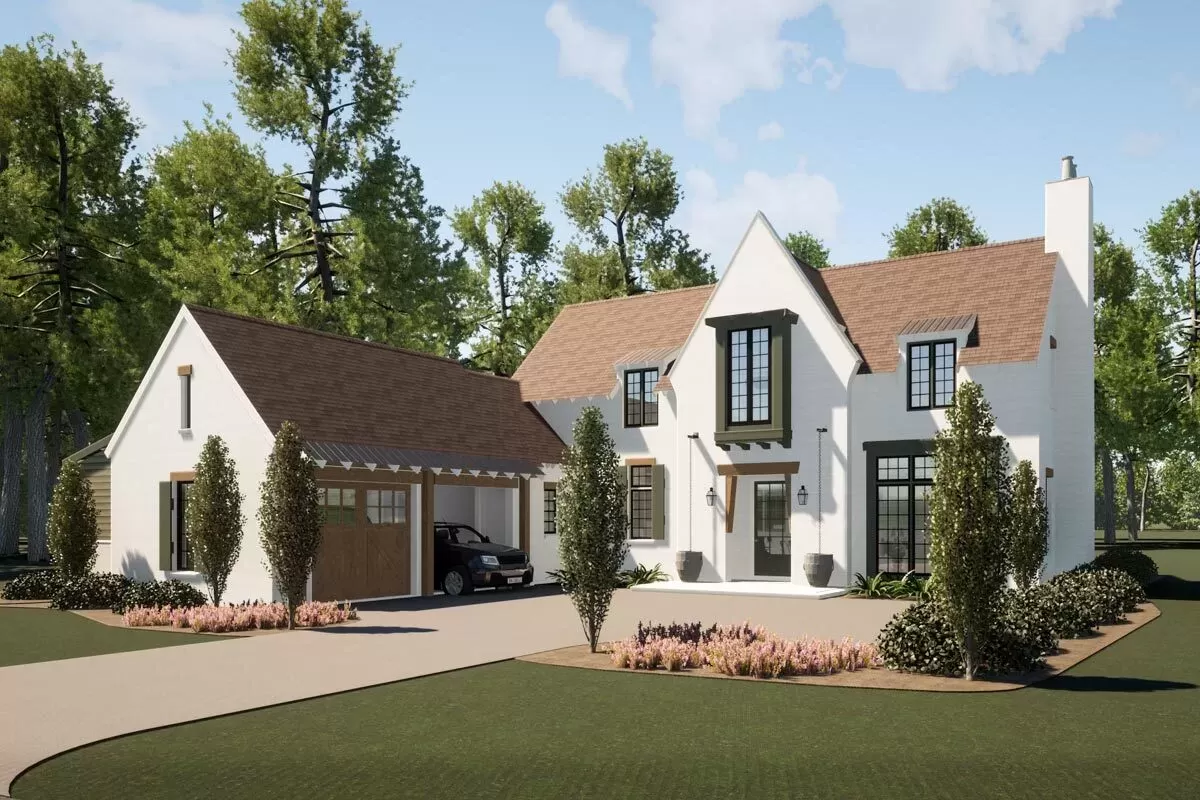
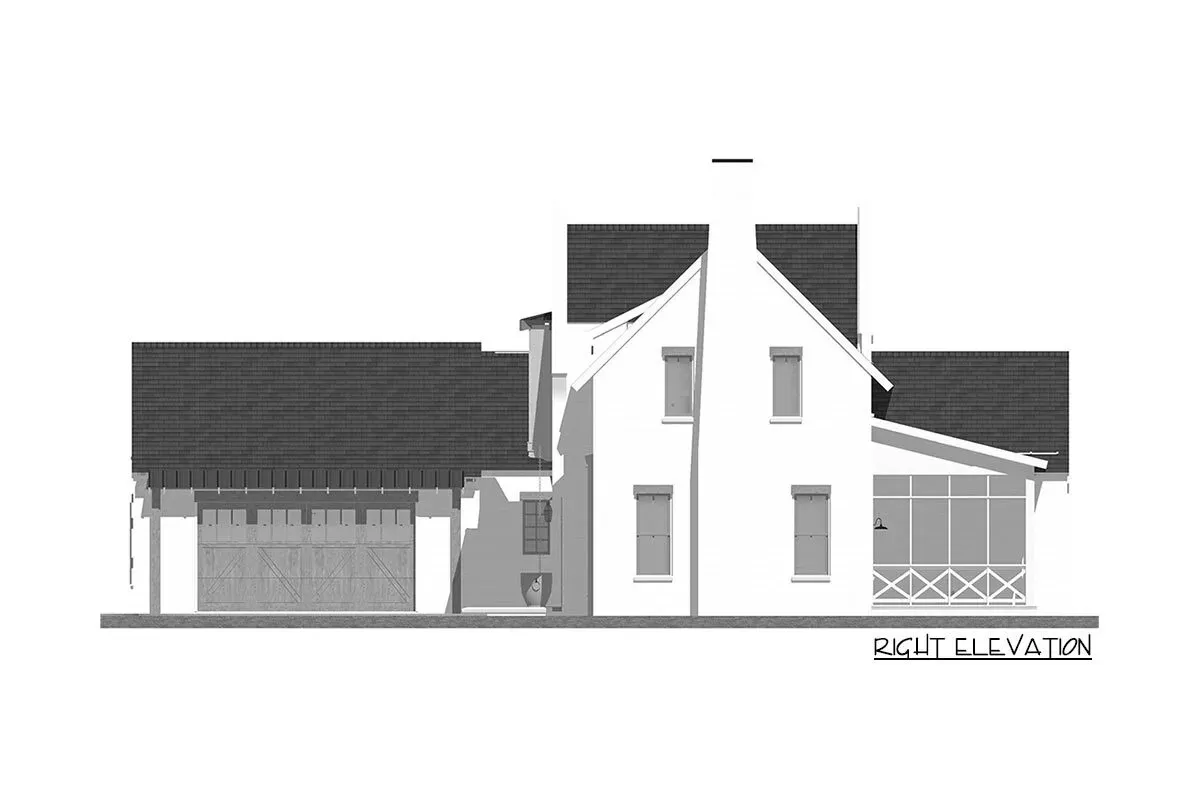
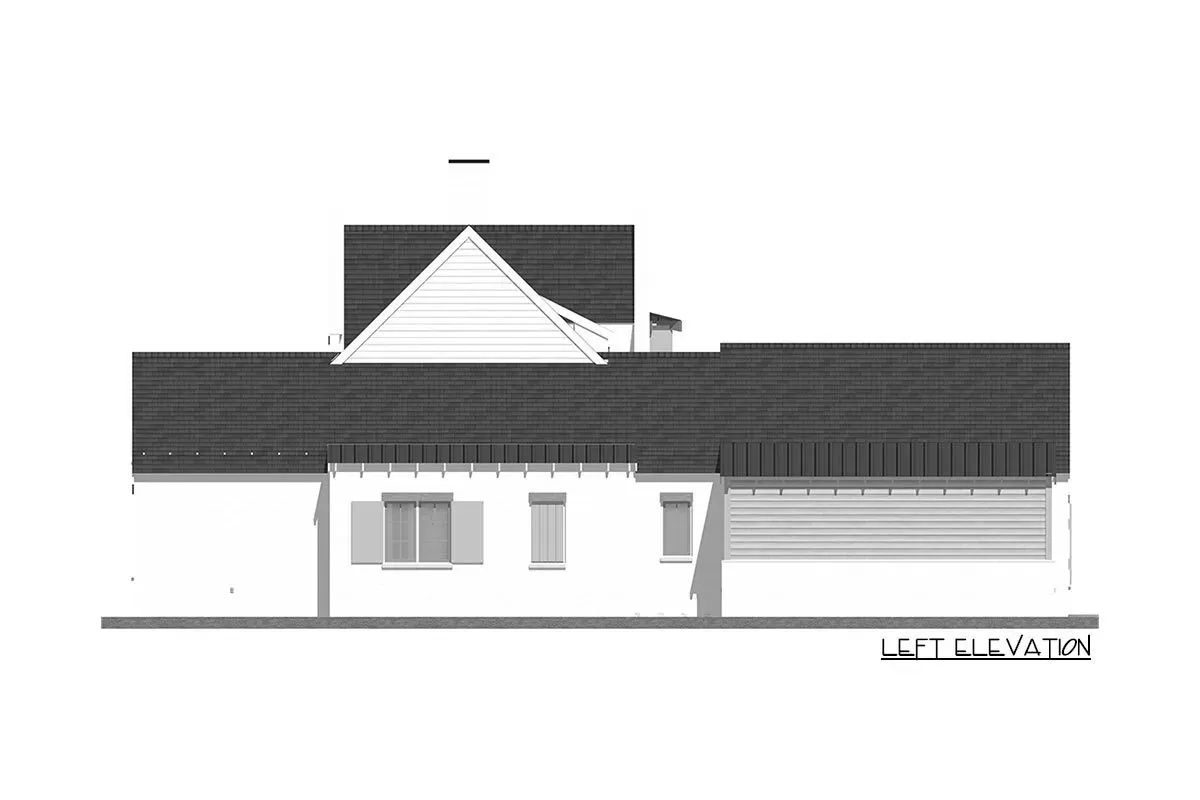
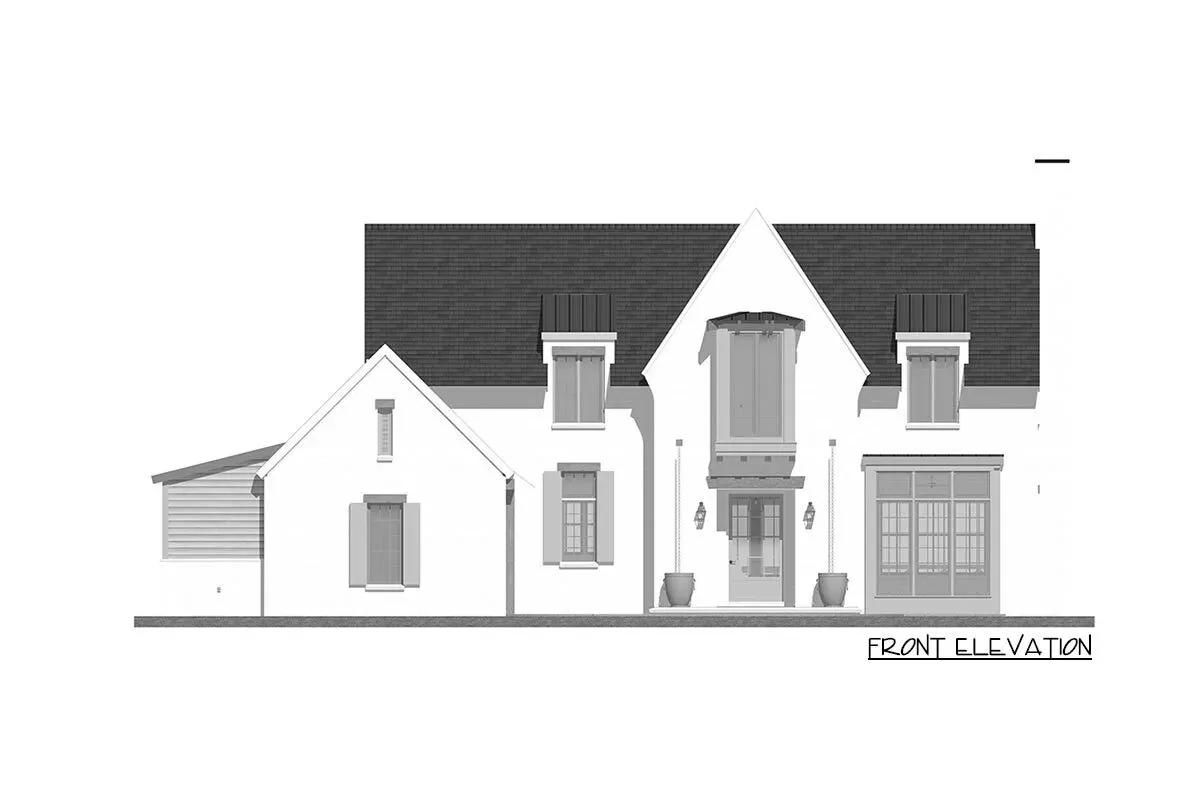
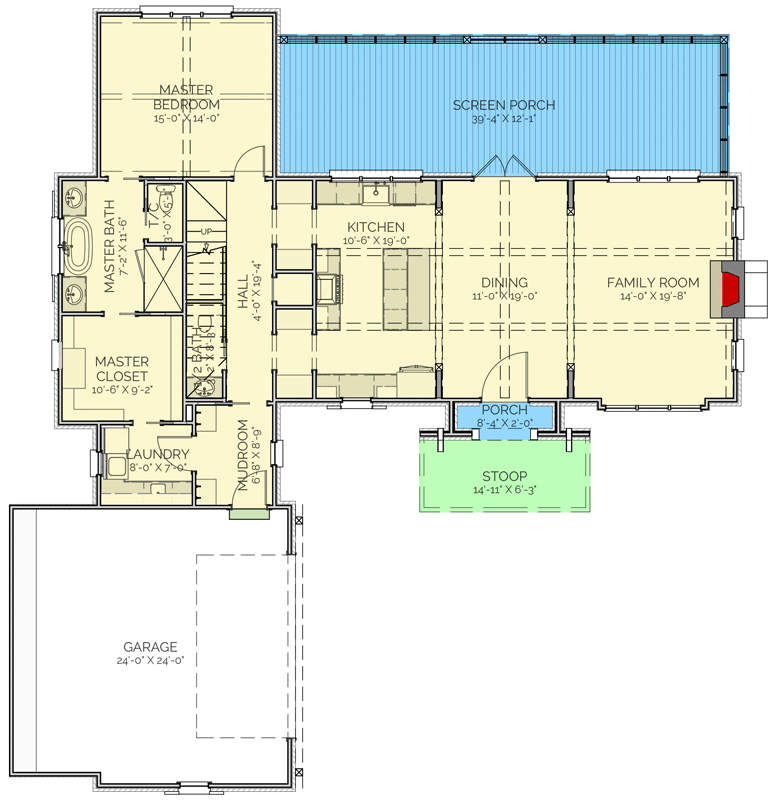




Comments