The "Clementine"
- Deal Desk

- Jun 28, 2024
- 2 min read
Updated: Mar 15, 2025

Modern Farmhouse Plan with 3 Bedrooms and Optional Expansion
Home Specs
Heated SqFt. | Beds | Baths | Stories | Cars |
2,136 | 3 | 2.5 | 1 | 2-3 |
Summary
This modest-sized 3-bed modern farmhouse plan - it comes in at 2,136 square feet - with 318 square feet of expansion over the garage. A shed dormer centered above the 25' by 8'-deep entry porch adds to the curb appeal. French doors with transoms and side lights welcomes you inside.
The foyer is open to the vaulted great room with sliding doors that open to the rear porch beyond. A 4' by 9' kitchen island gives you great workspace and there's a walk-in pantry for storage. The dining area has access to the 10'-deep rear porch which is big enough for outdoor dining and furniture.
The master suite - and laundry - is located on the left side of the home while two bedrooms share a bathroom on the right.
The 2-car garage is side loading, and there are 3-car and front-facing garage option upgrades (allow up to 5 business days for any of them) giving this home great flexibility.
Related Plans: Get an alternate versions with house plans 14691RK and 14692RK.
Square Footage Breakdown
Heated SqFt. | Basement | 1st Floor | 2nd Floor | 3rd Floor |
2,136 sq. ft. | - | 2,136 sq. ft. | - | - |
Porch, Rear | Porch, Front | Bonus |
335 sq. ft. | 182 sq. ft. | 318 sq. ft. |
Beds/Baths
Bedrooms | Full Bathrooms | Half Bathrooms |
3 | 2 | 1 |
Dimensions
Width | Depth | Max Ridge Height |
64' 0" | 70' 0" | 30' 6" |
Ceiling Heights
First Floor | Second Floor | Third Floor |
- | - | - |
Garage
Type | Area | Count | Entry Location |
Attached | 606 sq. ft. | 2-3 | Side, Front |
Foundation
Standard Foundation |
Daylight, Walkout, Crawl, Basement, or Slab |
Foundation Modifications Available Upon Request |
Roof Details
Primary Pitch | Secondary Pitch | Framing Type |
- | - | - |
Exterior Walls
Standard Type(s) | Optional Type(s) |
2x6 | - |
Plan: 14693RK
Harvest River Partners
Phone: 615-570-2740
All house plans are copyright ©2024 by the architects and designers represented on our website. We are home builders and general contractors and do not own the rights to these specific plans.
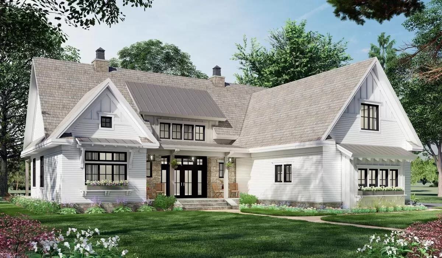
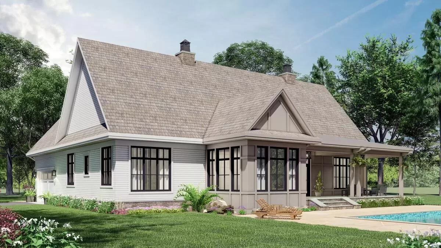
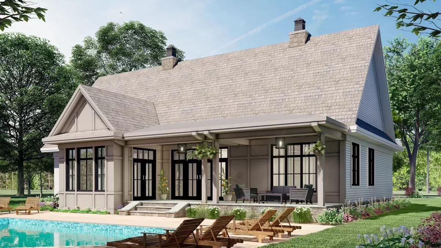
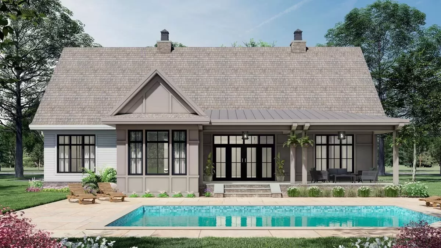
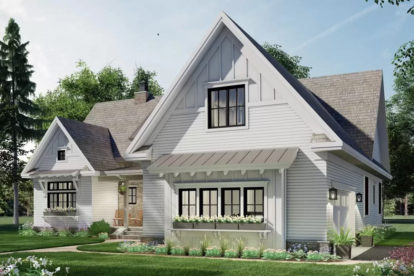
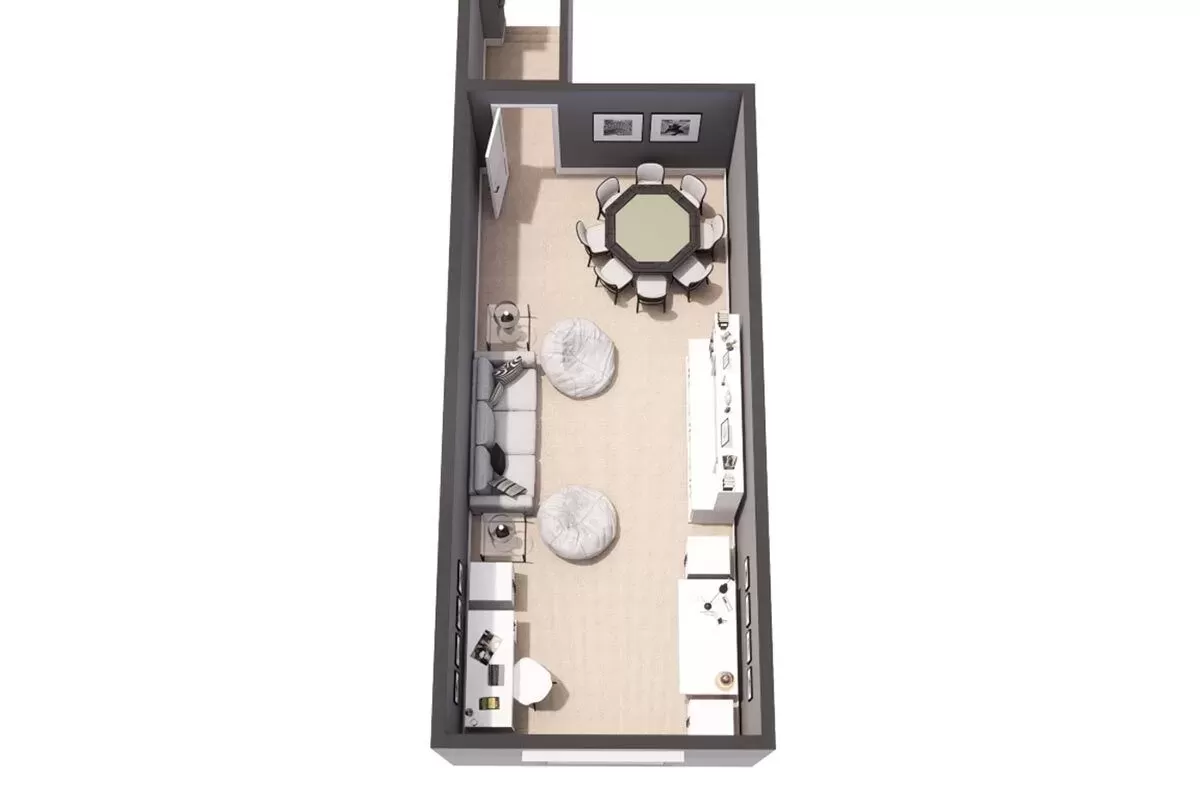
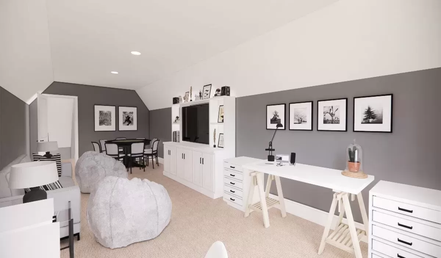
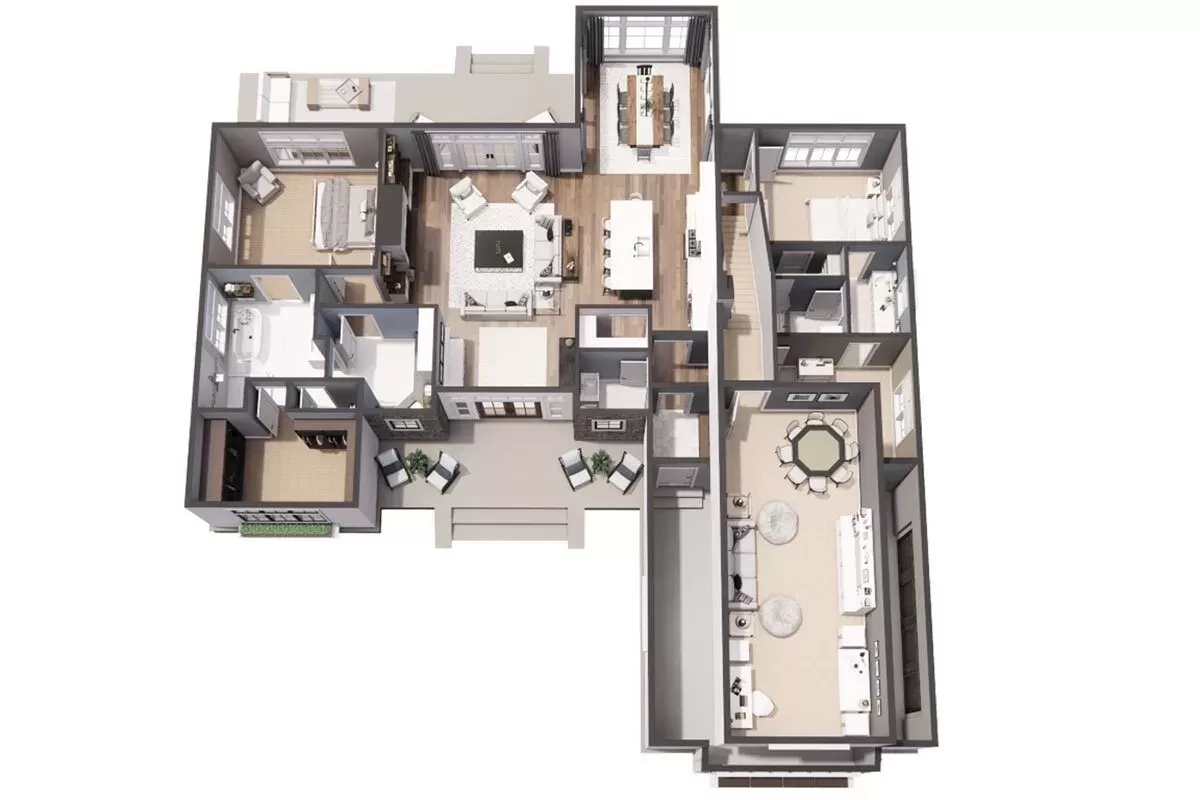
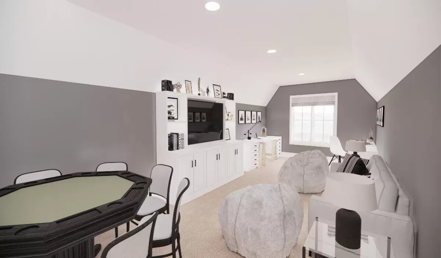
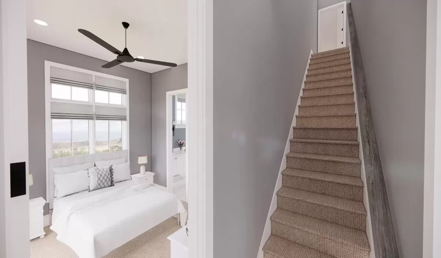
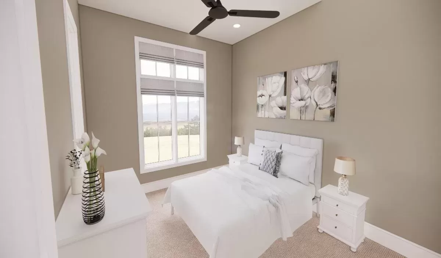
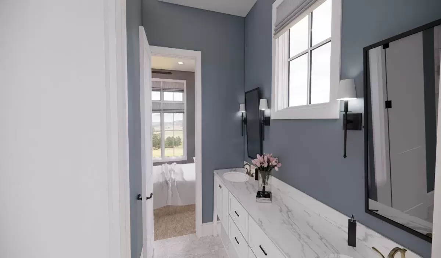
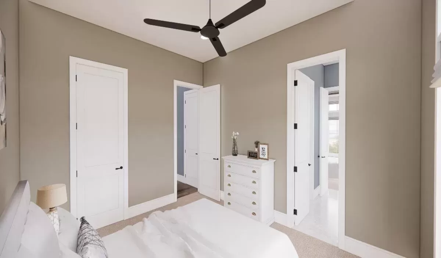
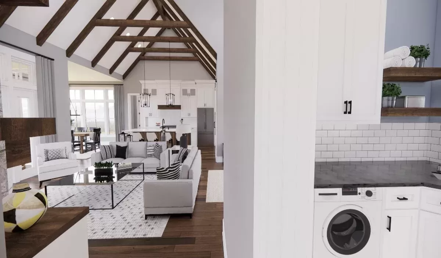
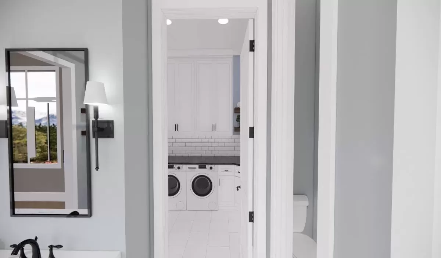
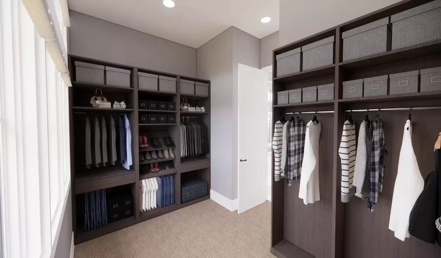
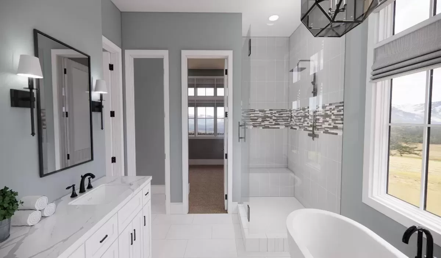
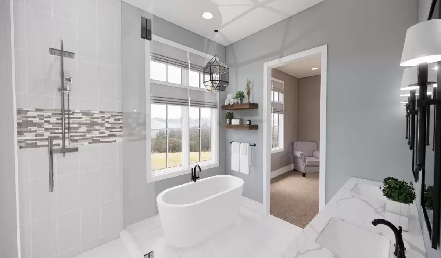
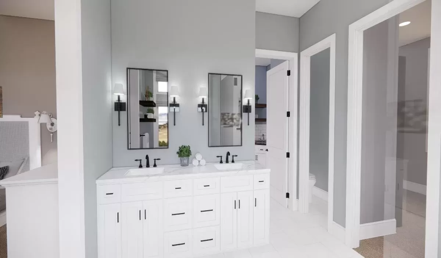
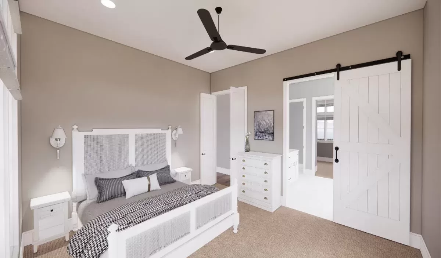
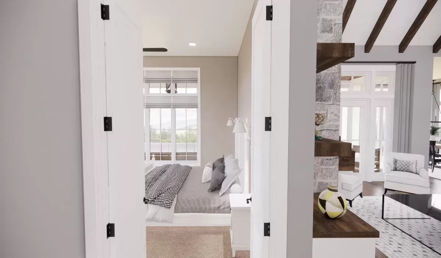
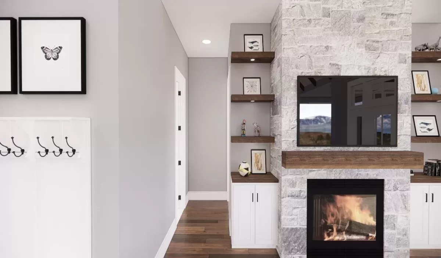
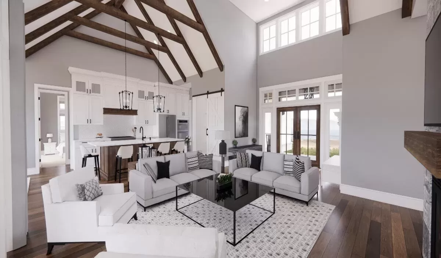
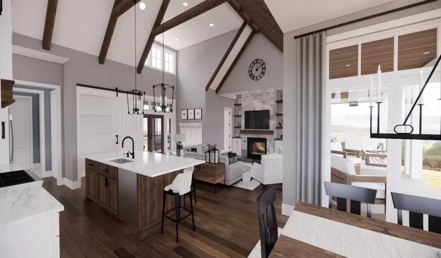
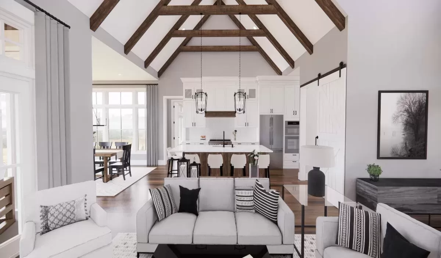
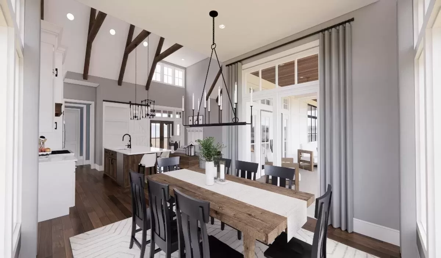
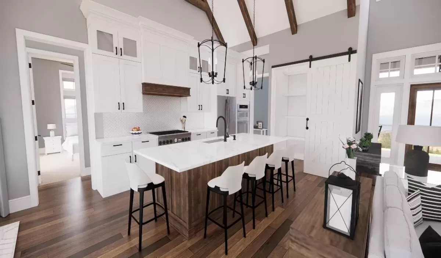
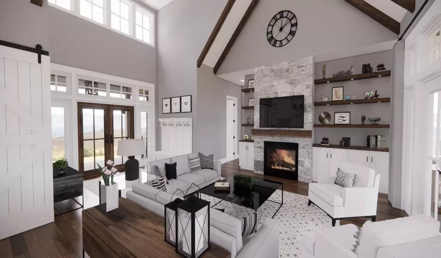
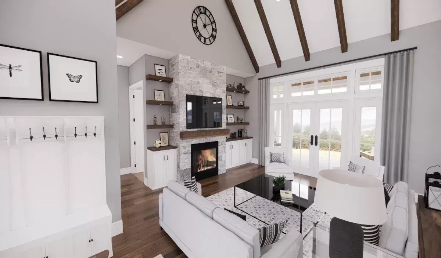
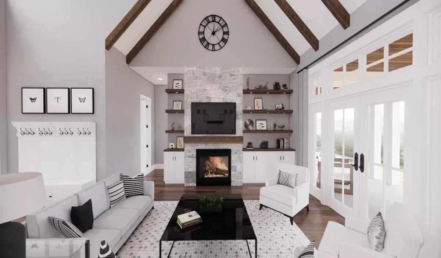
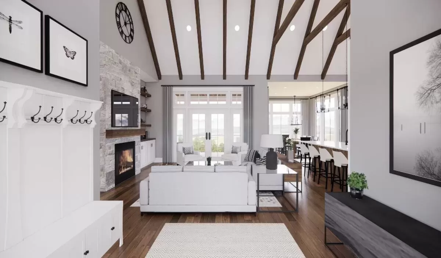
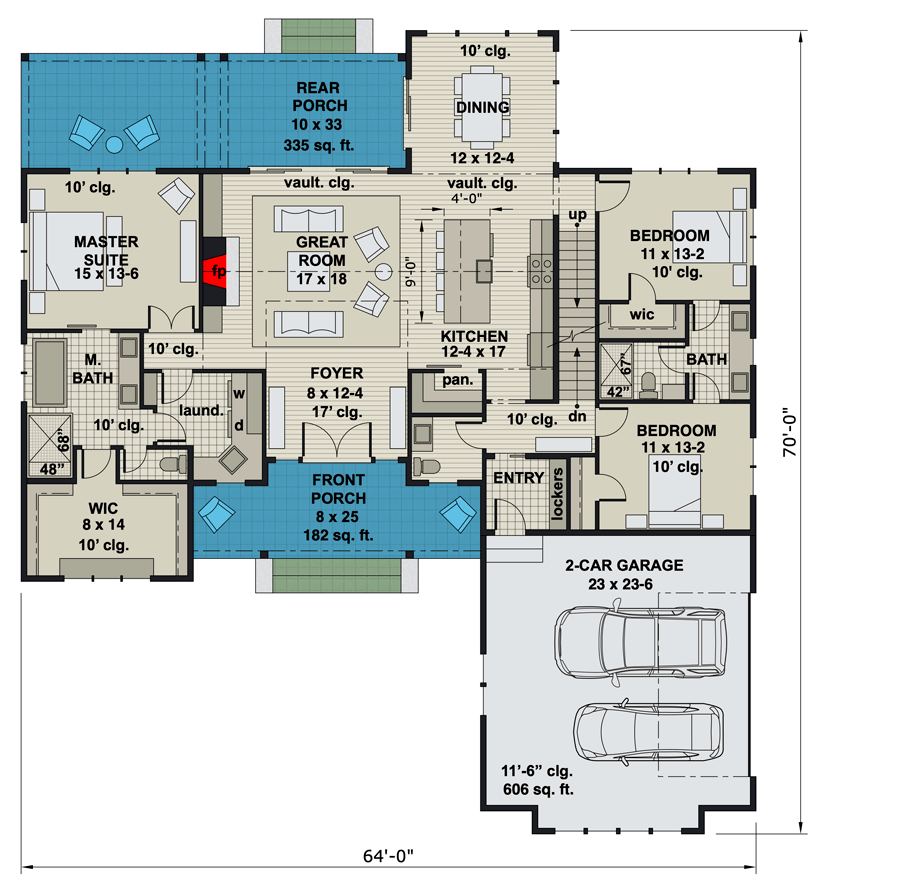




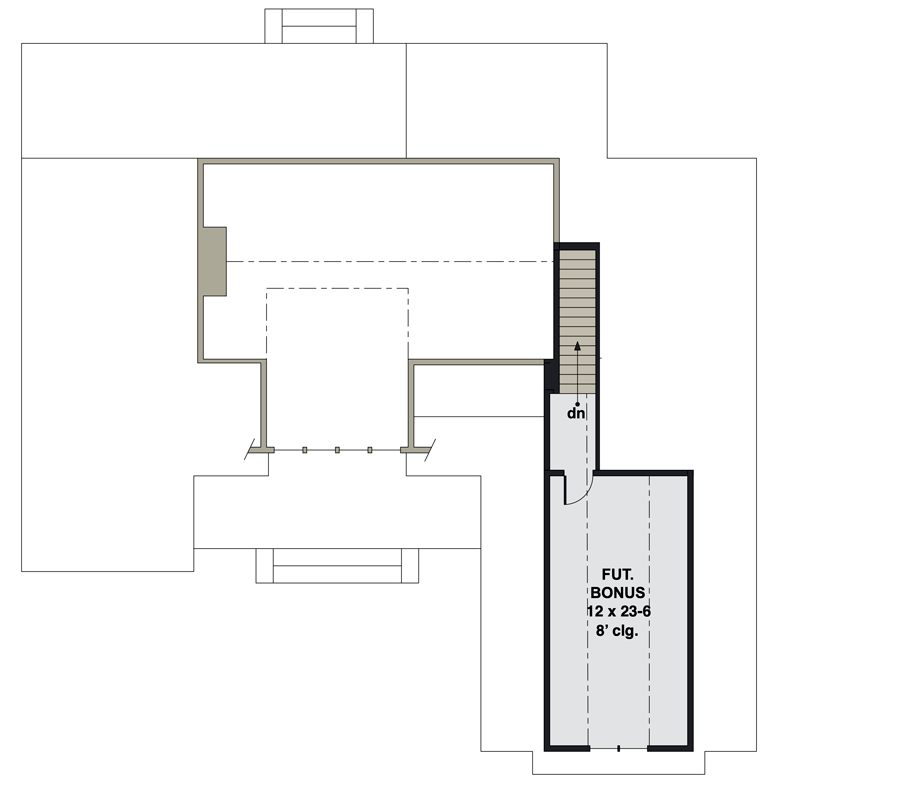



Comments