The "Grove"
- Deal Desk

- Jun 28, 2024
- 2 min read
Updated: Mar 15, 2025

One-Story House Plan Under 2000 Square Feet with Bonus and Garage Expansion
Home Specs
Heated SqFt. | Beds | Baths | Stories | Cars |
1,995 | 3 | 2 | 1 | 2-3 |
Summary
This 3 bed, 2 bath house plan delivers 1,995 square feet of single-level heated living space and an additional 299 square feet if you decide to finish off the bonus space above the garage. The garage comes standard as a 2-car front-facing design and is available as a 3-car frotn- or side-loading garage as an upgrade.
The interior of the home features an open floor plan with sight lines throughout, creating a spacious and inviting feel. The great room with fireplace and 11'6" tray ceiling serves as the centerpiece of the home and has sliding door access to the 10'-deep rear porch. A semi-formal dining area is adjacent to the great room and also enjoys rear porch access.
A 4' by 8' kitchen island seats 5 comfortably. A generous walk-in pantry and numerous cabinets provide ample storage space for all your needs.
The master suite has an 11'6" tray ceiling and a large walk-in closet and a private bath. Two additional bedrooms and a second bathroom provide plenty of space for family and guests.
Square Footage Breakdown
Heated SqFt. | Basement | 1st Floor | 2nd Floor | Bonus |
1,995 sq. ft. | - | 1,995 sq. ft. | - | 299 sq. ft. |
Deck | Porch, Front | DADU or ADU |
- | - | - |
Beds/Baths
Bedrooms | Full Bathrooms | Half Bathrooms |
3 | 2 | - |
Dimensions
Width | Depth | Max Ridge Height |
59' 4" | 58' 0" | 27' 4" |
Ceiling Heights
First Floor | Second Floor | Third Floor |
10 | - | - |
Garage
Type | Area | Count | Entry Location |
Attached | 495 sq. ft. | 2-3 | Side, Front |
Foundation
Standard Foundation |
Crawl, Slab |
Foundation Modifications Available Upon Request |
Roof Details
Primary Pitch | Secondary Pitch | Framing Type |
9 on 12 | - | Truss |
Exterior Walls
Standard Type(s) | Optional Type(s) |
2x6 | - |
Plan: 14756RK
Harvest River Partners
Phone: 615-570-2740
All house plans are copyright ©2024 by the architects and designers represented on our website. We are home builders and general contractors and do not own the rights to these specific plans.
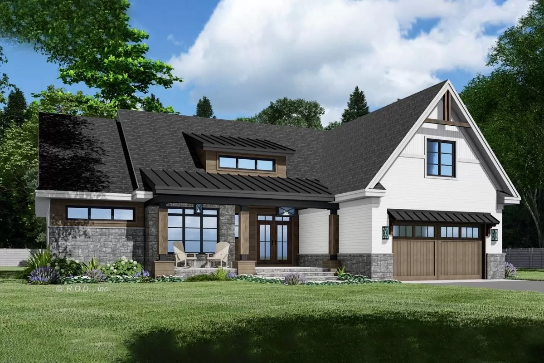
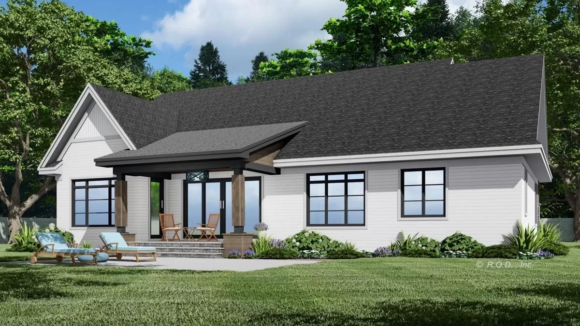
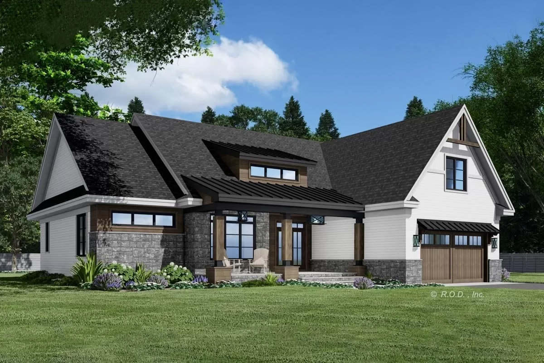
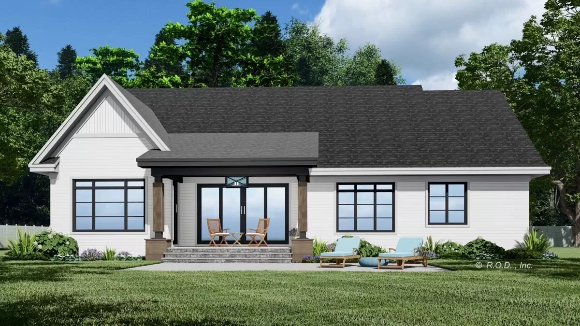
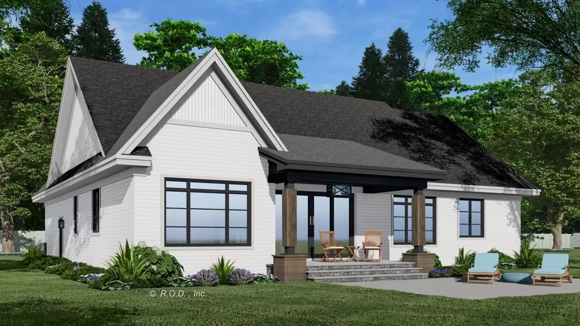
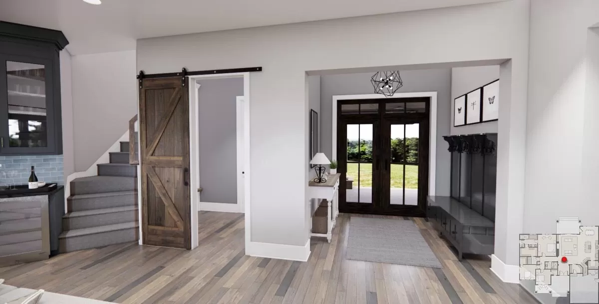
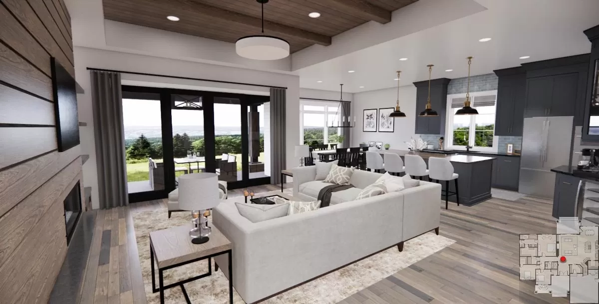
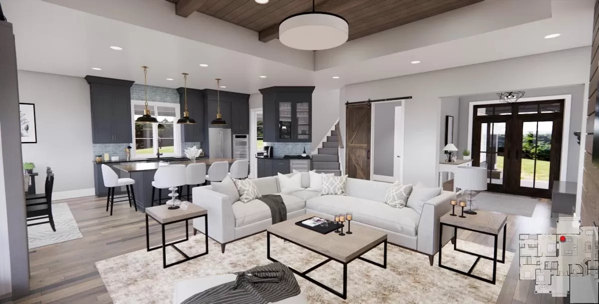
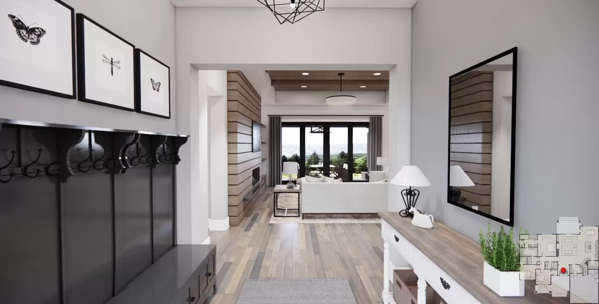
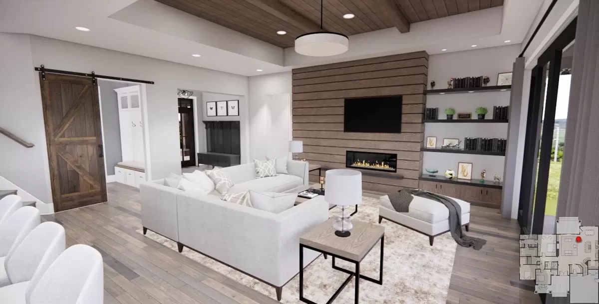
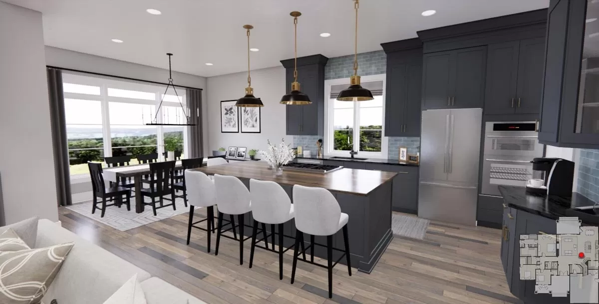
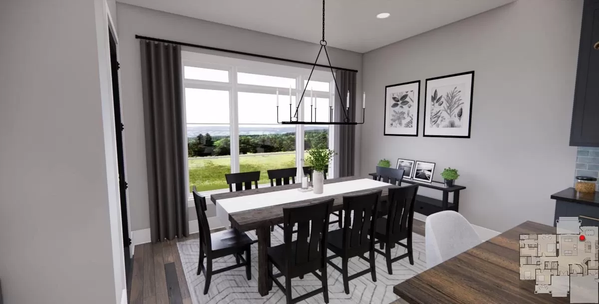
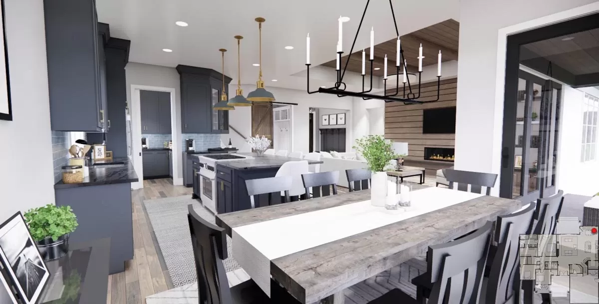
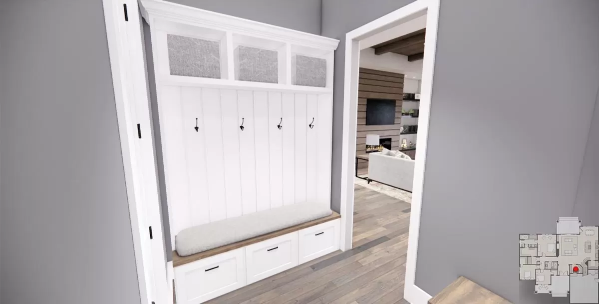
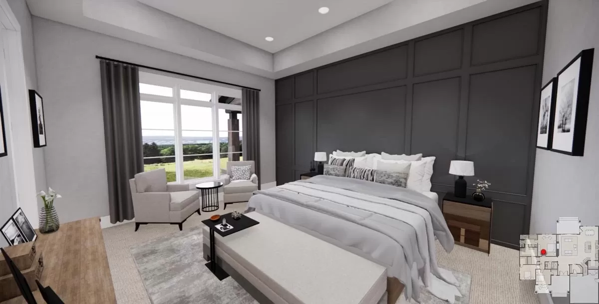
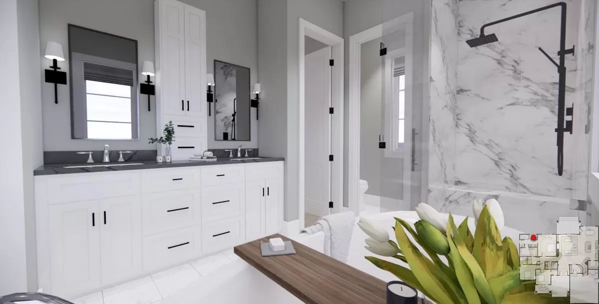
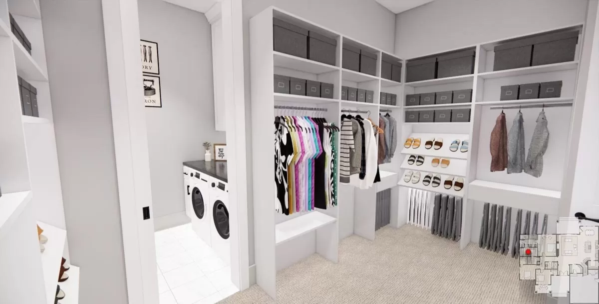
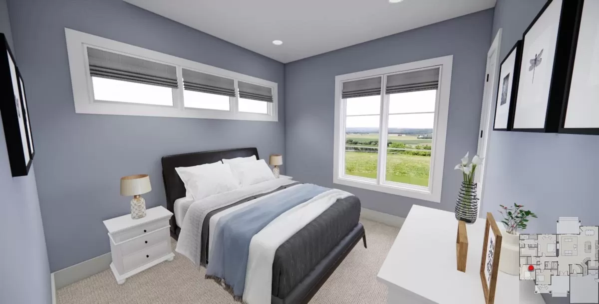
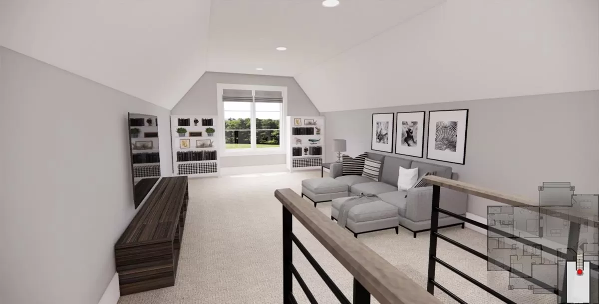
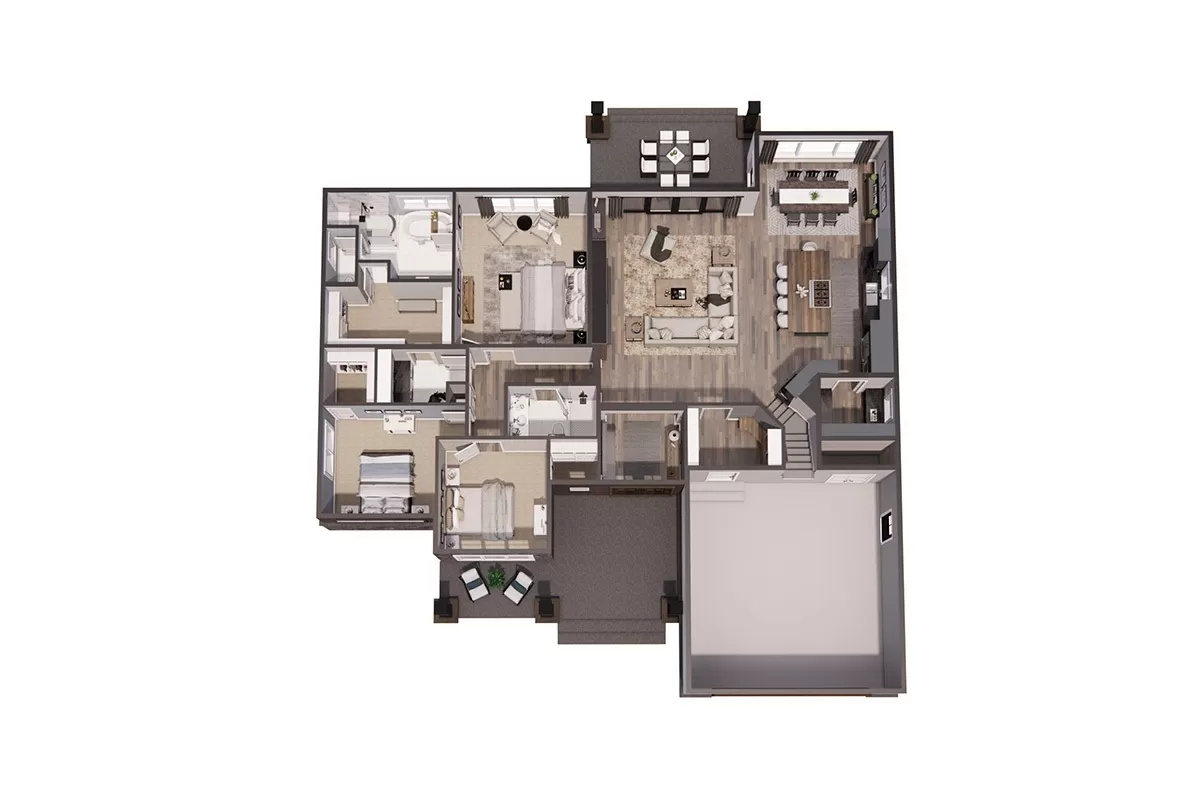
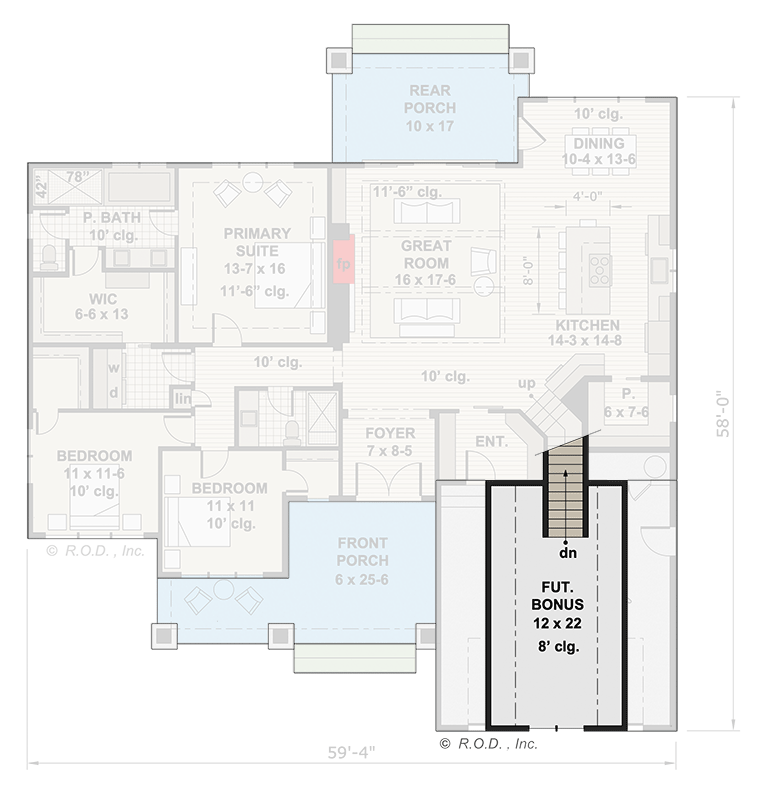
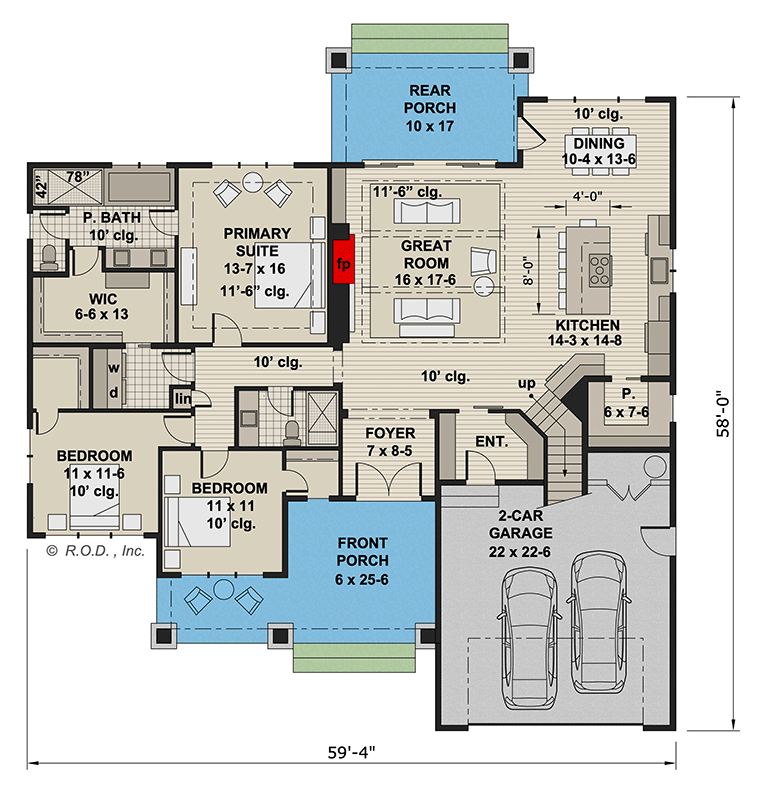
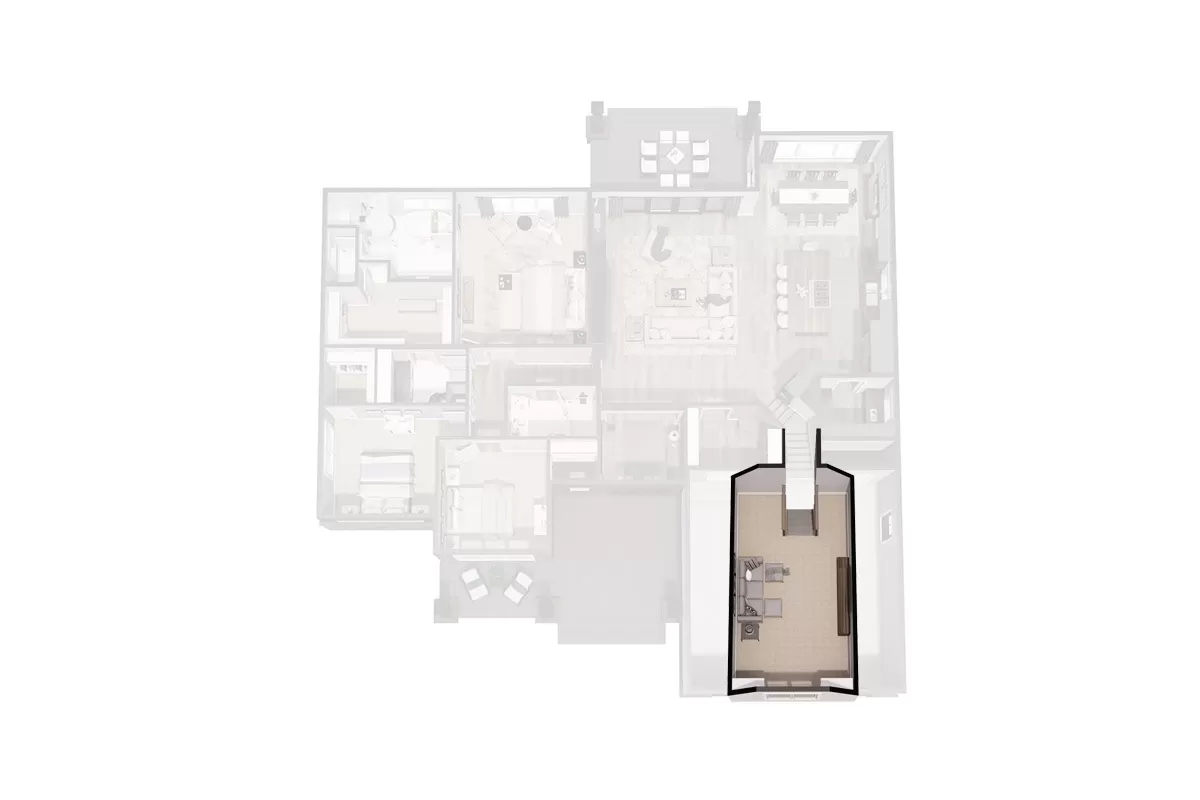



Comments