The "Acacia"
- Deal Desk

- Jun 28, 2024
- 2 min read
Updated: Mar 15, 2025

Contemporary Farmhouse Design with Study
Home Specs
Heated SqFt. | Beds | Baths | Stories | Cars |
2,231 | 4 | 2.5 | 2 | 2 |
Summary
This modern farmhouse plan gives you 4 beds, 2.5 baths and 2231 square feet of heated living space. The modern take on this farmhouse favorite creates a stunning design for any and all neighborhoods.
Inside, French doors part to reveal a quiet den to the left of the foyer. Past the stairwell, a generous great room features three large windows that overlook the covered deck.
An oversized opening leads to the eat-in kitchen with cabinets lining the right wall, across from a large island with seating for three.
Four bedrooms can be found upstairs with the largest reserved for the homeowner. The master bedroom includes an ensuite with 5 fixtures and a walk-in closet. Each of the secondary bedrooms are a good size and share the hall bath with two sinks.
The double garage opens into a blended laundry / mudroom, complete with a charming built-in bench.
Square Footage Breakdown
Heated SqFt. | Basement | 1st Floor | 2nd Floor | 3rd Floor |
2,231 sq. ft. | 1,170 sq. ft. | 1,165 sq. ft. | 1,066 sq. ft. | - |
Deck | Porch, Front | DADU or ADU |
172 sq. ft. | 132 sq. ft. | - |
Beds/Baths
Bedrooms | Full Bathrooms | Half Bathrooms |
4 | 2 | 1 |
Dimensions
Width | Depth | Max Ridge Height |
38' 0" | 51' 6" | 27' 5" |
Ceiling Heights
First Floor | Second Floor | Third Floor |
9' | 8' | - |
Garage
Type | Area | Count | Entry Location |
Attached | 448 sq. ft. | 2 | Front |
Foundation
Standard Foundation |
Walkout, Crawl, Basement, or Slab |
Foundation Modifications Available Upon Request |
Roof Details
Primary Pitch | Secondary Pitch | Framing Type |
8 on 12 | 12 on 12 | Truss |
Exterior Walls
Standard Type(s) | Optional Type(s) |
2x6 | - |
Plan: 270025AF
Harvest River Partners
Phone: 615-570-2740
All house plans are copyright ©2024 by the architects and designers represented on our website. We are home builders and general contractors and do not own the rights to these specific plans.
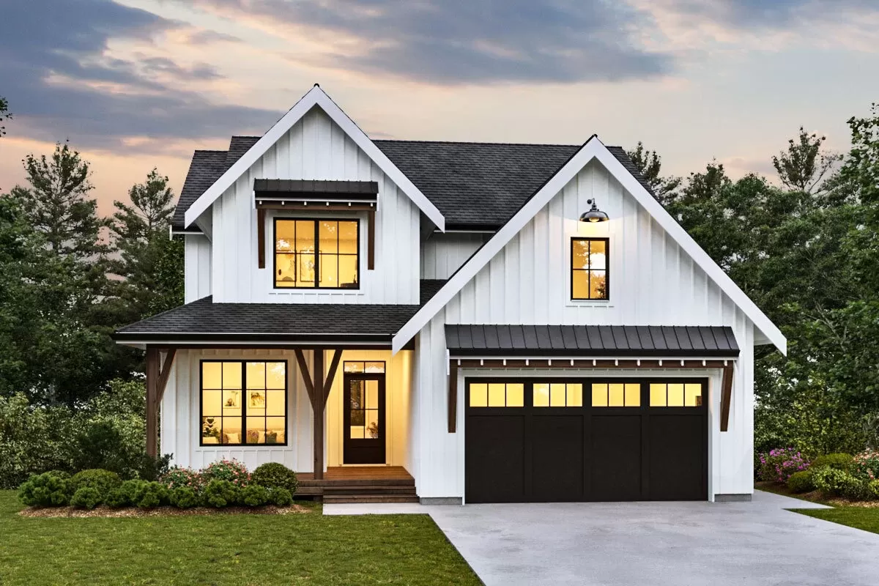
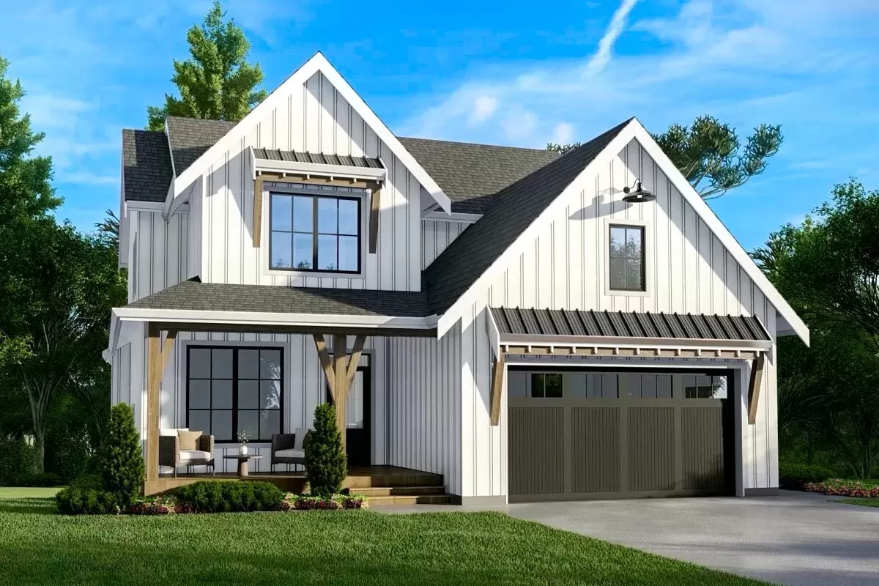
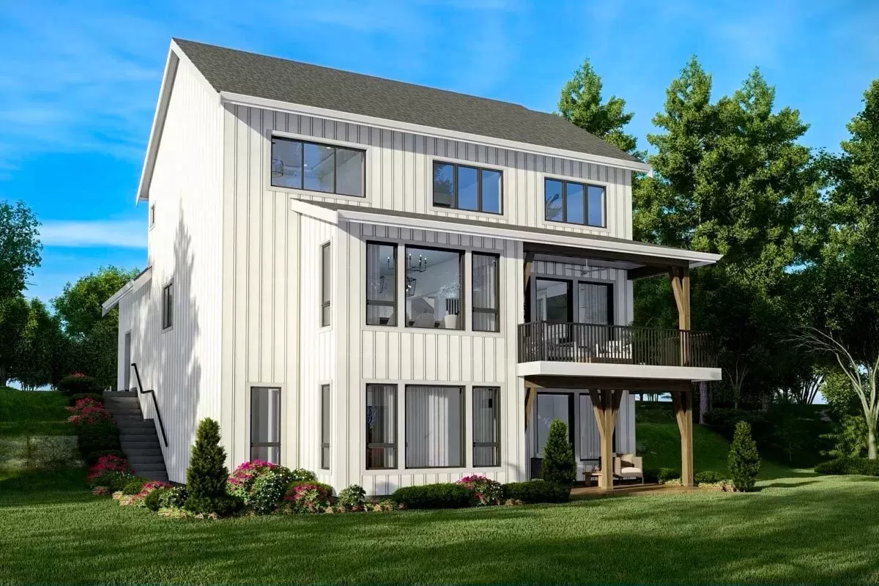
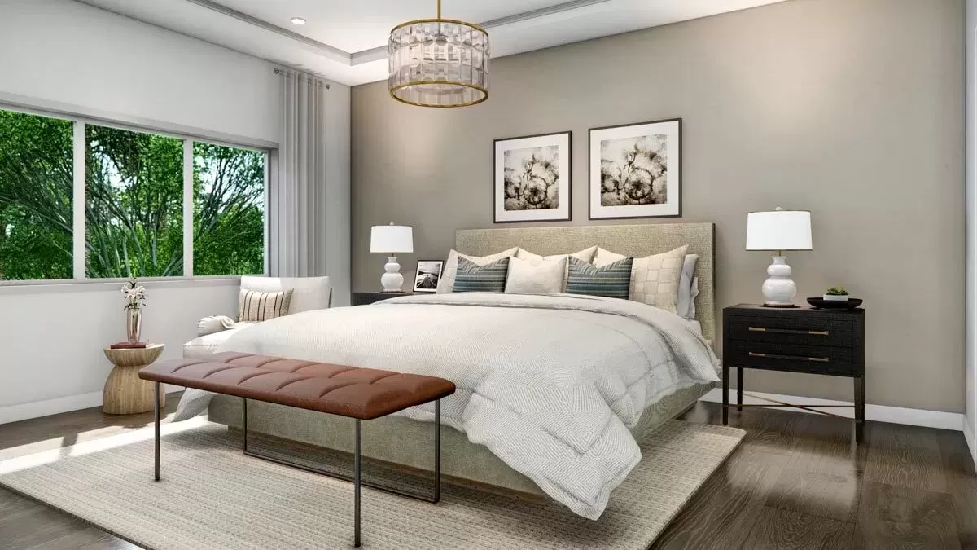
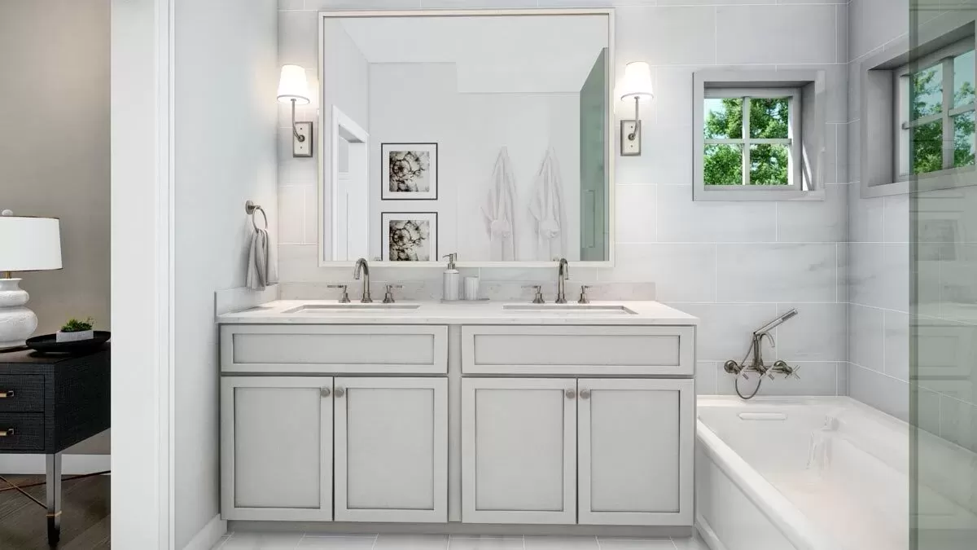

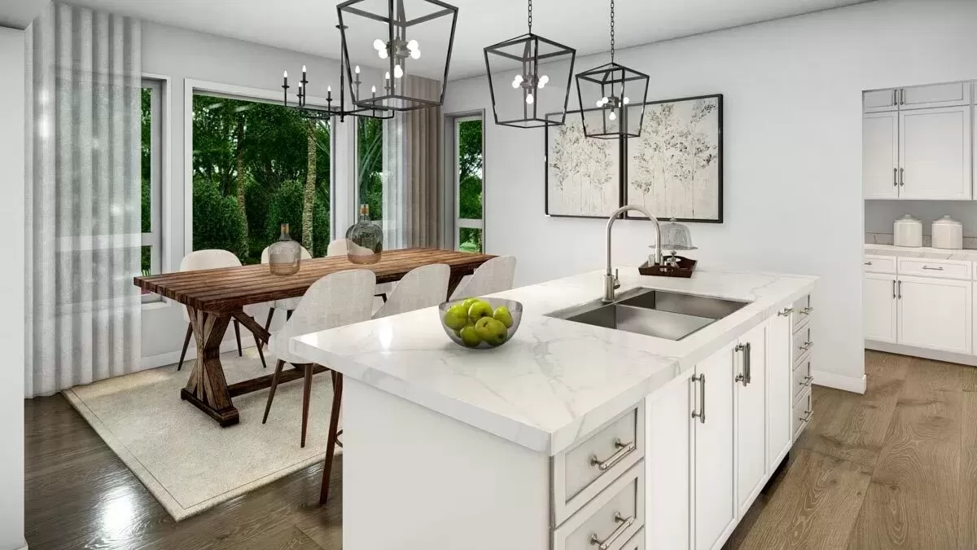
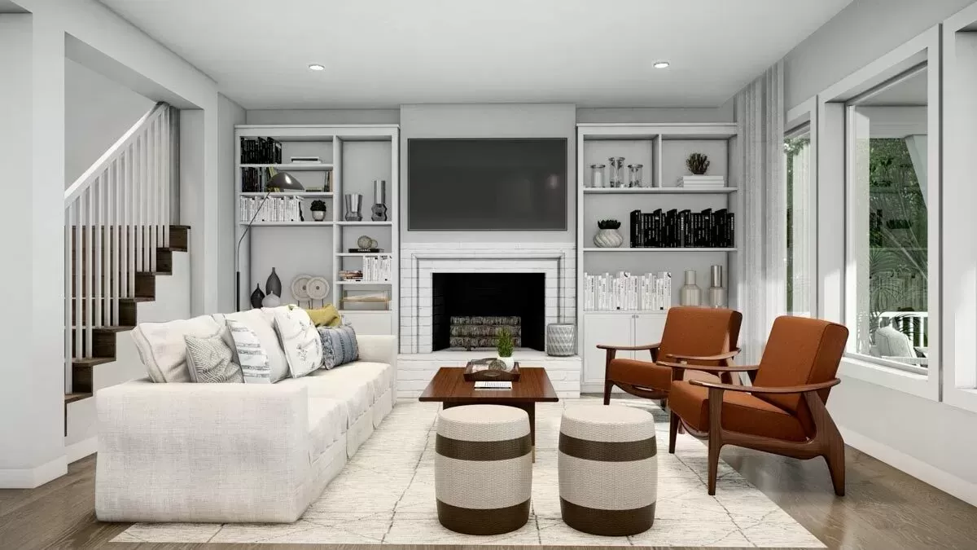
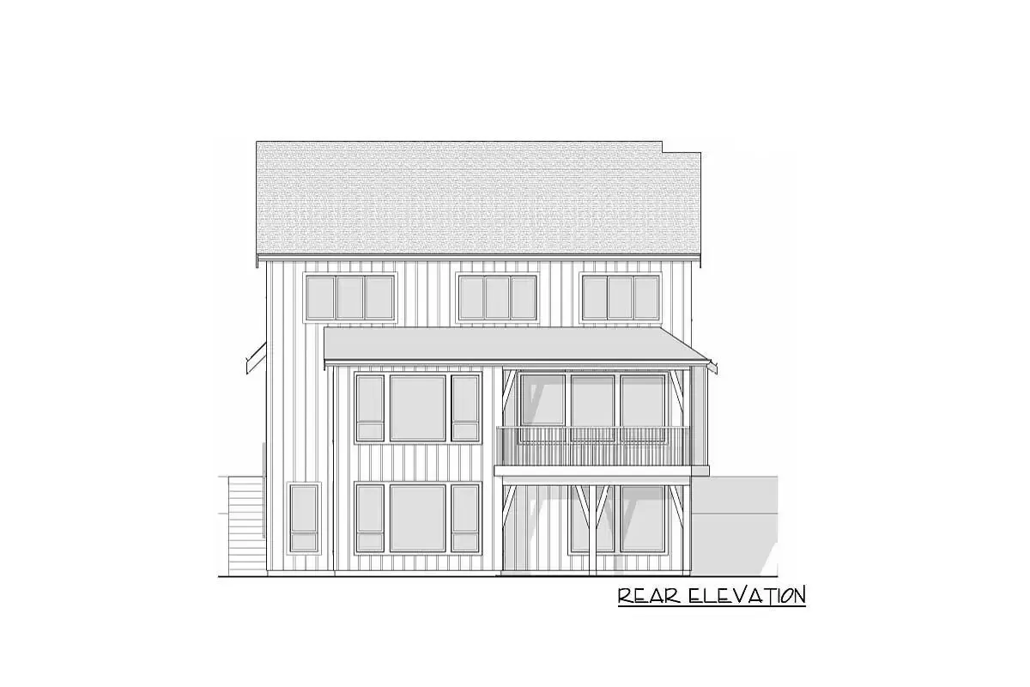
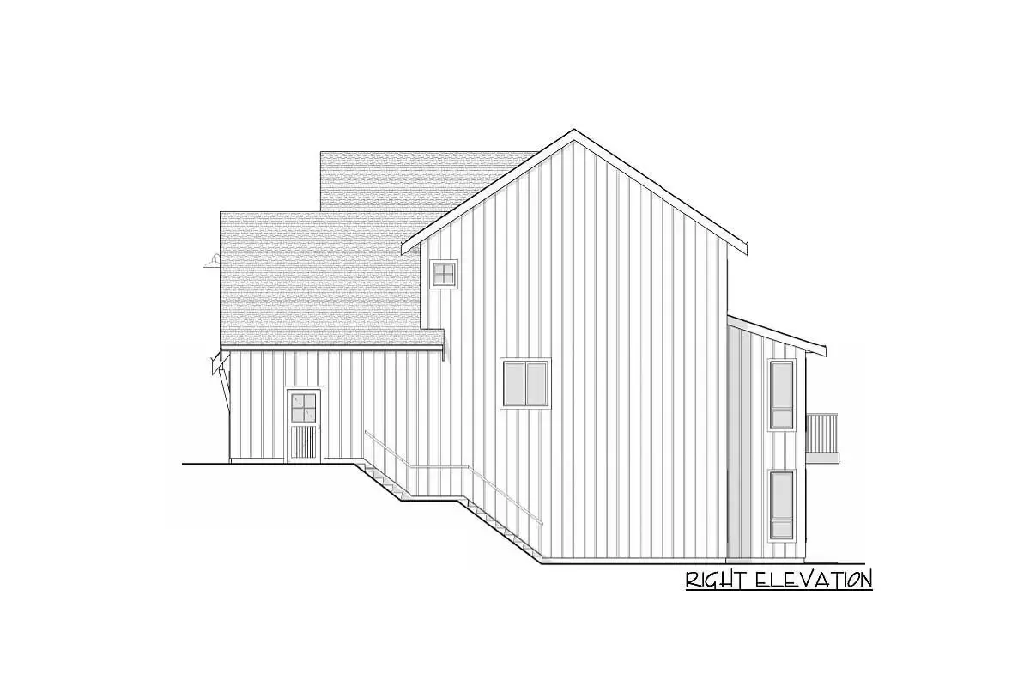
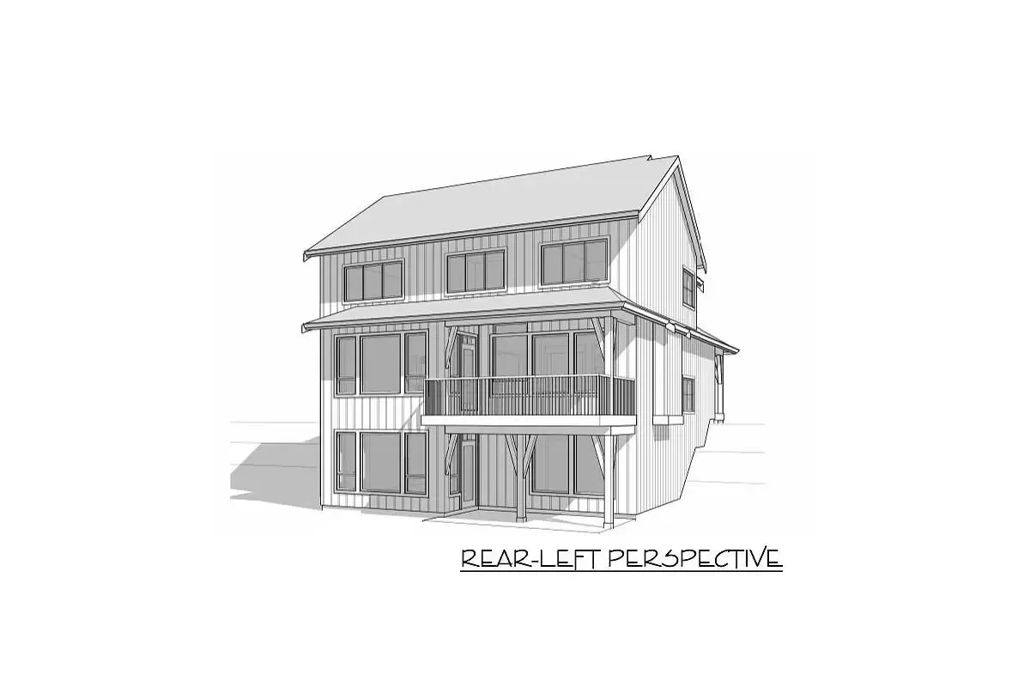
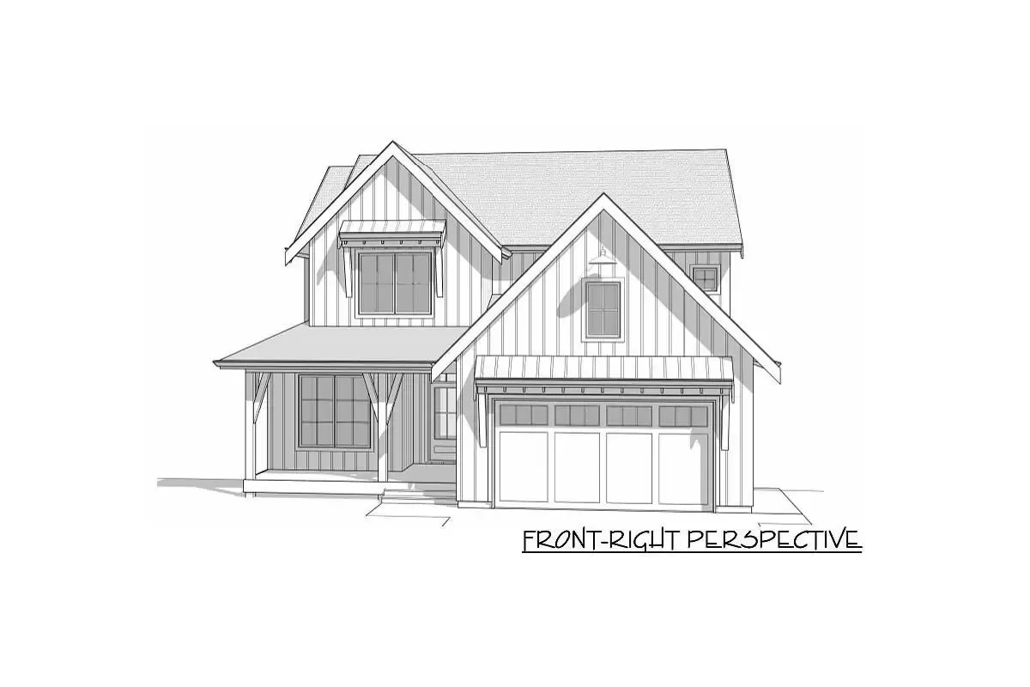
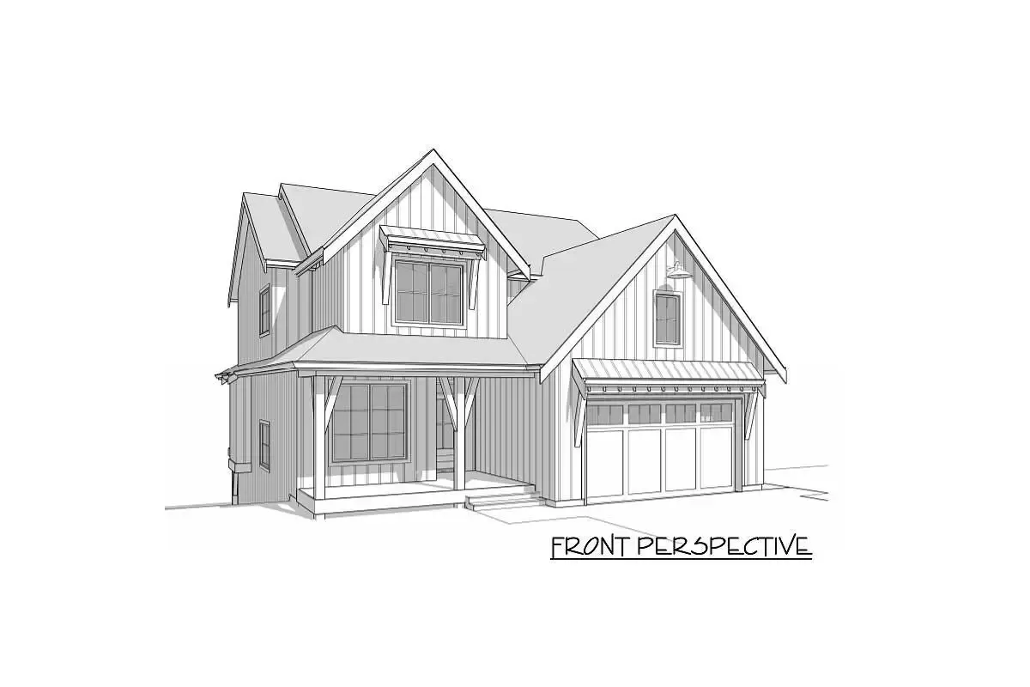
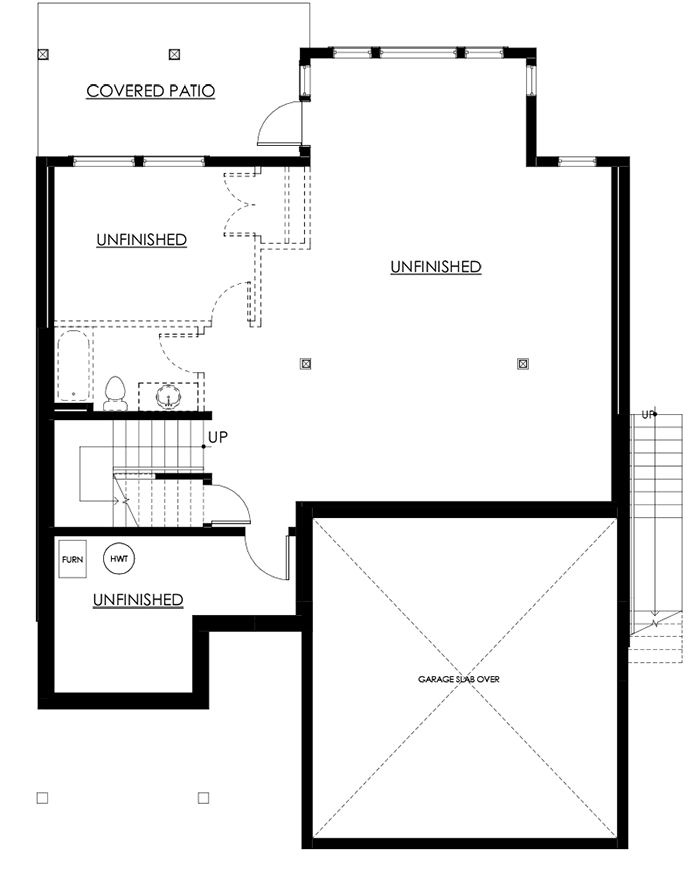
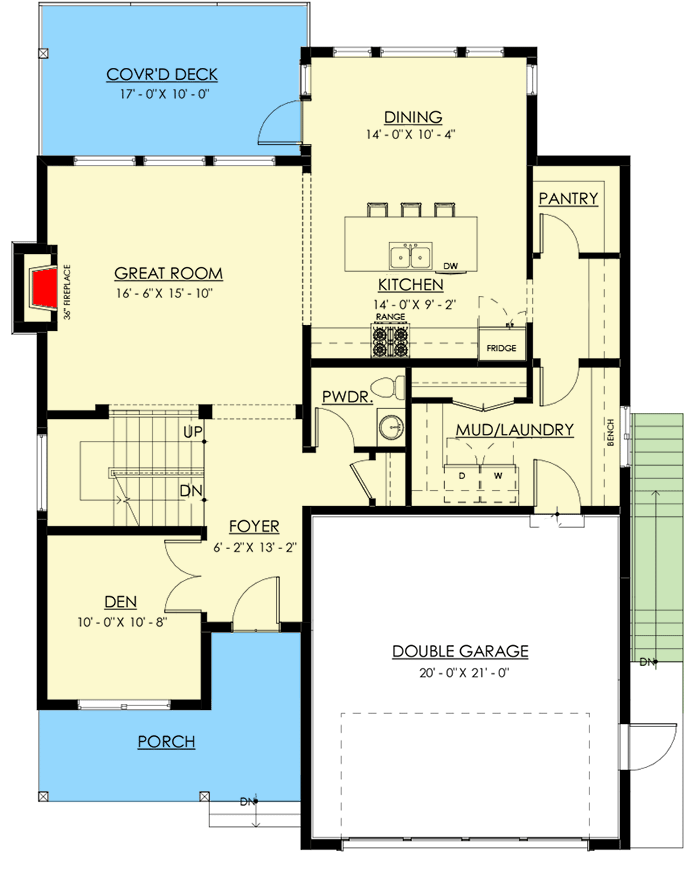
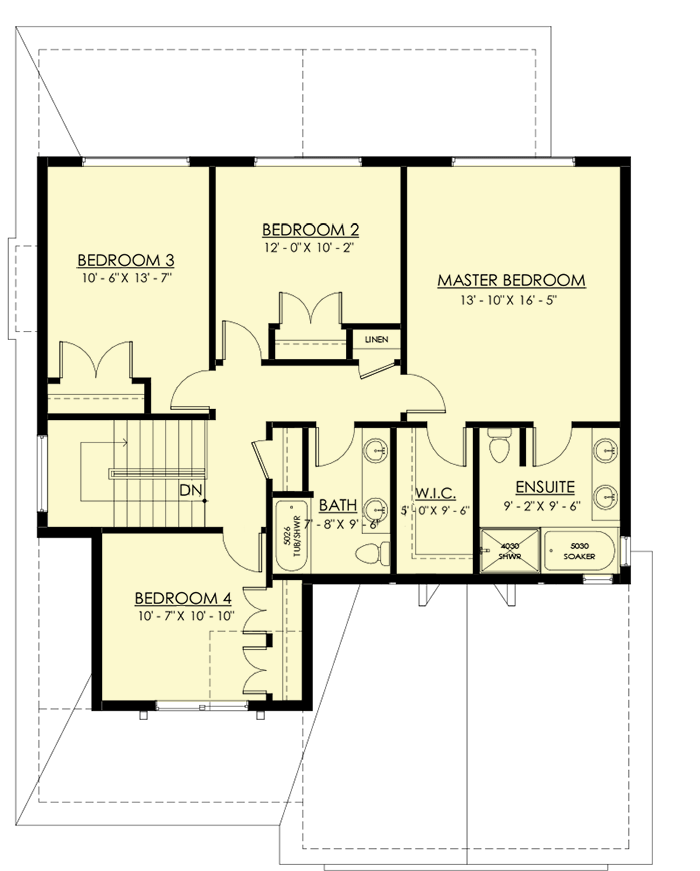
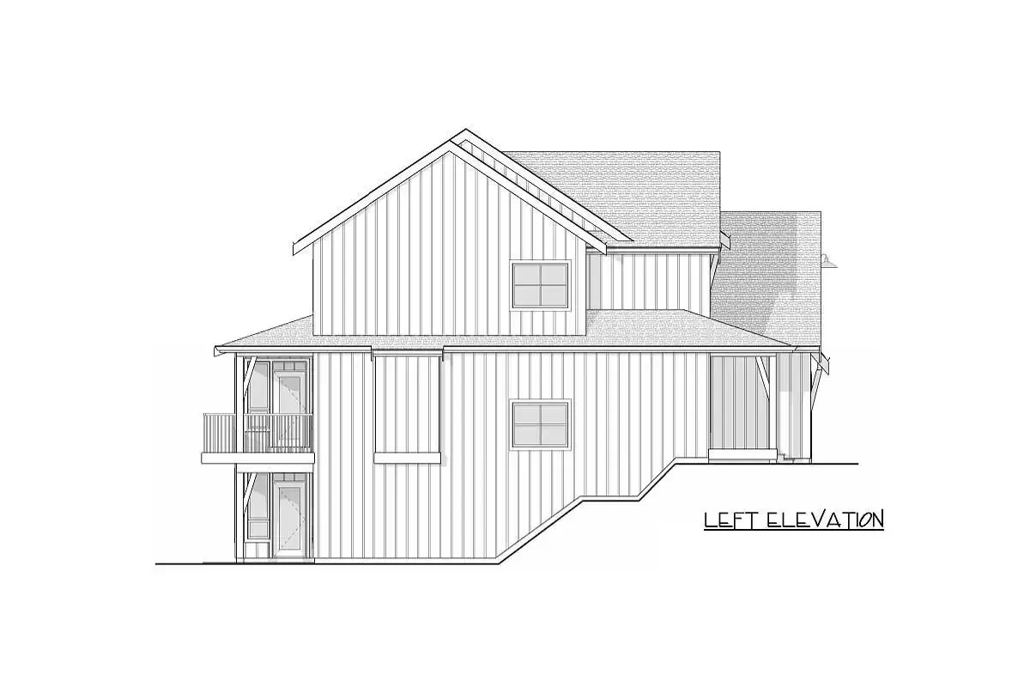
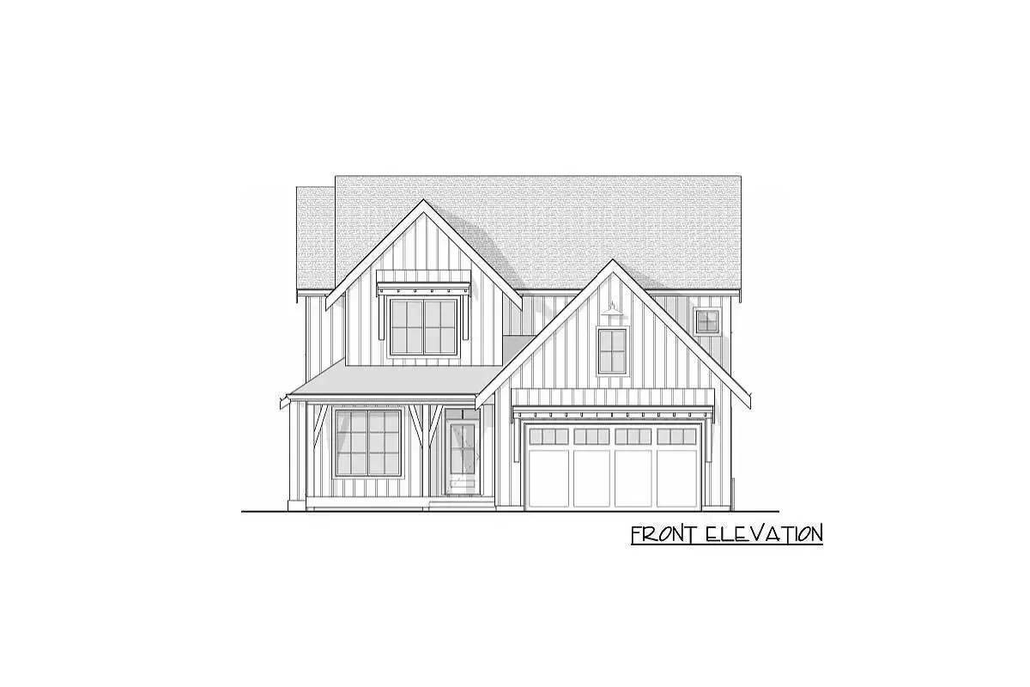



Comments