The "Reverie"
- Deal Desk

- Jun 11, 2024
- 2 min read
Updated: Mar 15, 2025

European Transitional Home Design Featuring an Office and Spacious Playroom
Home Specs
Heated SqFt. | Beds | Baths | Stories | Cars |
3,602 | 4-5 | 3.5 | 2 | 2 |
Summary
A contrasting color scheme modernizes this stunning Transitional European home plan.
Exposed beams line the ceiling of the living room, anchored by a fireplace on the left wall, which is directly across from the kitchen's island and range.
The adjoining dining room provides plenty of space for a large table and a 19'3" by 15'6" back porch encourages you to BBQ and / or dine outdoors.
The primary bedroom is conveniently located on the main level, next to the office and laundry room. A second bedroom, or flex space, rounds out the first floor.
Upstairs, three family bedrooms share a compartmentalized bath and a large play room above the 2-car garage connects to unfinished storage space.
Square Footage Breakdown
Heated SqFt. | Basement | 1st Floor | 2nd Floor | 3rd Floor |
3,602 sq. ft. | - | 2,312 sq. ft. | 1,290 sq. ft. | - |
Deck | Porch, Front | DADU or ADU |
- | 30 sq. ft. | - |
Beds/Baths
Bedrooms | Full Bathrooms | Half Bathrooms |
4 or 5 | 3 | 1 |
Dimensions
Width | Depth | Max Ridge Height |
61' 8" | 66' 4" | 36' 0" |
Ceiling Heights
First Floor | Second Floor | Third Floor |
10' | 9' | - |
Garage
Type | Area | Count | Entry Location |
Attached | 702 sq. ft. | 2 | Side |
Foundation
Standard Foundation |
Crawl |
Foundation Modifications Available Upon Request |
Roof Details
Primary Pitch | Secondary Pitch | Framing Type |
- | - | Stick |
Exterior Walls
Standard Type(s) | Optional Type(s) |
2x4 | - |
Plan: 50215PH
Harvest River Partners
Phone: 615-570-2740
All house plans are copyright ©2024 by the architects and designers represented on our website. We are home builders and general contractors and do not own the rights to these specific plans.
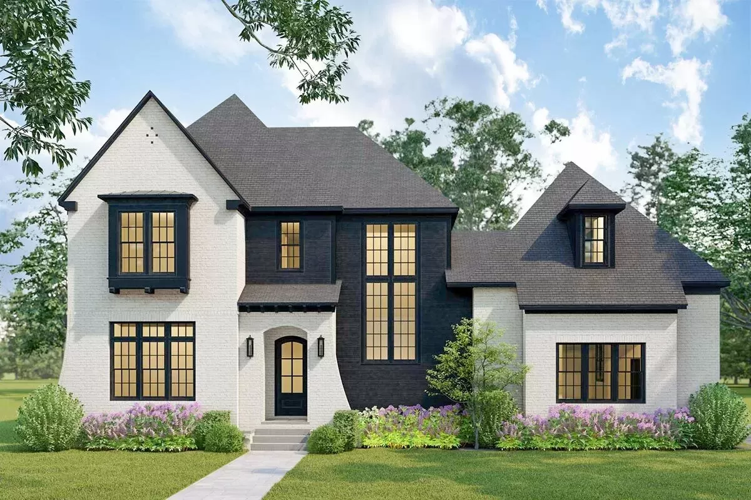
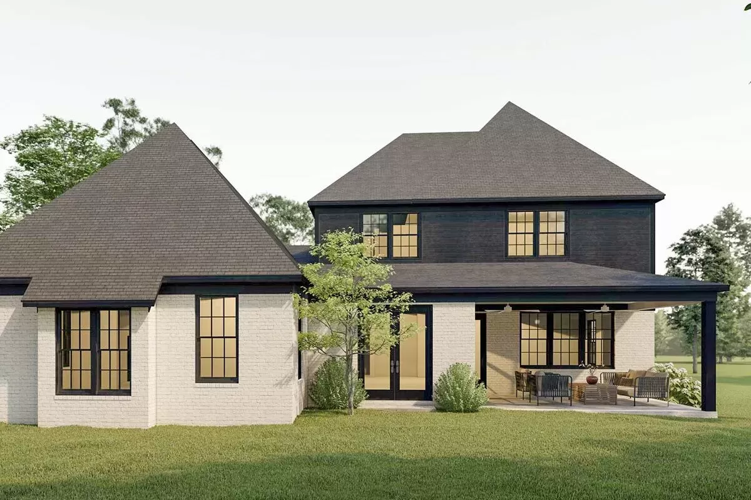
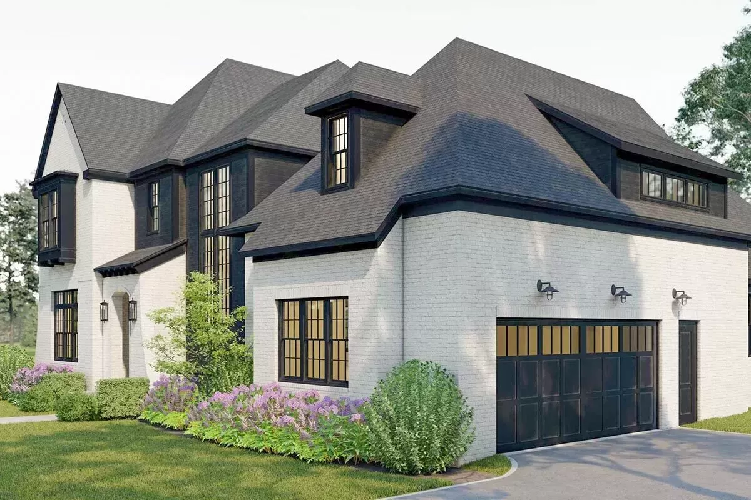
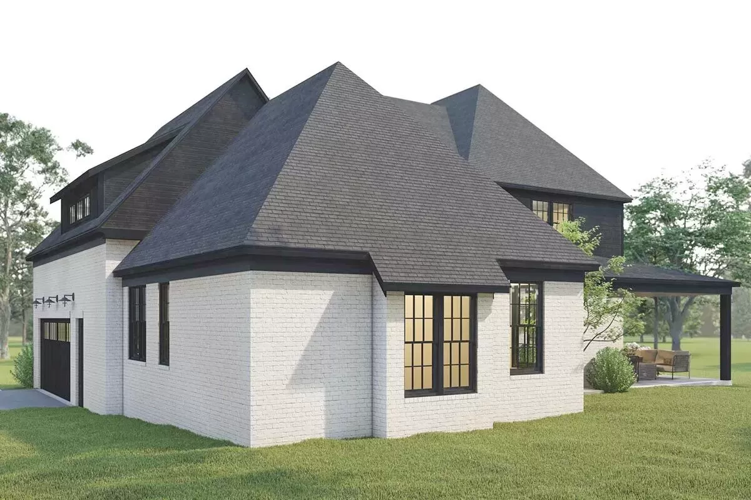
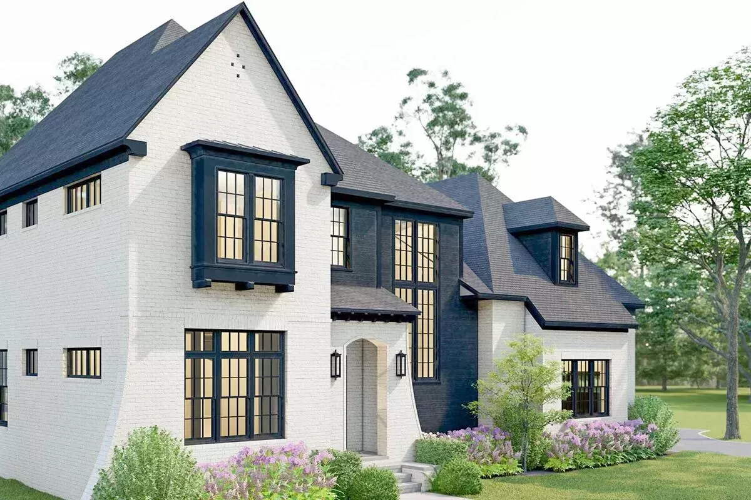
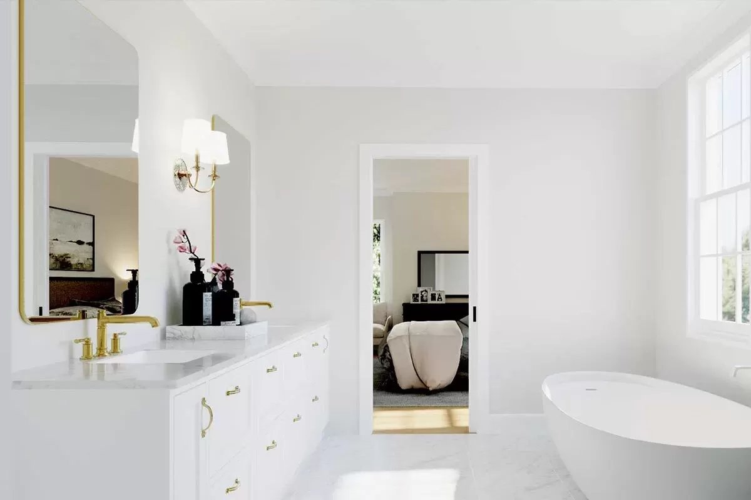
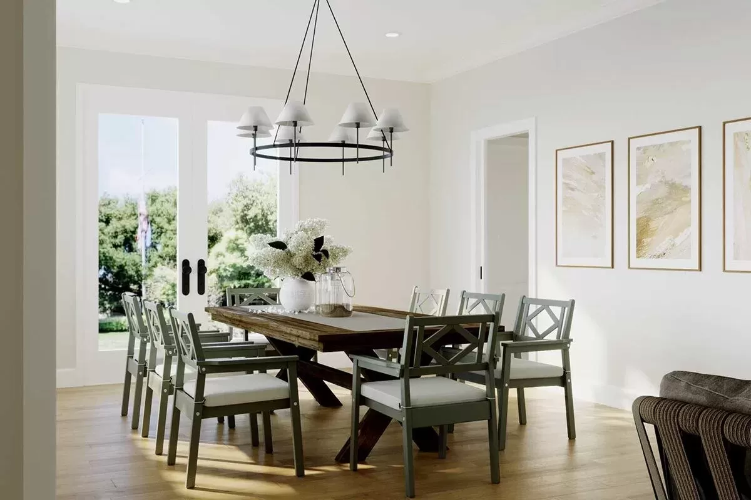
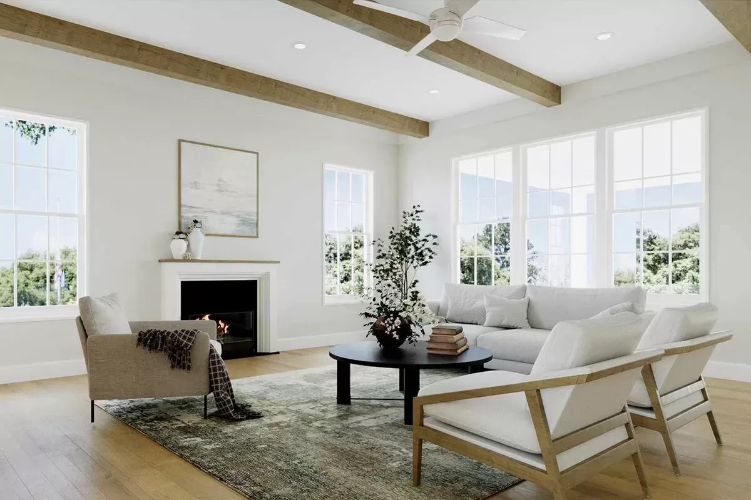
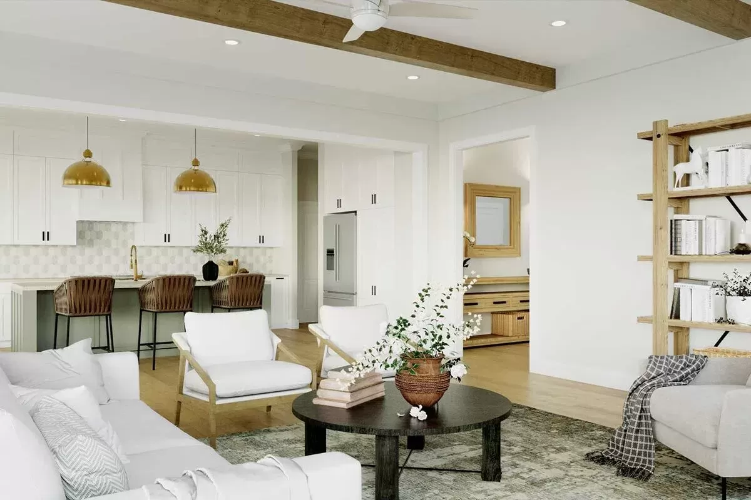

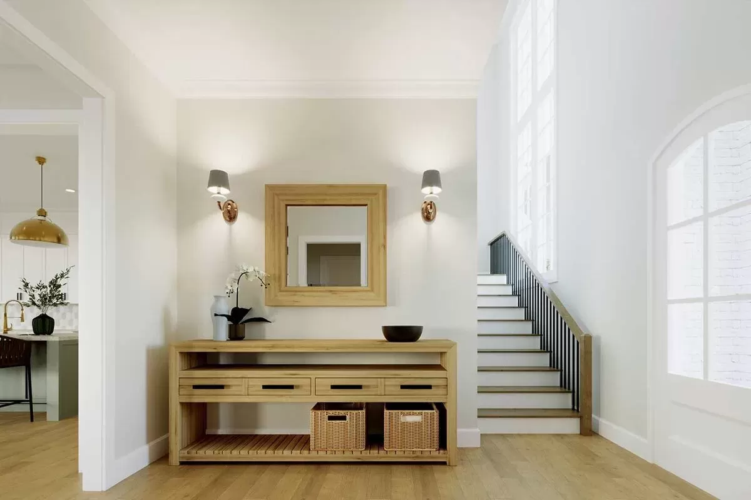
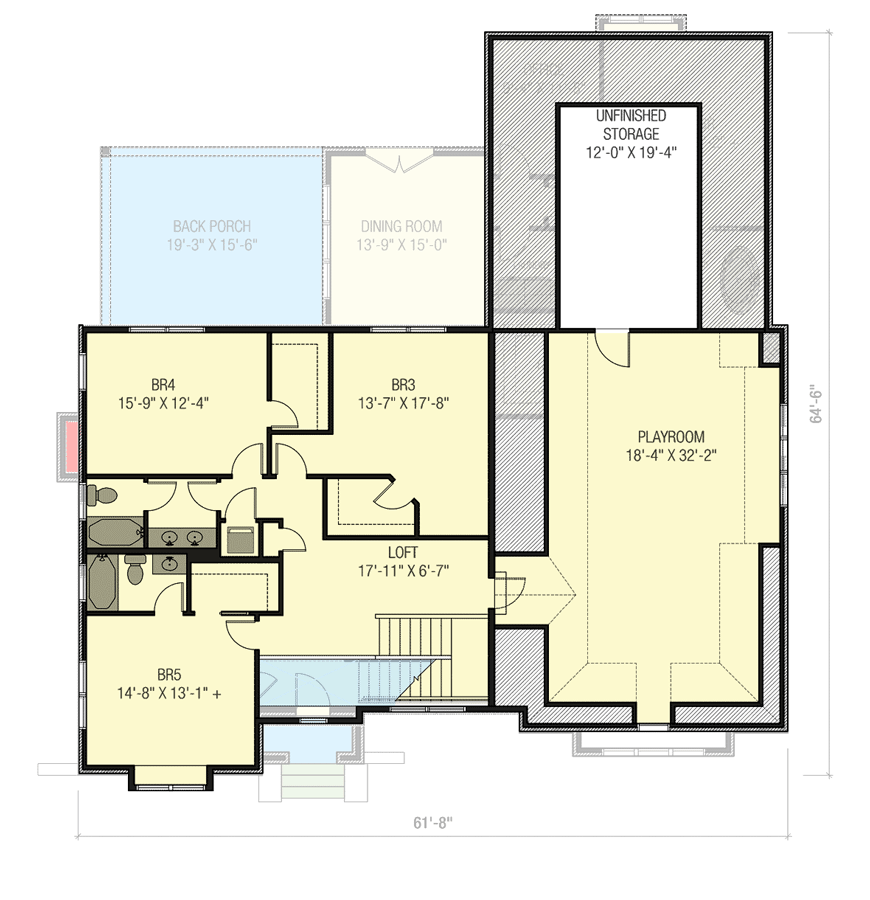
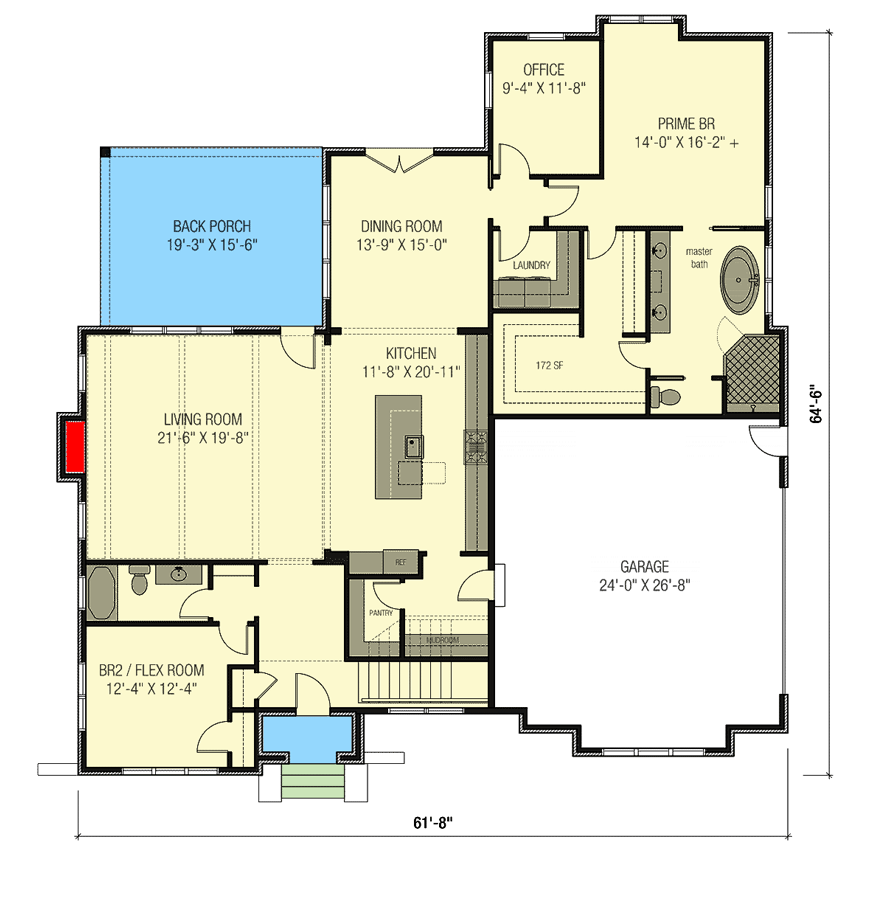



Comments