The "Redwood"
- Deal Desk

- Jun 28, 2024
- 2 min read
Updated: Mar 15, 2025

3-Bedroom House Design with Potential for Expansion
Home Specs
Heated SqFt. | Beds | Baths | Stories | Cars |
2,086 | 3-4 | 2-3 | 1 | 2 |
Summary
A wonderful exterior with a mixture of clapboard siding, board and batten, shingles and brick give this 3 bedroom, 2 bath house plan great curb appeal.
The foyer greets you with 10' ceilings and flows to an open concept living area. A flex room off to the right would make a great den or study.
The kitchen has views across the living room to the fireplace as well as to the dining room. The island has great work space and casual seating. A walk-in pantry gives you great storage.
In back, the porch comes with an optional outdoor kitchen.
The bedrooms are in a split layout maximizing your privacy. The master suite has a walk-in closet and a 10' tray ceiling and across the home two more bedrooms share a bath.
Stairs by the garage entrance go to the bonus room with bath giving you expansion possibilities.
Note: Please note that orders including special options may result in a delay. Call us for details.
Square Footage Breakdown
Heated SqFt. | Basement | 1st Floor | 2nd Floor | 3rd Floor |
2,086 sq. ft. | - | 2,086 sq. ft. | - | 342 sq. ft.- |
Deck | Porch, Front | DADU or ADU |
- | 164 sq. ft. | - |
Beds/Baths
Bedrooms | Full Bathrooms | Half Bathrooms |
3-4 | 2-3 | - |
Dimensions
Width | Depth | Max Ridge Height |
66' 2" | 54' 2" | 26' 0" |
Ceiling Heights
First Floor | Second Floor | Third Floor |
9' | 8' | - |
Garage
Type | Area | Count | Entry Location |
Attached | 572 sq. ft. | 2 | Front |
Foundation
Standard Foundation |
Walkout,Crawl, Basement, or Slab |
Foundation Modifications Available Upon Request |
Roof Details
Primary Pitch | Secondary Pitch | Framing Type |
9 on 12 | 12 on 12 | Stick |
Exterior Walls
Standard Type(s) | Optional Type(s) |
2x4 | 2x6 |
Plan: 51780HZ
Harvest River Partners
Phone: 615-570-2740
All house plans are copyright ©2024 by the architects and designers represented on our website. We are home builders and general contractors and do not own the rights to these specific plans.
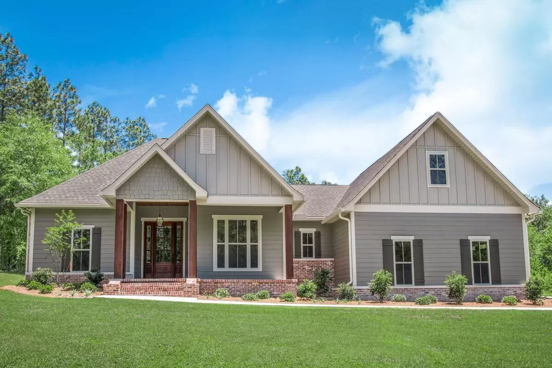
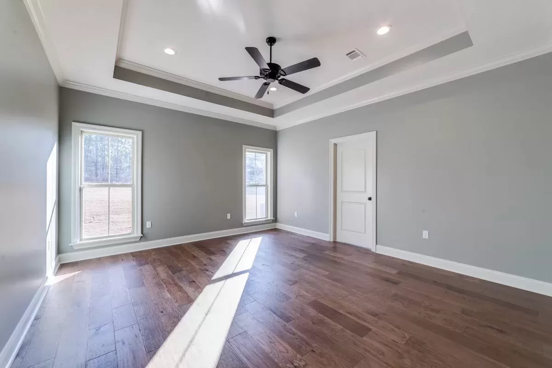
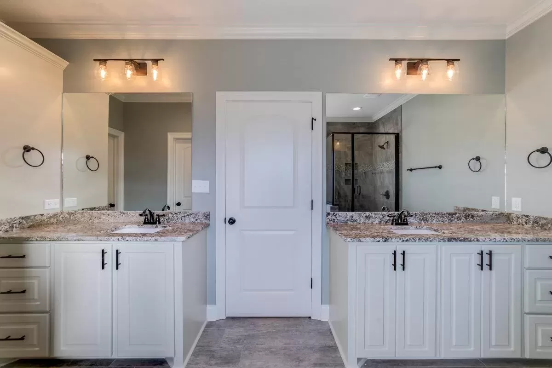
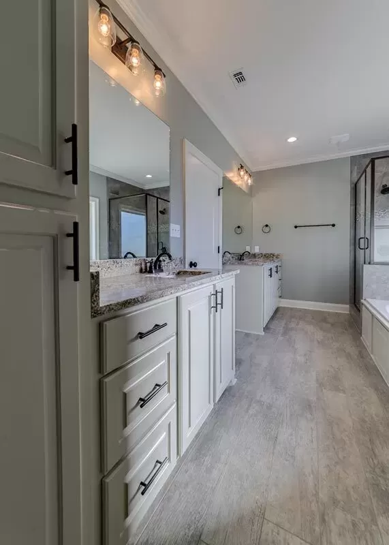
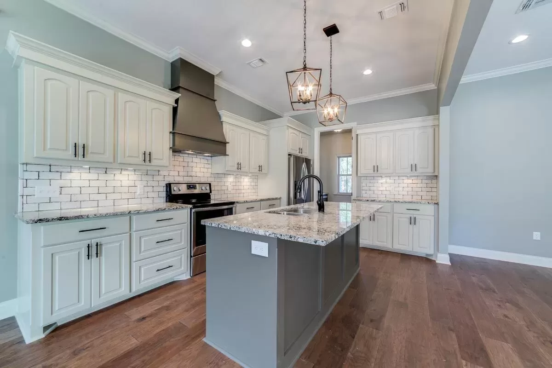
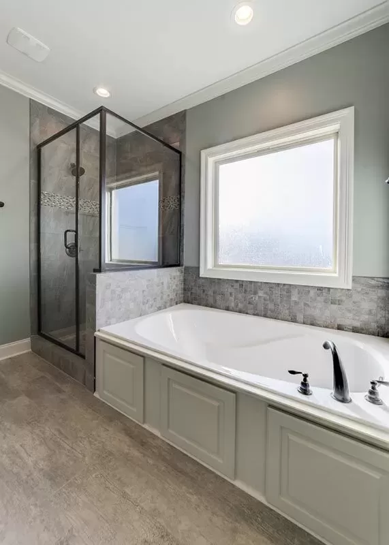
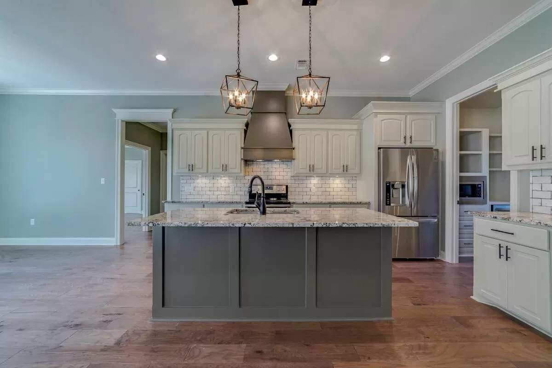
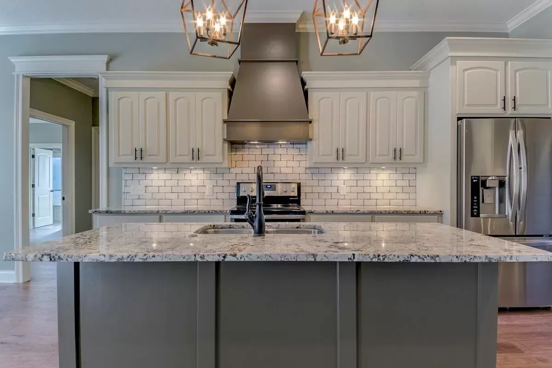
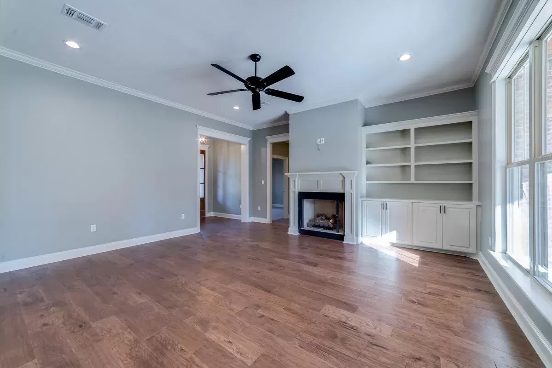
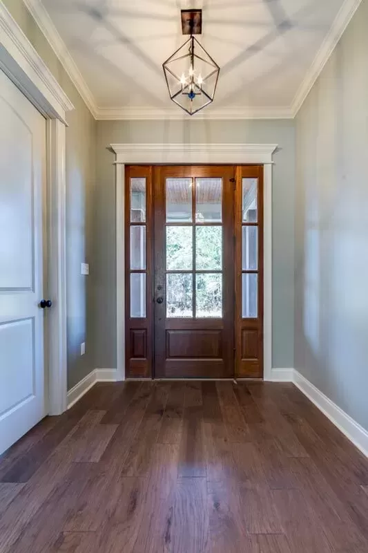
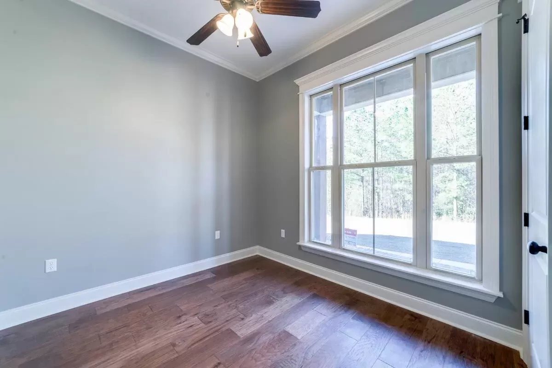

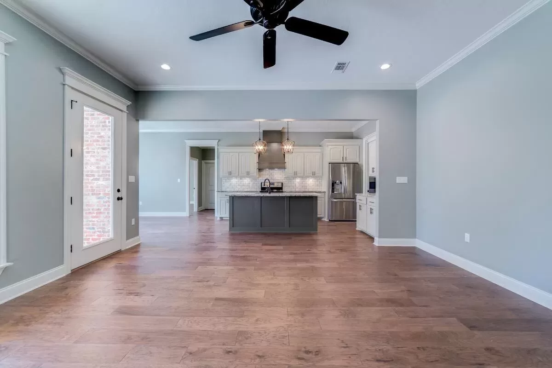
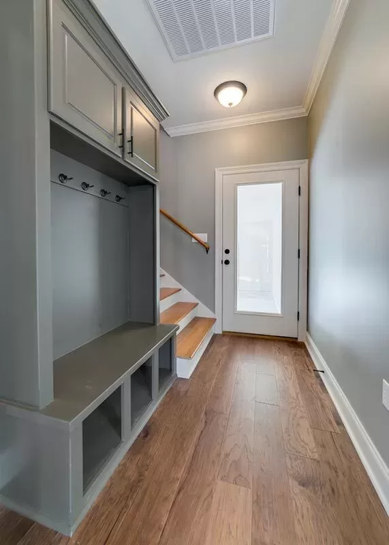
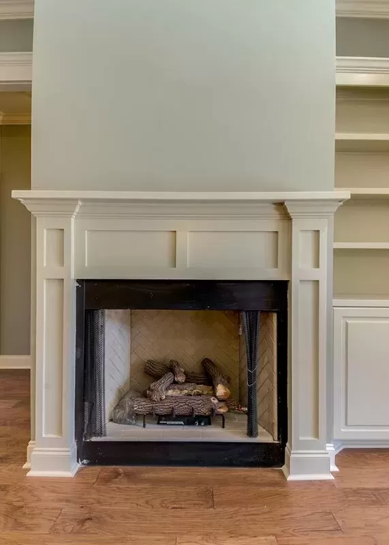
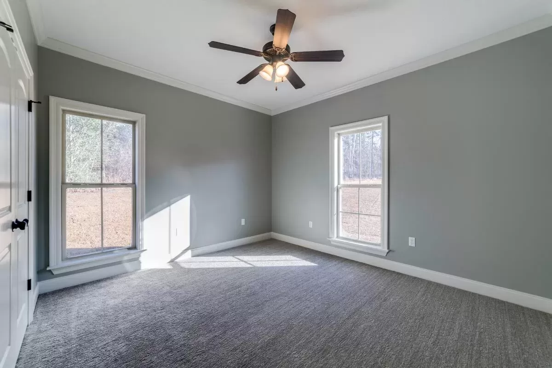
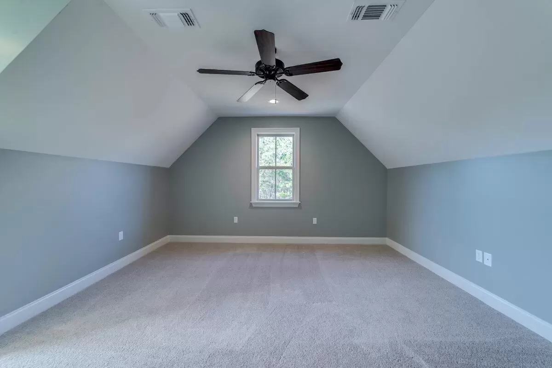
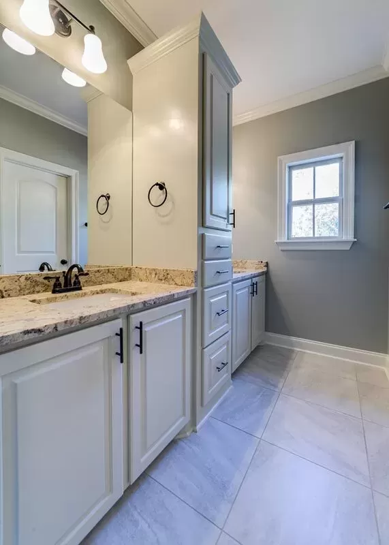
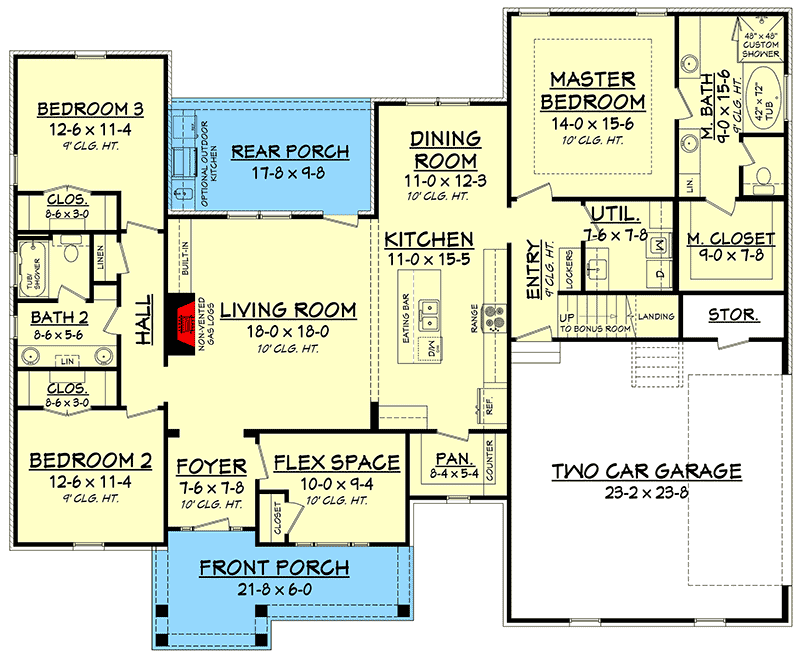
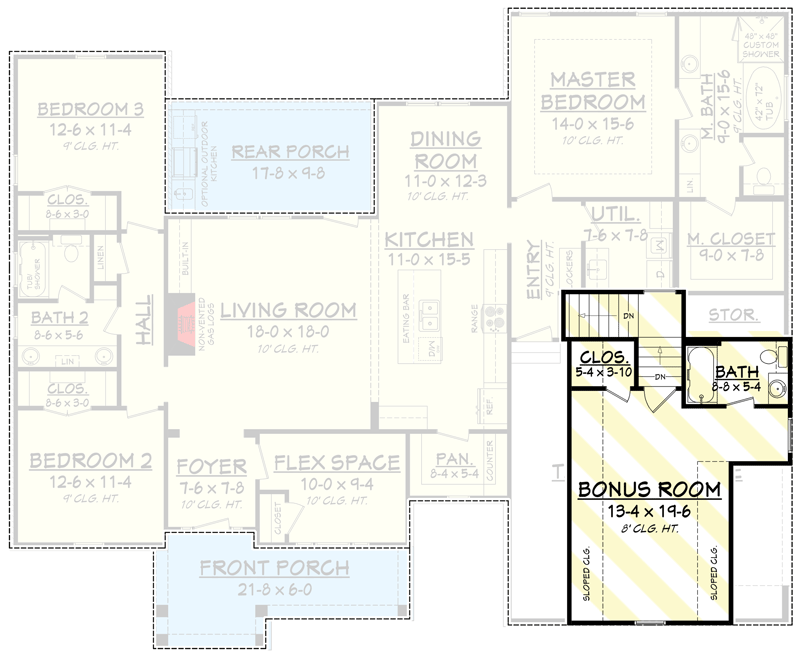
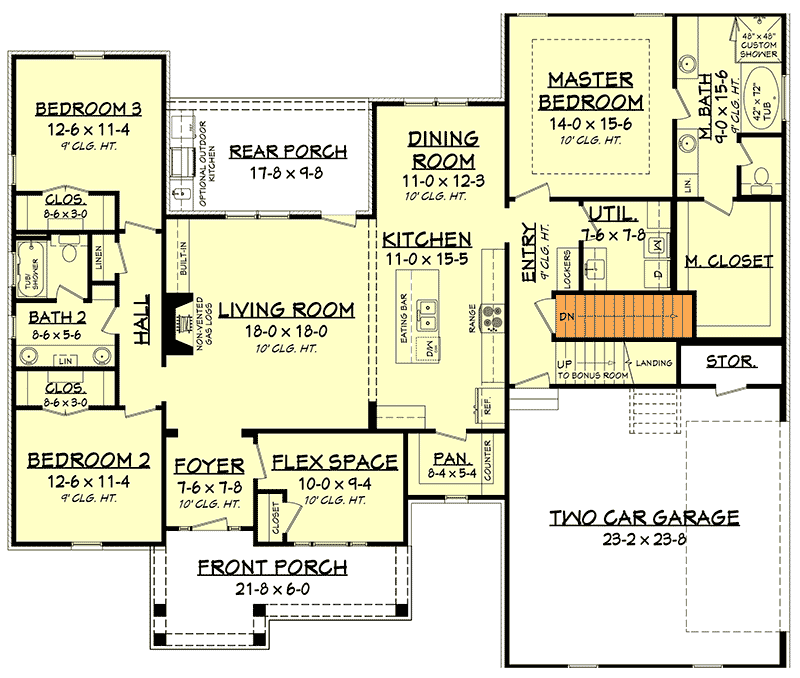



Comments