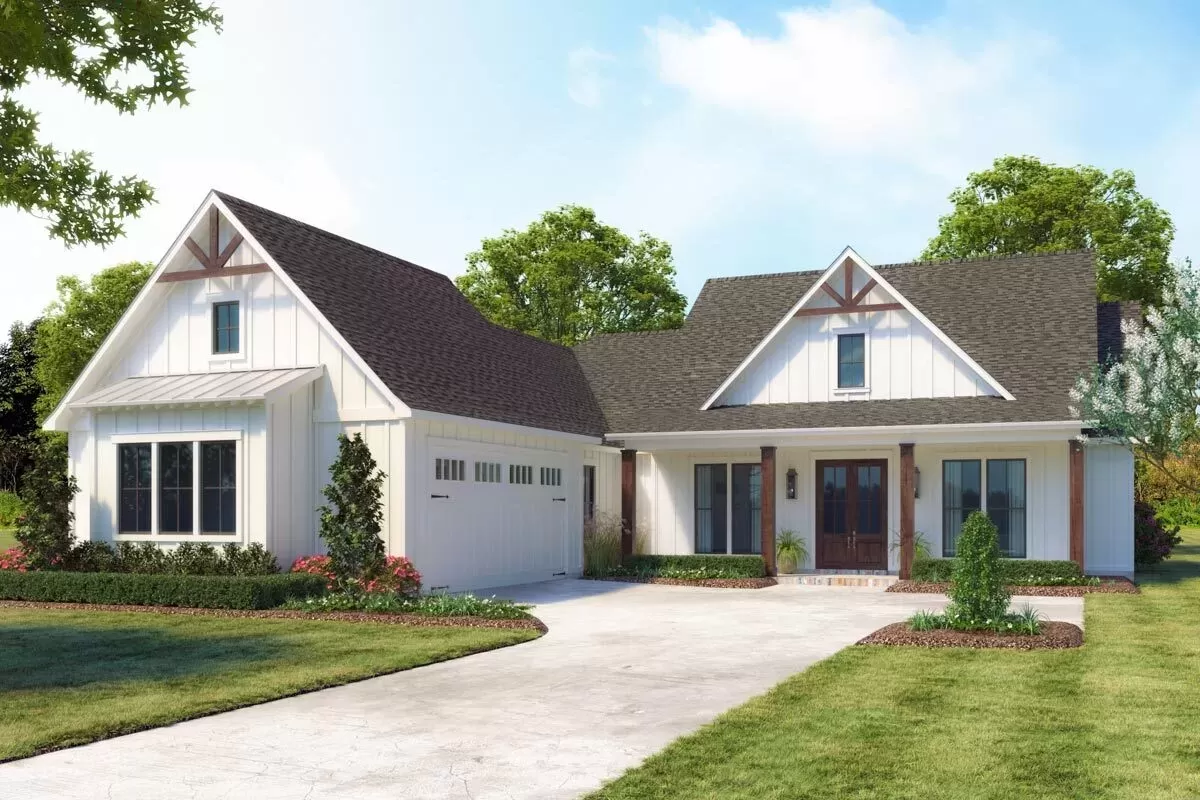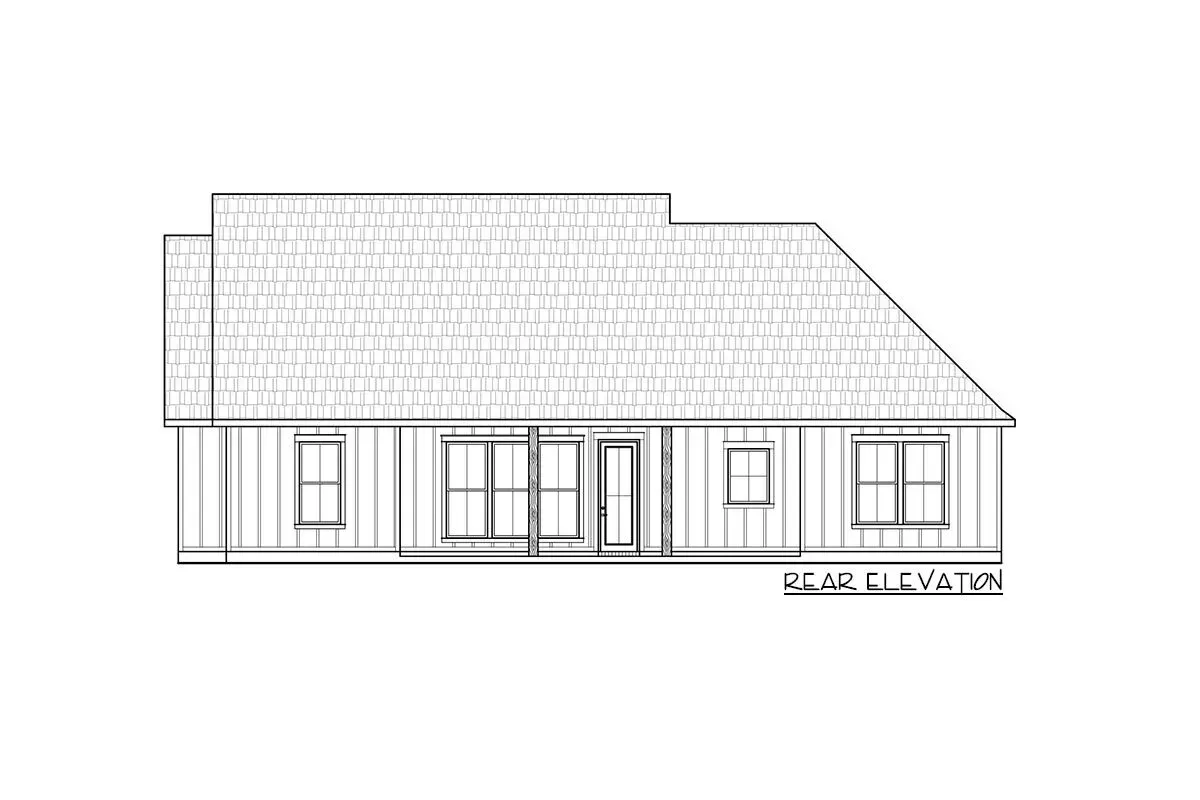The "Sequoia"
- Deal Desk

- Jun 28, 2024
- 2 min read
Updated: Mar 15, 2025

Modern Farmhouse with 4 Bedrooms, Separate Beds, and a Large Storage Closet
Home Specs
Heated SqFt. | Beds | Baths | Stories | Cars |
2,098 | 4 | 2.5 | 1 | 2 |
Summary
The split-bedroom layout provided by this Modern Farmhouse plan offers the homeowner additional privacy with its secluded master bedroom suite.
The central great room boasts a vaulted ceiling and seamlessly connects with the island kitchen. Enjoy family meals in the formal dining room or utilize the 10'7"-deep rear porch as an outdoor dining option.
The double garage is bordered by convenient storage space and opens into a mudroom that serves as a catchall.
The master bedroom is in line with the garage and features a walk-in closet with access to the laundry room.
The remaining three bedrooms occupy the right side of the design and share a compartmentalized bathroom.
Square Footage Breakdown
Heated SqFt. | Basement | 1st Floor | 2nd Floor | 3rd Floor |
2,098 sq. ft. | - | 2,098 sq. ft. | - | - |
Deck | Porch, Front | DADU or ADU |
- | 501 sq. ft. | - |
Beds/Baths
Bedrooms | Full Bathrooms | Half Bathrooms |
4 | 2 | 1 |
Dimensions
Width | Depth | Max Ridge Height |
60' 0" | 77' 2" | 26' 1" |
Ceiling Heights
First Floor | Second Floor | Third Floor |
10' | - | - |
Garage
Type | Area | Count | Entry Location |
Attached | 573 sq. ft. | 2 | Courtyard |
Foundation
Standard Foundation |
Crawl, Basement, or Slab |
Foundation Modifications Available Upon Request |
Roof Details
Primary Pitch | Secondary Pitch | Framing Type |
9 on 12 | 12 on 12 | Stick |
Exterior Walls
Standard Type(s) | Optional Type(s) |
2x4 | 2x6 |
Plan: 56523SM
Harvest River Partners
Phone: 615-570-2740
All house plans are copyright ©2024 by the architects and designers represented on our website. We are home builders and general contractors and do not own the rights to these specific plans.






Comments