The "Utopia"
- Deal Desk

- Jun 17, 2024
- 2 min read
Updated: Mar 15

Modern 3-Bedroom Cottage House Design with Spacious Rear Covered Patio - 1958 Sq Ft
Home Specs
Heated SqFt. | Beds | Baths | Stories | Cars |
1,958 | 3 | 2 | 1 | 2 |
Summary
This Modern Cottage Home plan merges the classic cottage styling with modern elements to create the new Modern Cottage style. Contrasting colors on the stucco and roof make this plan a unique masterpiece.
On the inside, you'll walk into the great room that is warmed by a fireplace.
The great room, kitchen, and dining room lie under a soaring cathedral ceiling with exposed beams. The great room opens up to the covered patio through 2 sets of sliding glass doors.
The home's kitchen includes a large island and a walk-in pantry.
The master includes a soaking tub, his/her vanities, an enclosed toilet area, and a walk-in closet.
On the opposite side of the home, 2 bedrooms share a centrally located hall bathroom.
Square Footage Breakdown
Heated SqFt. | Basement | 1st Floor | 2nd Floor | 3rd Floor |
1,958 sq. ft. | - | 1,958 sq. ft. | - | - |
Deck | Porch, Front | DADU or ADU |
- | - | - |
Beds/Baths
Bedrooms | Full Bathrooms | Half Bathrooms |
3 | 2 | - |
Dimensions
Width | Depth | Max Ridge Height |
60' 0" | 69' 0" | 29' 0" |
Ceiling Heights
First Floor | Second Floor | Third Floor |
9' | 9' | - |
Garage
Type | Area | Count | Entry Location |
Attached | 685 sq. ft. | 2 | Courtyard |
Foundation
Standard Foundation |
Slab, Crawl, Walkout, Basement |
Foundation Modifications Available Upon Request |
Roof Details
Primary Pitch | Secondary Pitch | Framing Type |
12 on 12 | 16 on 12 | - |
Exterior Walls
Standard Type(s) | Optional Type(s) |
2x4 | 2x6 |
Plan: 62914DJ
Harvest River Partners
Phone: 615-570-2740
All house plans are copyright ©2024 by the architects and designers represented on our website. We are home builders and general contractors and do not own the rights to these specific plans.
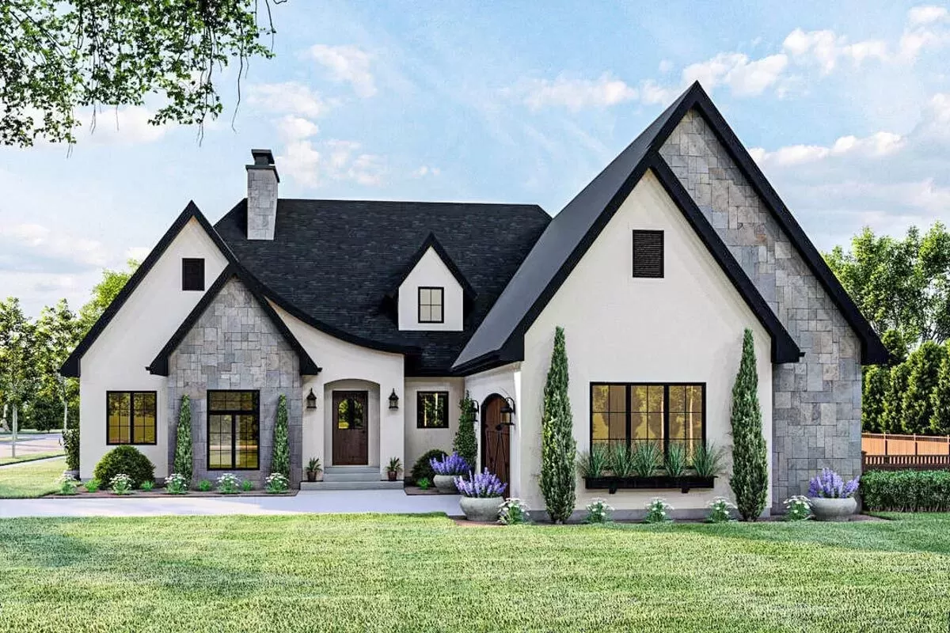
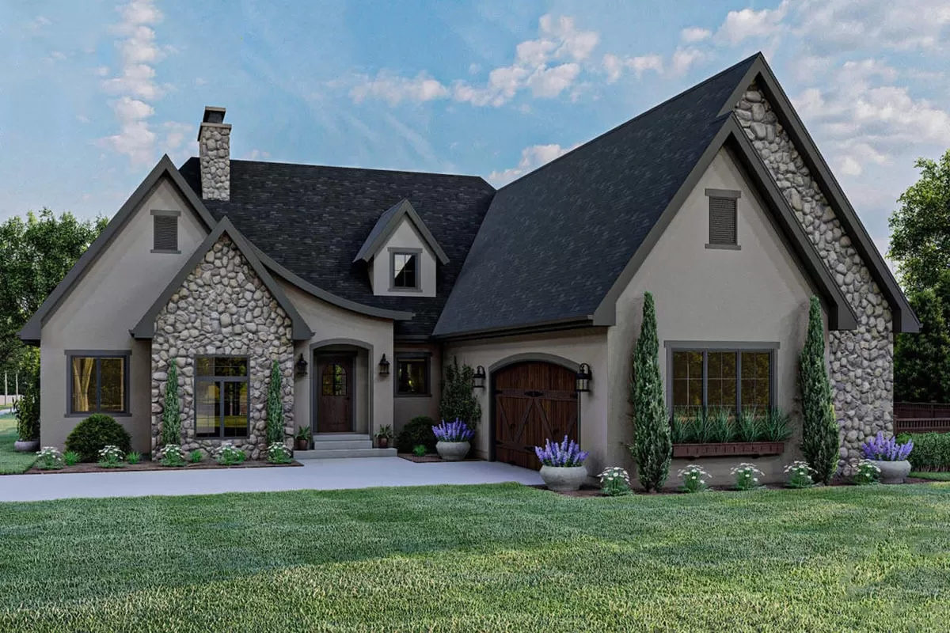
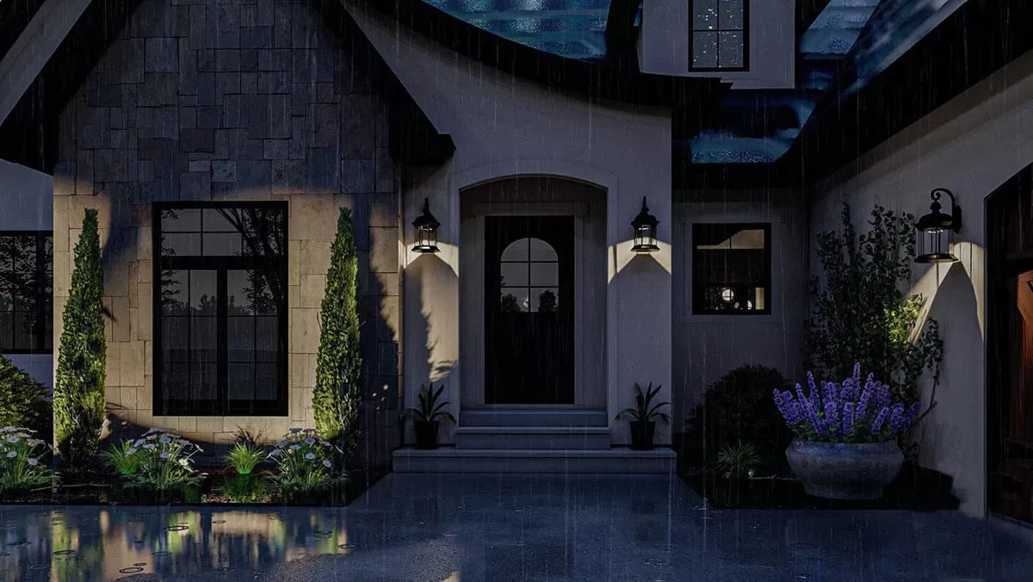
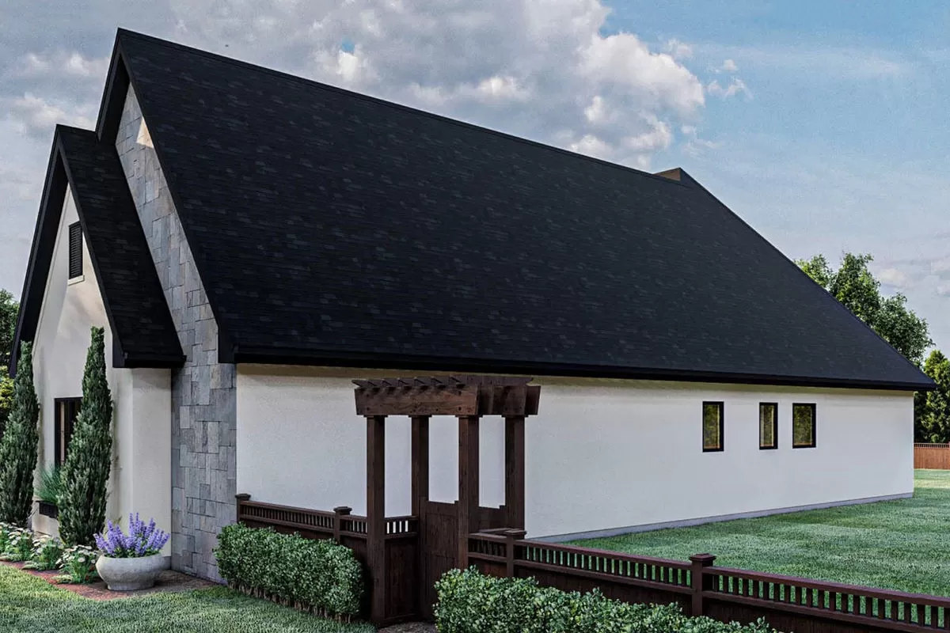
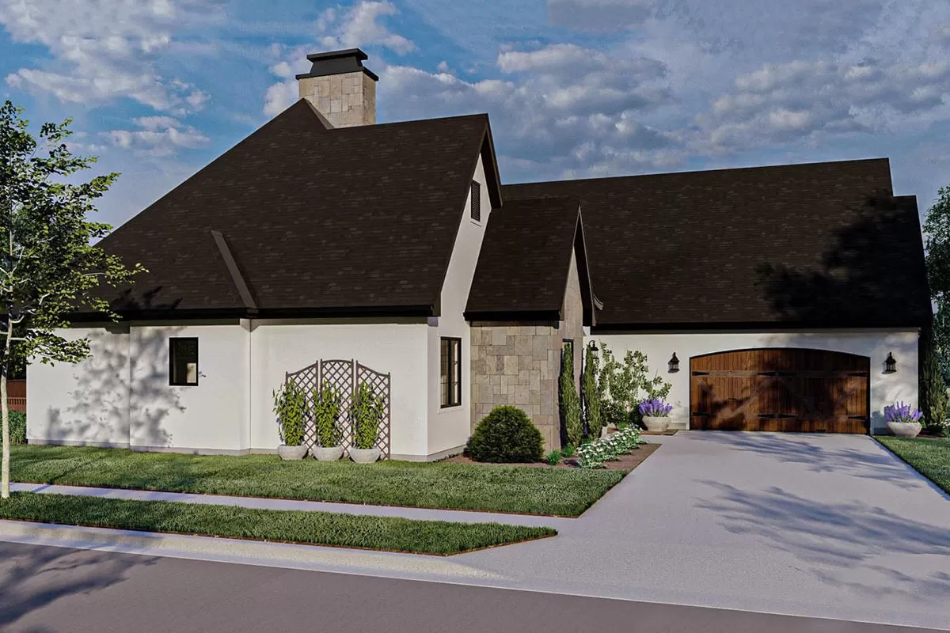
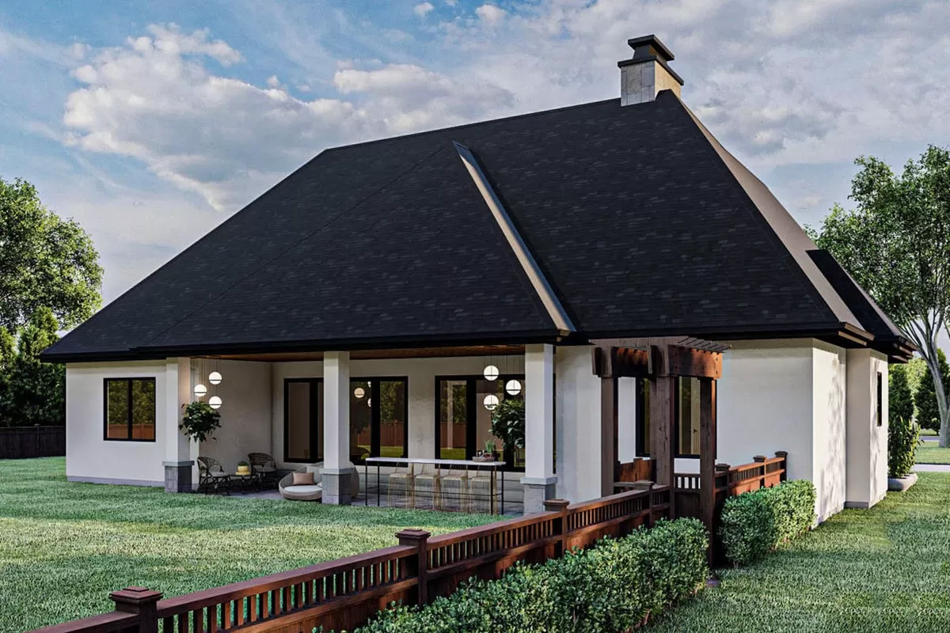
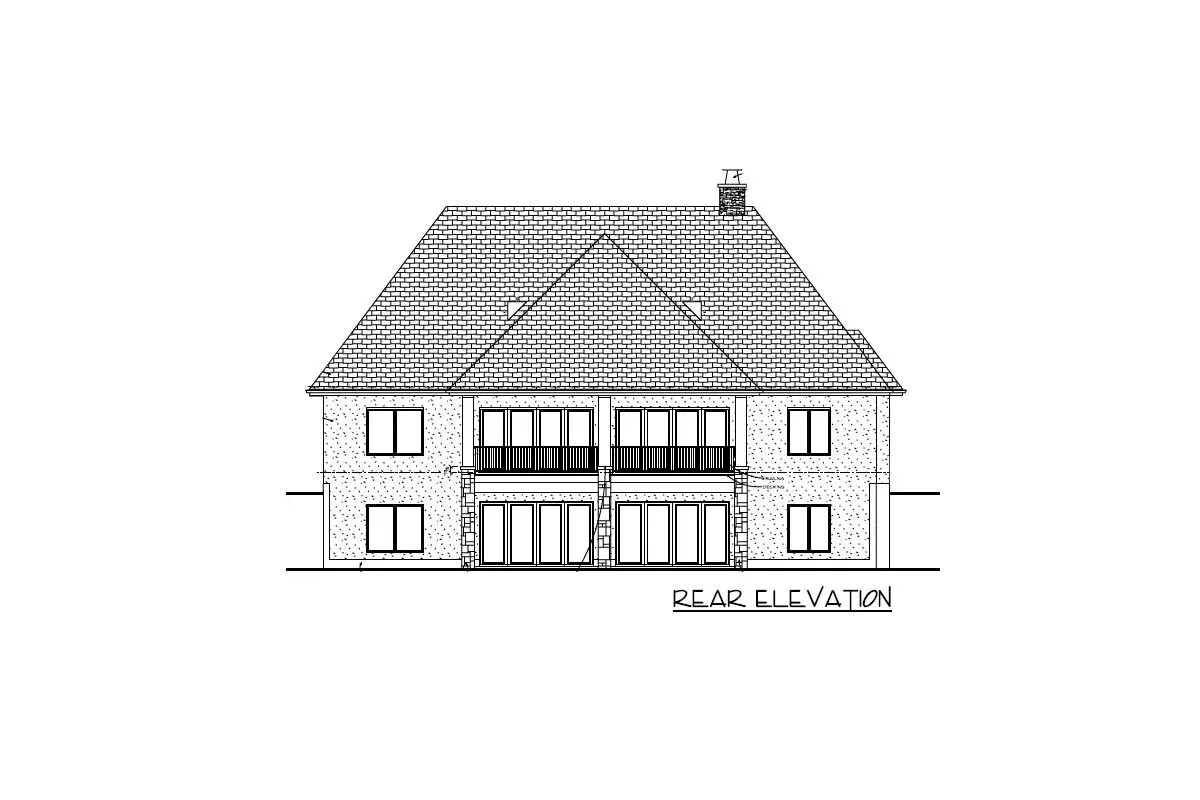
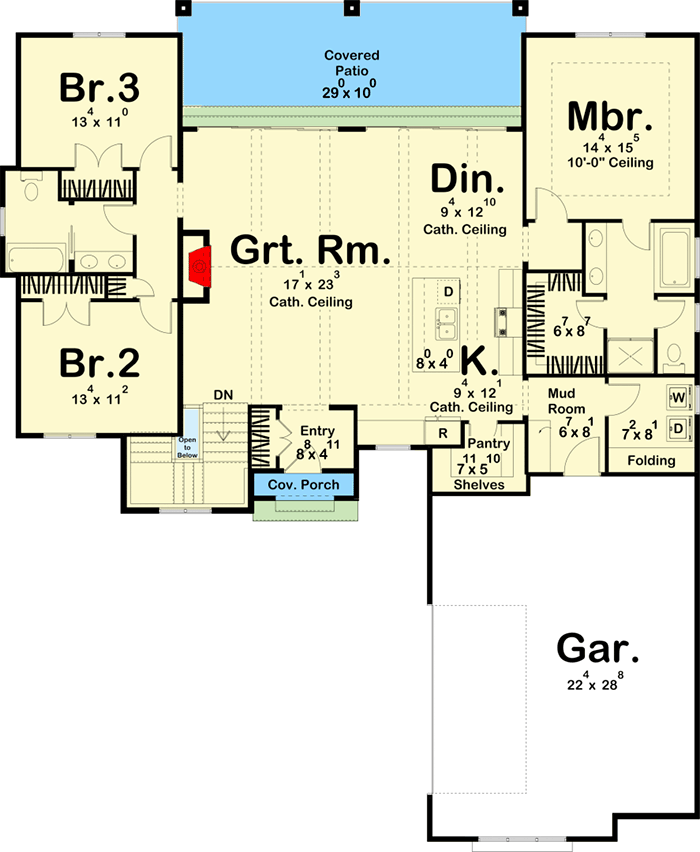



Comments