The "Aster"
- Deal Desk

- Jun 28, 2024
- 2 min read
Updated: Mar 15, 2025

30'-Wide Modern Farmhouse Plan with 4-Bedrooms
Home Specs
Heated SqFt. | Beds | Baths | Stories | Cars |
1,926 | 4 | 2.5 | 2 | 1-2 |
Summary
Just 30' wide, this 4-bedroom modern farmhouse plan is perfect for your narrow lot. It offers 1,926 square feet of heated living space spread across its two floors and a 1-car 288 square foot garage.
The home is open front to back with the kitchen separating the dining room from the great room. Sliding doors on the back wall of the great room expand your entertaining outdoors to the vaulted covered porch.
The master bedroom is located on the main floor and has a 5-fixture bath and a walk-in closet. Laundry is conveniently located off the garage.
Upstairs, 3 bedrooms share a bath with two vanities and a shower. A bonus room gives you expansion space over the garage.
The Expanded Garage Option (+$280) adds a 2nd car bay to the front facing garage. The garage will be 23/6 wide by 11/6 deep, and will make the overall width of this home 38'-0"
Square Footage Breakdown
Heated SqFt. | Basement | 1st Floor | 2nd Floor | 3rd Floor |
1,926 sq. ft. | - | 1,197 sq. ft. | 729 sq. ft. | - |
Bonus | Porch, Front | DADU or ADU |
234 sq. ft. | - | - |
Beds/Baths
Bedrooms | Full Bathrooms | Half Bathrooms |
4 | 2 | 1 |
Dimensions
Width | Depth | Max Ridge Height |
30' 0" | 64' 0" | 27' 8" |
Ceiling Heights
First Floor | Second Floor | Third Floor |
- | - | - |
Garage
Type | Area | Count | Entry Location |
Attached | 288 sq. ft. | 1-2 | Front |
Foundation
Standard Foundation |
Crawl, Slab, or Basement |
Foundation Modifications Available Upon Request |
Roof Details
Primary Pitch | Secondary Pitch | Framing Type |
10 on 12 | - | Stick, Truss |
Exterior Walls
Standard Type(s) | Optional Type(s) |
2x6 | - |
Plan: 69321AM
Harvest River Partners
Phone: 615-570-2740
All house plans are copyright ©2024 by the architects and designers represented on our website. We are home builders and general contractors and do not own the rights to these specific plans.
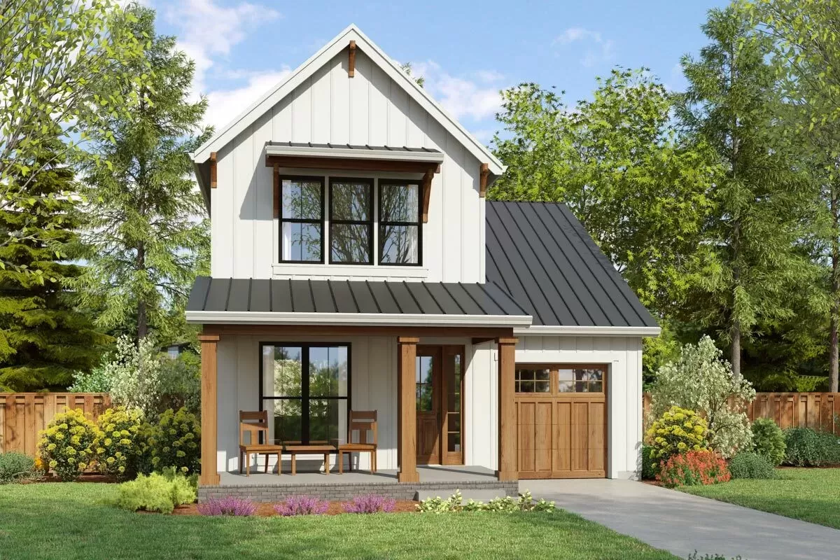
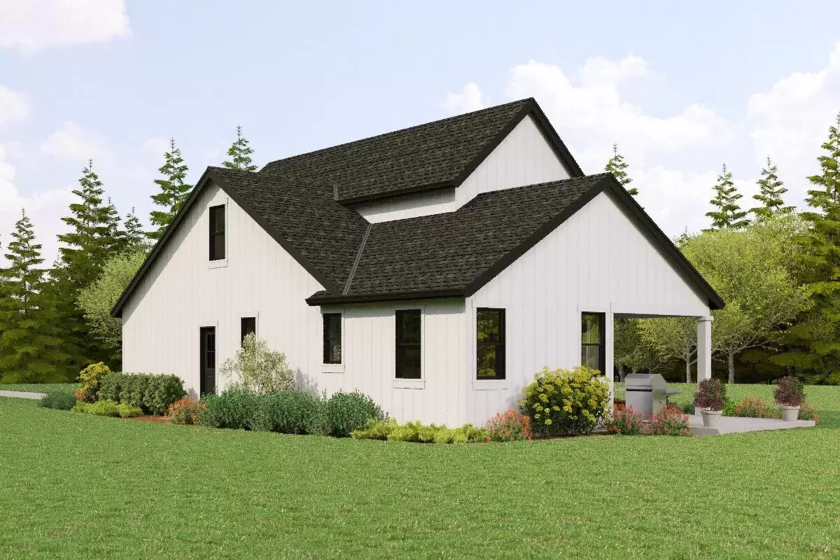
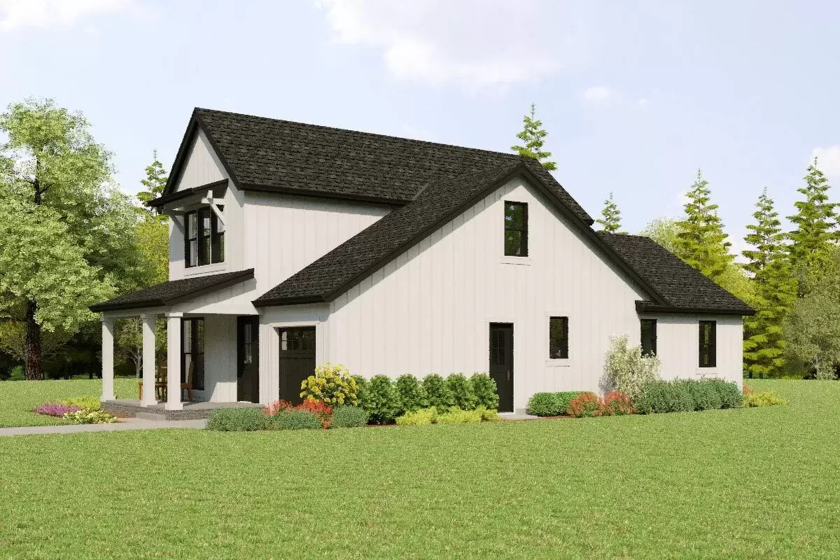
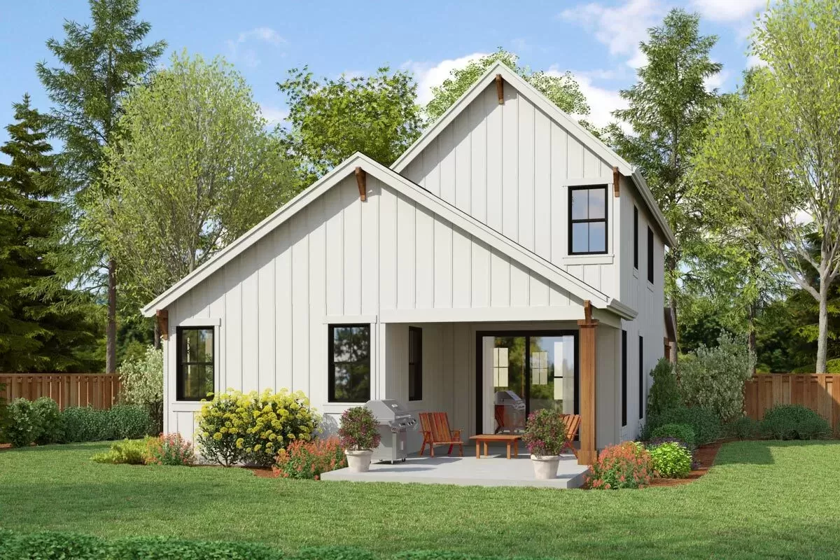
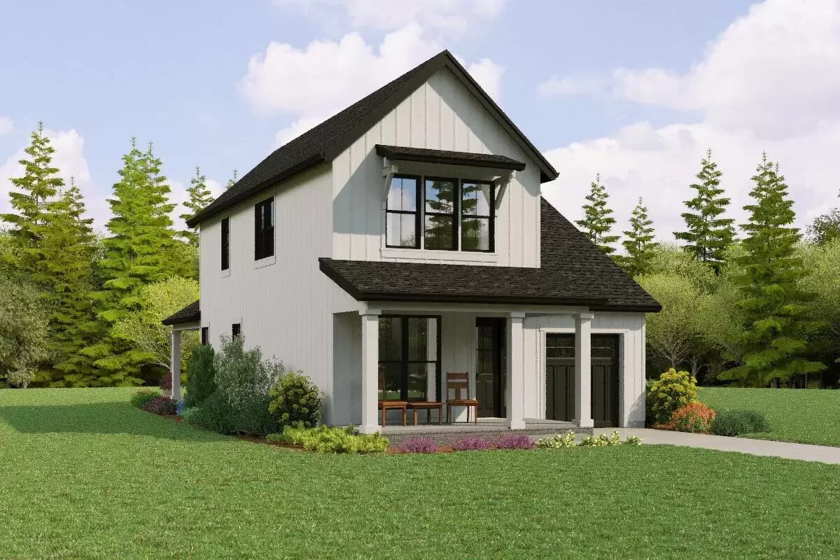
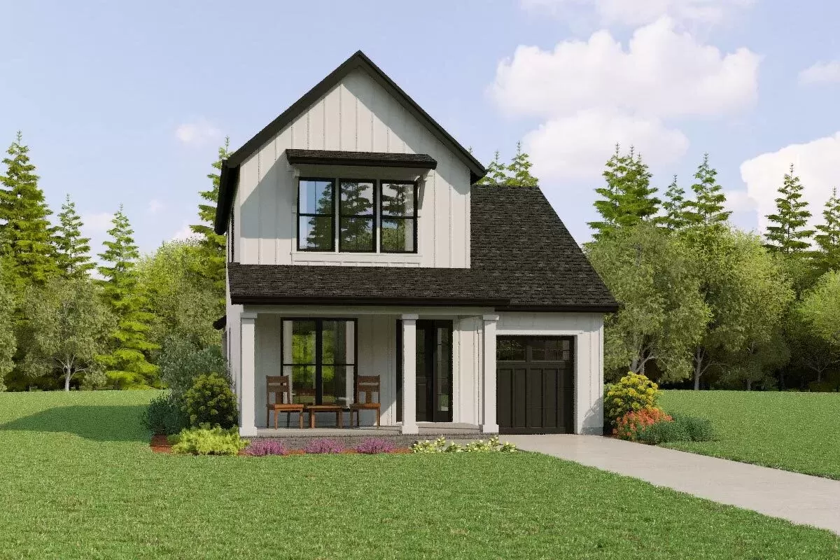
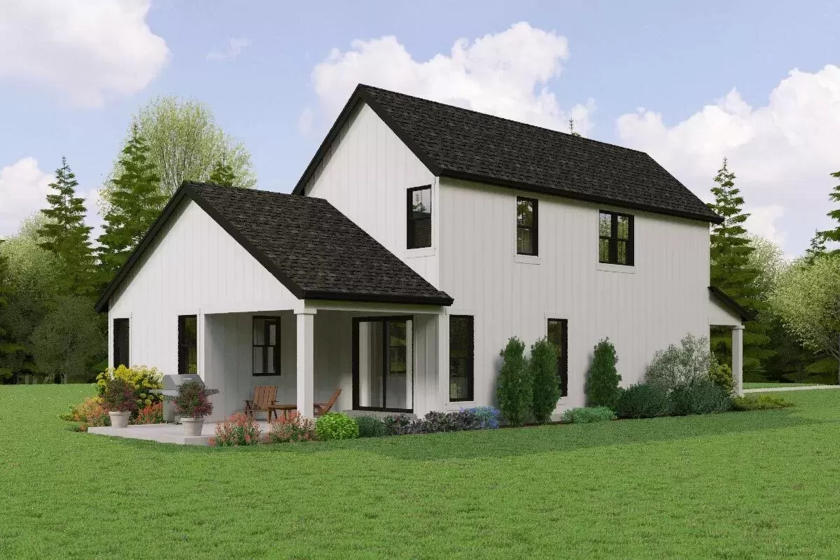
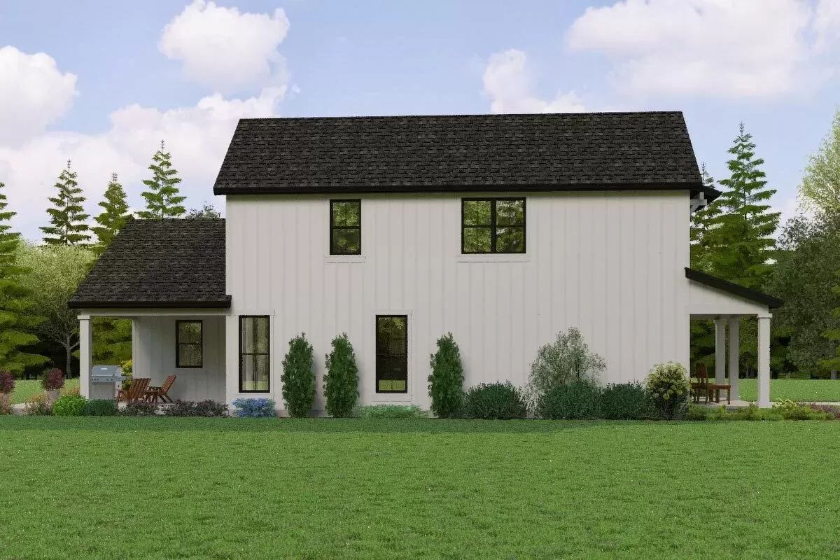
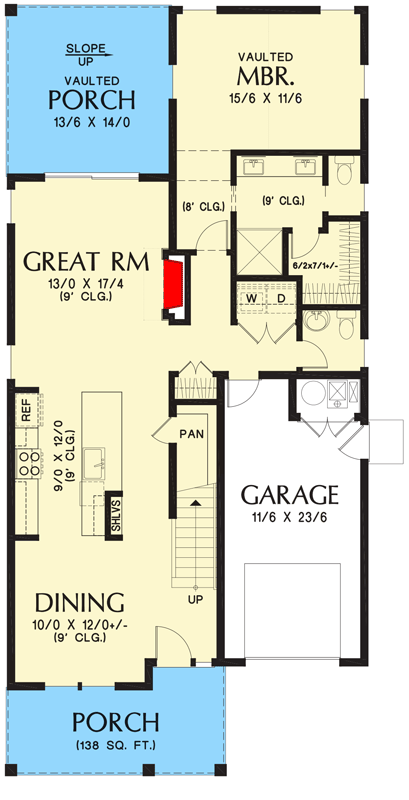
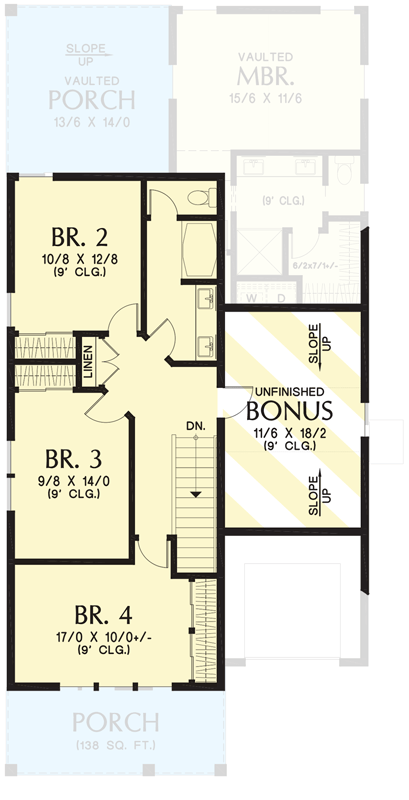



Comments