The "Dreamland"
- Deal Desk

- Jun 4, 2024
- 2 min read
Updated: Mar 15, 2025

Single-Level Farmhouse Design Featuring a Vaulted Great Room and Master Suite
Home Specs
Heated SqFt. | Beds | Baths | Stories | Cars |
1,897 | 3-4 | 2.5 | 1 | 3 |
Summary
This classic farmhouse plan gives you just under 1,900 square feet of heated living space spread across one floor with 3 to 4 bedrooms, 2 full baths and a half bath. Stairs go to a bonus room giving you expansion space over the garage. An 8’-deep covered porch provides shelter as you enter the home through a pair of French doors.
Step through the foyer and you find yourself in the vaulted great room with exposed beams and a large stonework fireplace. Sliding doors open to the grilling porch in back.
The kitchen is separated from the great room by a large island that runs in between the great room and the kitchen giving you seating for up to five. The rest of the kitchen gives you lots of counter space and room for a large range. The kitchen also has a large pantry. The dining room is adjacent to the kitchen and gives you windows on two sides of the space.
The vaulted master bedroom has windows looking out over the rear of the home. The master bath features a double vanity, a free-standing tub and a very roomy glass shower. Above the garage, the bonus room gives you 395 sq. ft. of expansion space and includes a half bath.
Square Footage Breakdown
Heated SqFt. | Basement | 1st Floor | 2nd Floor | 3rd Floor |
1,897 sq. ft. | - | 1,897 sq. ft. | - | - |
Deck | Porch, Front | DADU or ADU |
- | 373 sq. ft. | - |
Beds/Baths
Bedrooms | Full Bathrooms | Half Bathrooms |
3-4 | 2 | 1 |
Dimensions
Width | Depth | Max Ridge Height |
72' 6" | 64' 8" | 25' 0" |
Ceiling Heights
First Floor | Second Floor | Third Floor |
9' | 8' | - |
Garage
Type | Area | Count | Entry Location |
Attached | 902 sq. ft. | 3 | Side, Front |
Foundation
Standard Foundation |
Daylight, Walkout, Crawl, Basement, or Slab |
Foundation Modifications Available Upon Request |
Roof Details
Primary Pitch | Secondary Pitch | Framing Type |
10 on 12 | - | Stick |
Exterior Walls
Standard Type(s) | Optional Type(s) |
2x4 | 2x6 |
Plan: 70647MK
Harvest River Partners
Phone: 615-570-2740
All house plans are copyright ©2024 by the architects and designers represented on our website. We are home builders and general contractors and do not own the rights to these specific plans.
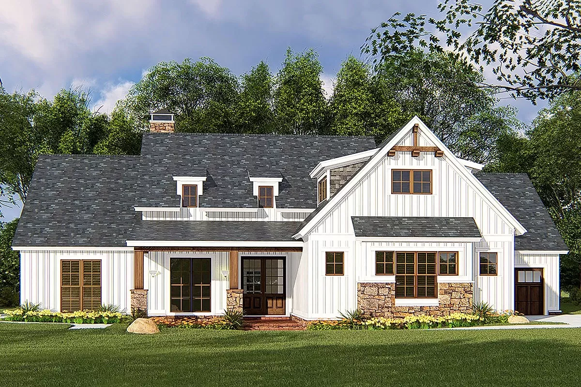
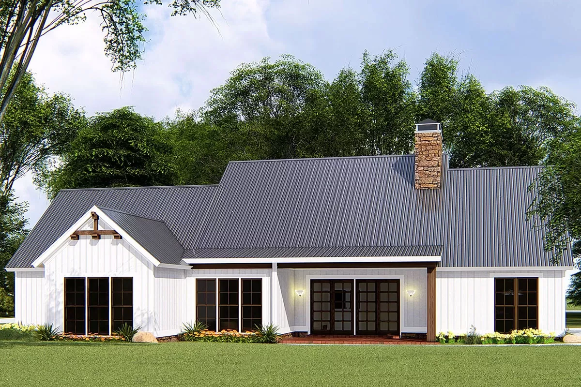
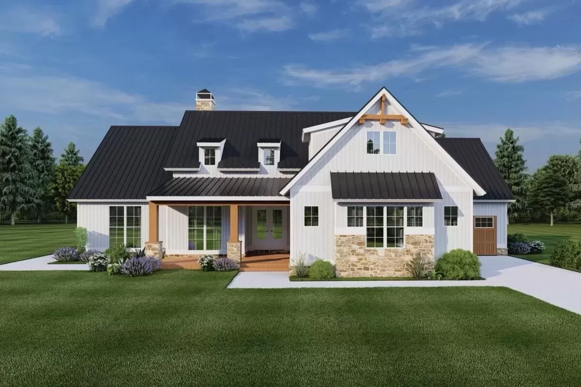
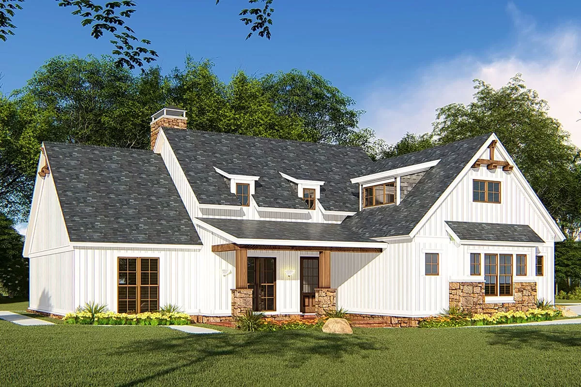
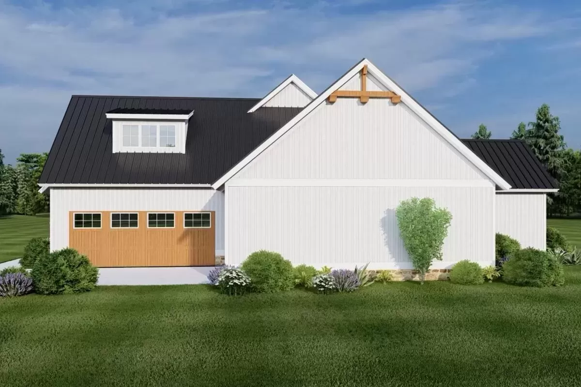
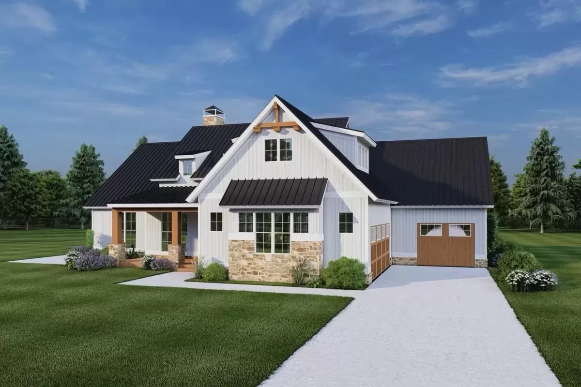
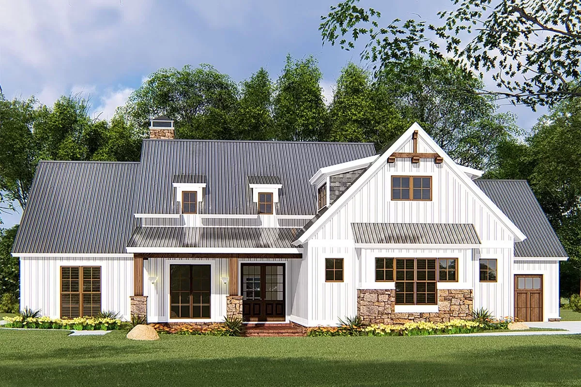
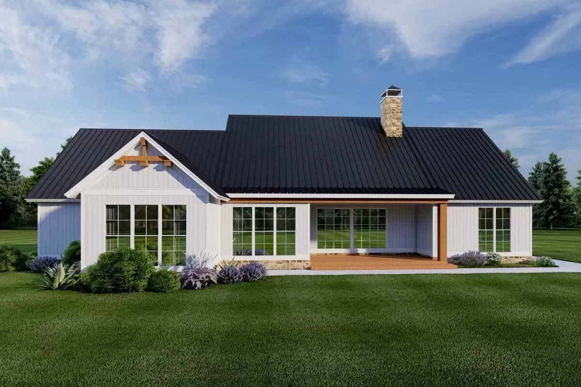
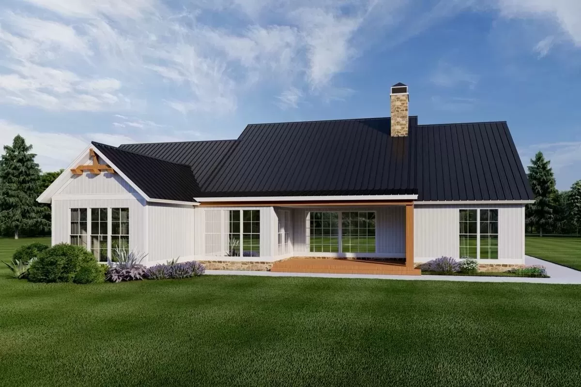
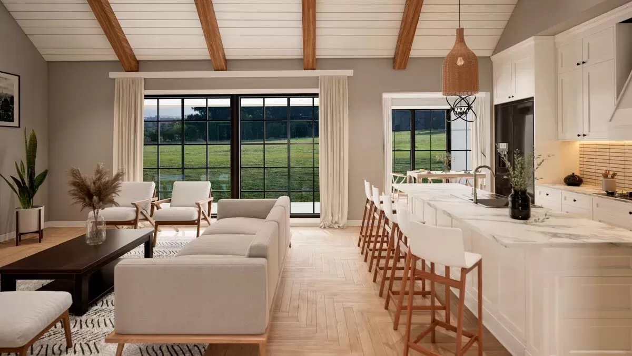
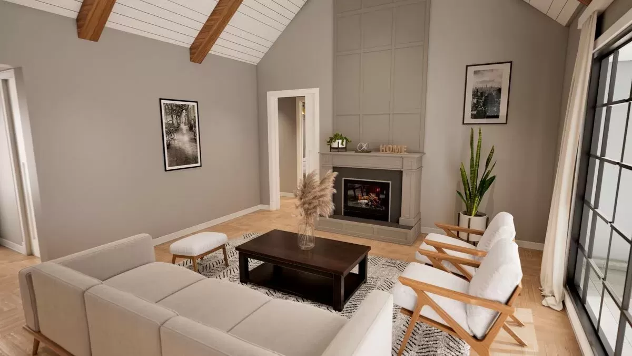
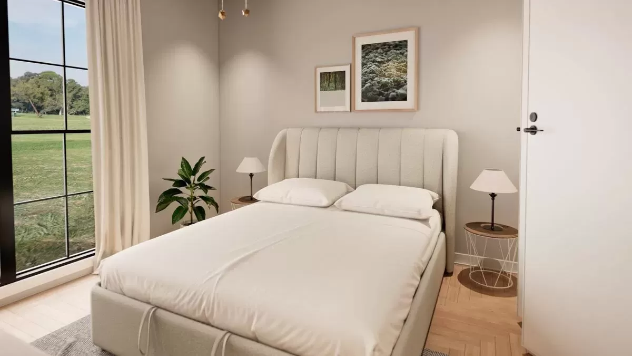
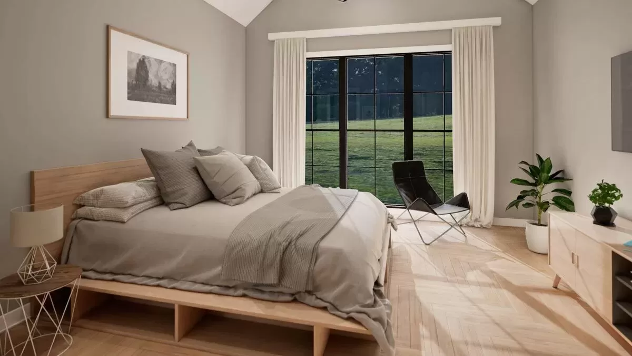
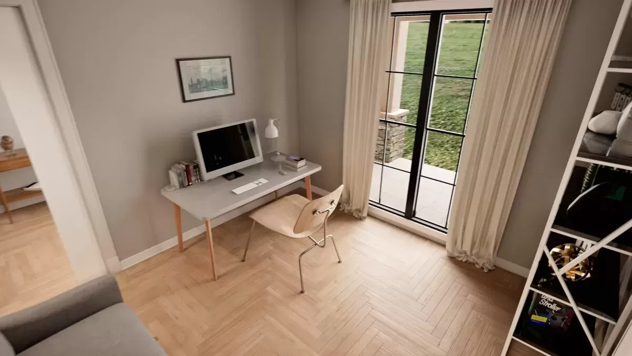
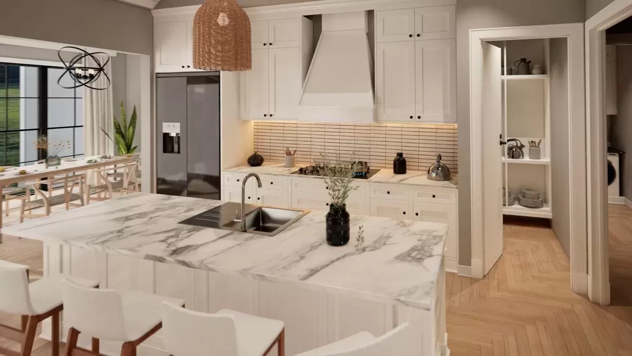
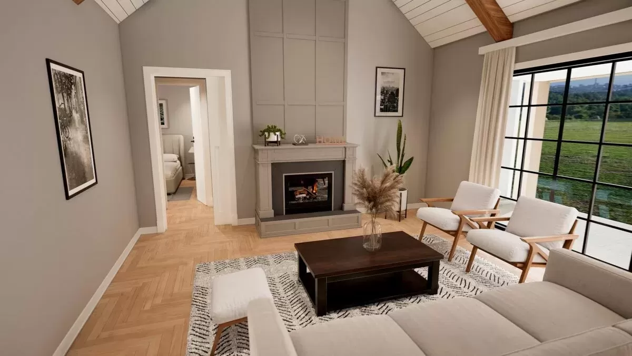


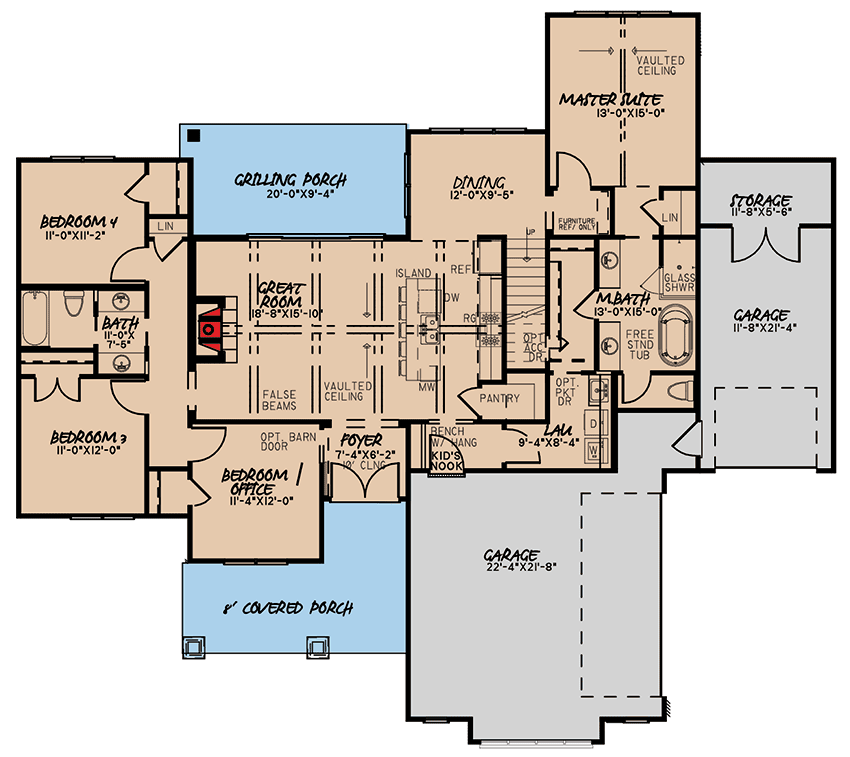
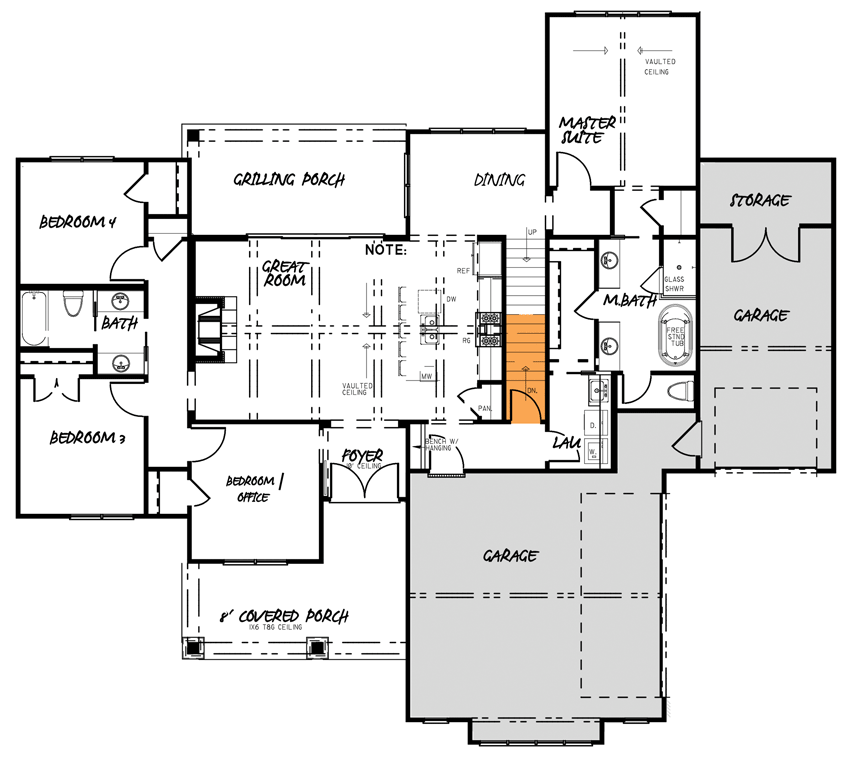



Comments