The "Dogwood"
- Deal Desk

- May 31, 2024
- 2 min read
Updated: Mar 15, 2025

3-Bed Modern Farmhouse with Flex Room and Pocket Home Office
Home Specs
Heated SqFt. | Beds | Baths | Stories | Cars |
2,258 | 3 | 2.5 | 2 | 2 |
Summary
The simple footprint of this 3-bed modern farmhouse plan makes the home manageable and efficient, enabling it to be built comfortably on just about any site. Multiple gables and mixed materials create a striking street scape. Finishing touches such as planter boxes, shutters and timber accents define the style and complete the elevation.
The main floor is open and light-filled promoting a healthy environment. The kitchen, dining and living area provides space for entertaining with ease. The home office, mudroom and laundry are located perfectly to ensure convenience and organization.
The master suite has a beamed ceiling and will be the perfect retreat for the owners. The master bathroom is highlighted by a large shower and free standing tub.
The upper floor holds two additional bedrooms, each with large walk-in-closets. The optional bonus room can be a bedroom or serve many other functions
Square Footage Breakdown
Heated SqFt. | Basement | 1st Floor | 2nd Floor | 3rd Floor |
2,258 sq. ft. | - | 1,661 sq. ft. | 597 sq. ft. | - |
Deck | Porch, Front | DADU or ADU |
-. | - | - |
Beds/Baths
Bedrooms | Full Bathrooms | Half Bathrooms |
3 | 2 | 1 |
Dimensions
Width | Depth | Max Ridge Height |
54' 0" | 58' 0" | 28' 6" |
Ceiling Heights
First Floor | Second Floor | Third Floor |
9' | 8' | - |
Garage
Type | Area | Count | Entry Location |
Attached | 504 sq. ft. | 2 | Side |
Foundation
Standard Foundation |
Crawl, Walkout, or Slab |
Foundation Modifications Available Upon Request |
Roof Details
Primary Pitch | Secondary Pitch | Framing Type |
12 on 12 | - | - |
Exterior Walls
Standard Type(s) | Optional Type(s) |
2x4 | - |
Plan: 710391BTZ
Harvest River Partners
Phone: 615-570-2740
All house plans are copyright ©2024 by the architects and designers represented on our website. We are home builders and general contractors and do not own the rights to these specific plans.
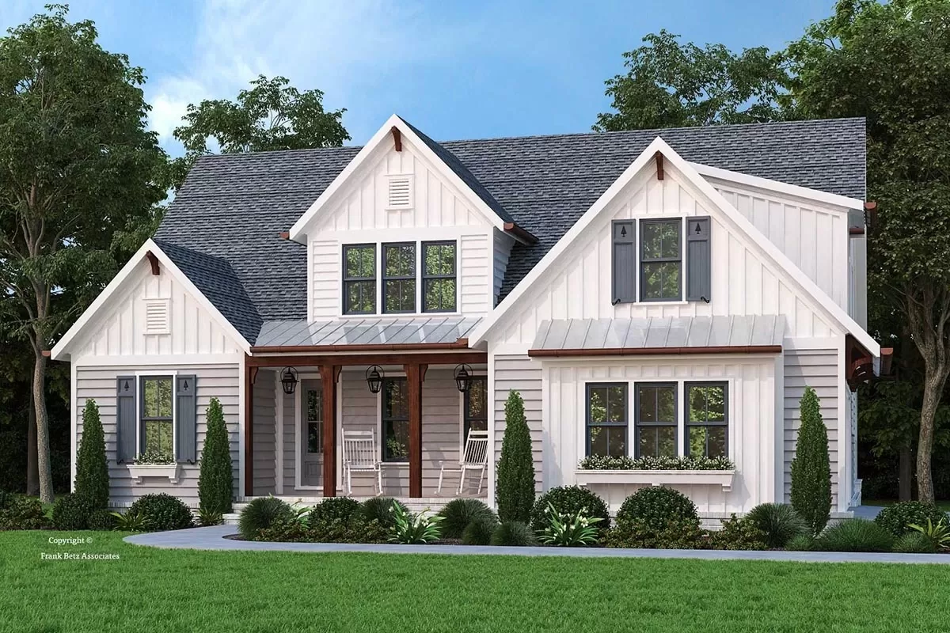
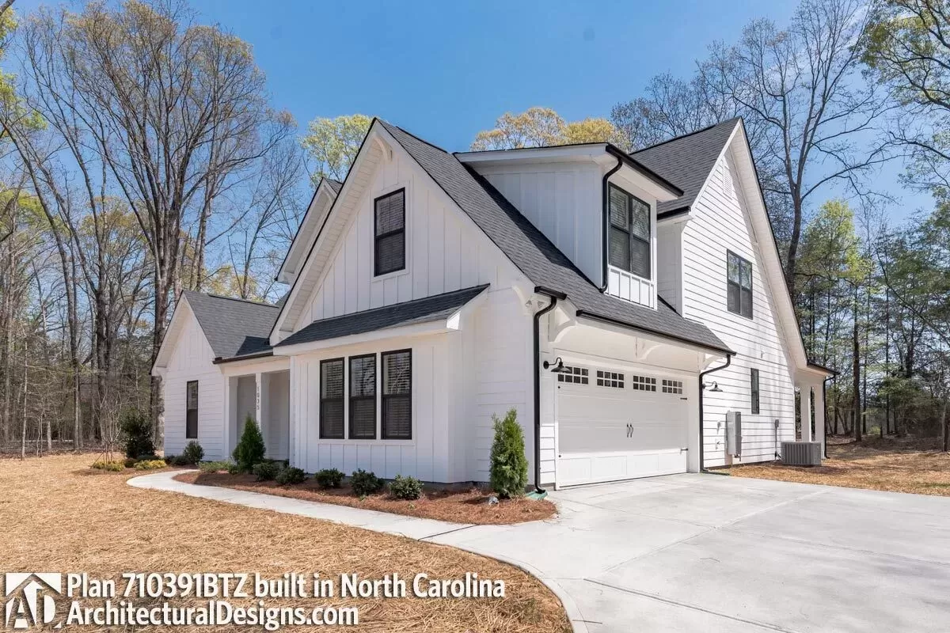
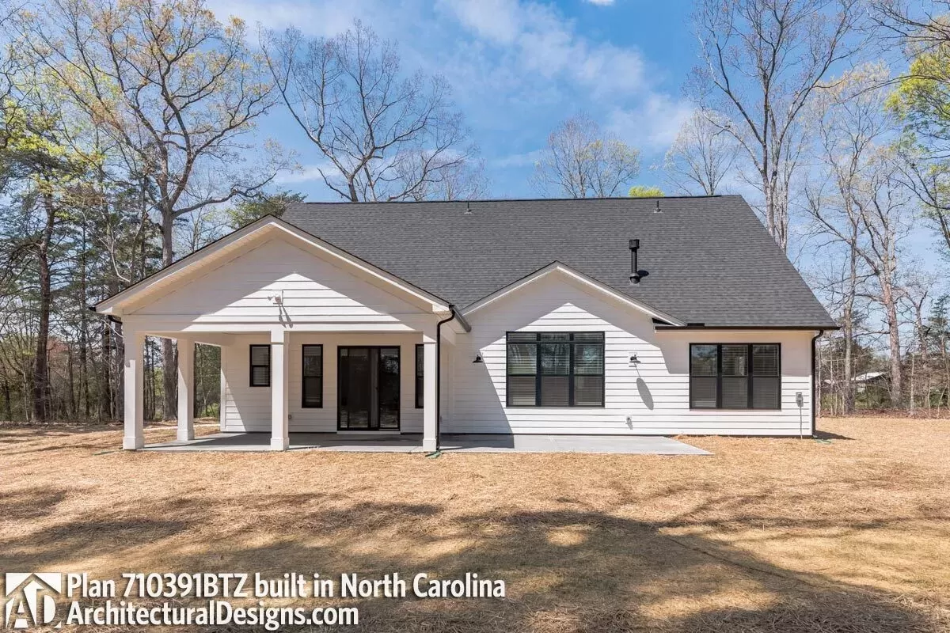
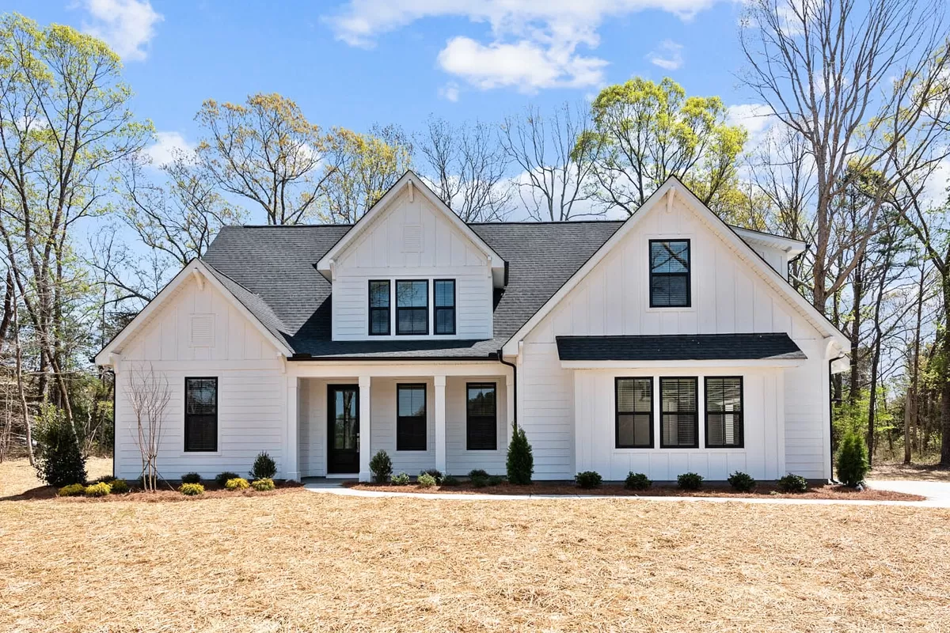
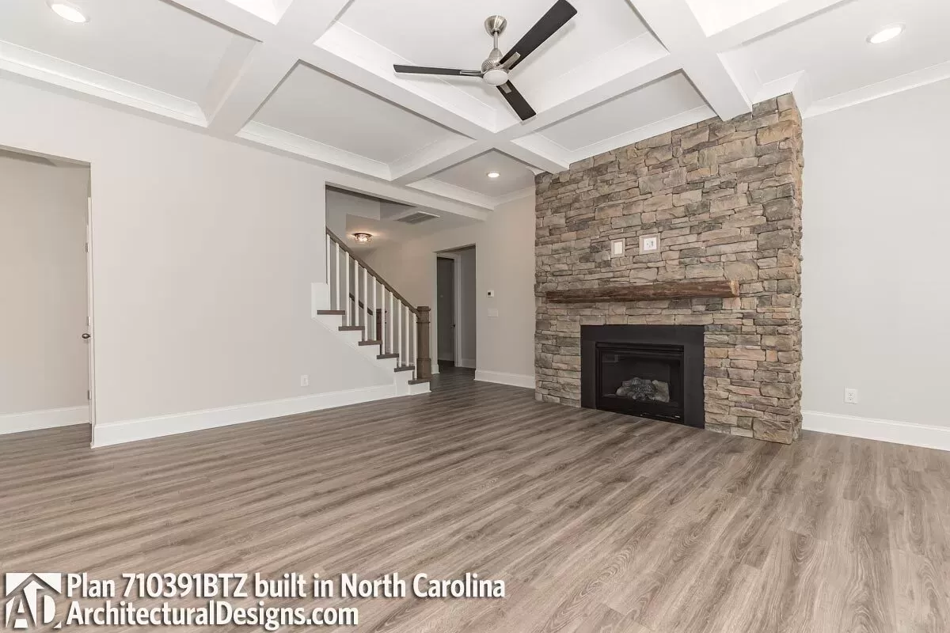
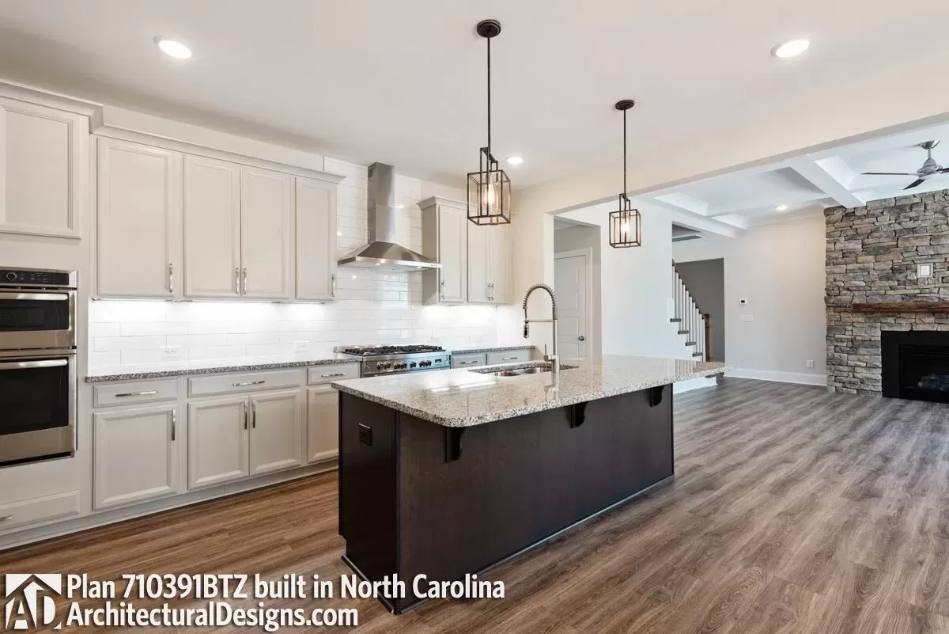
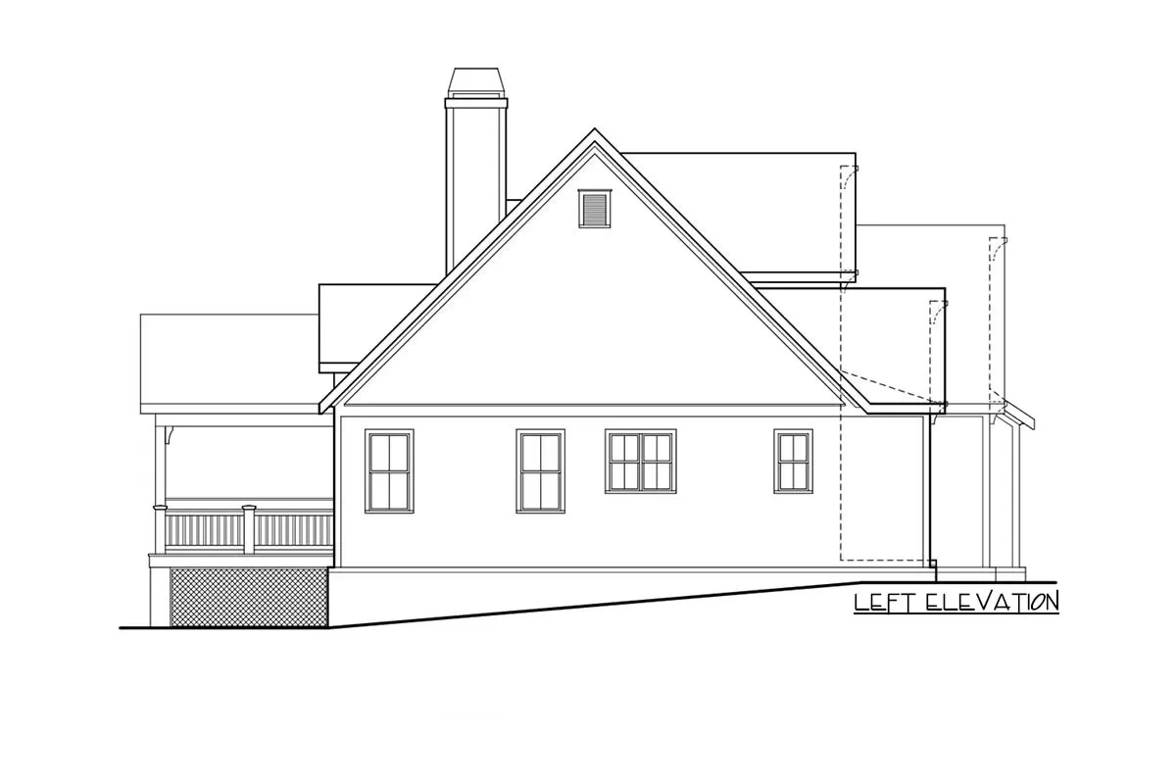
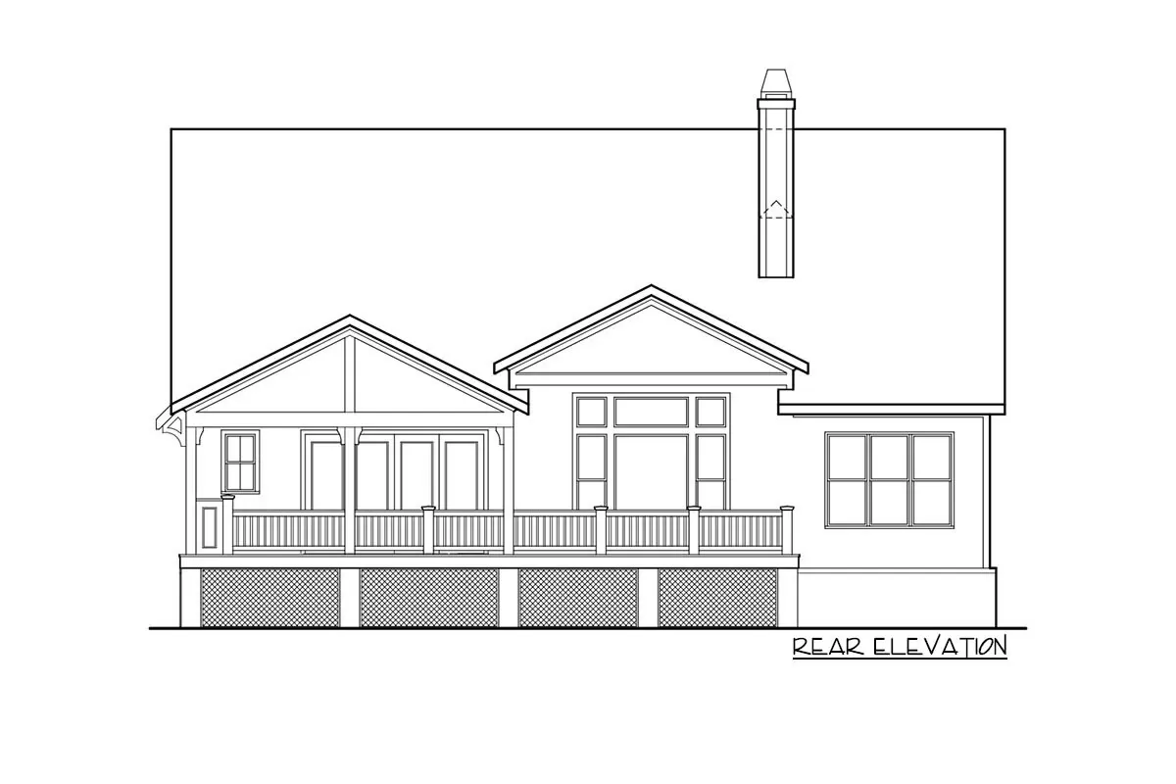
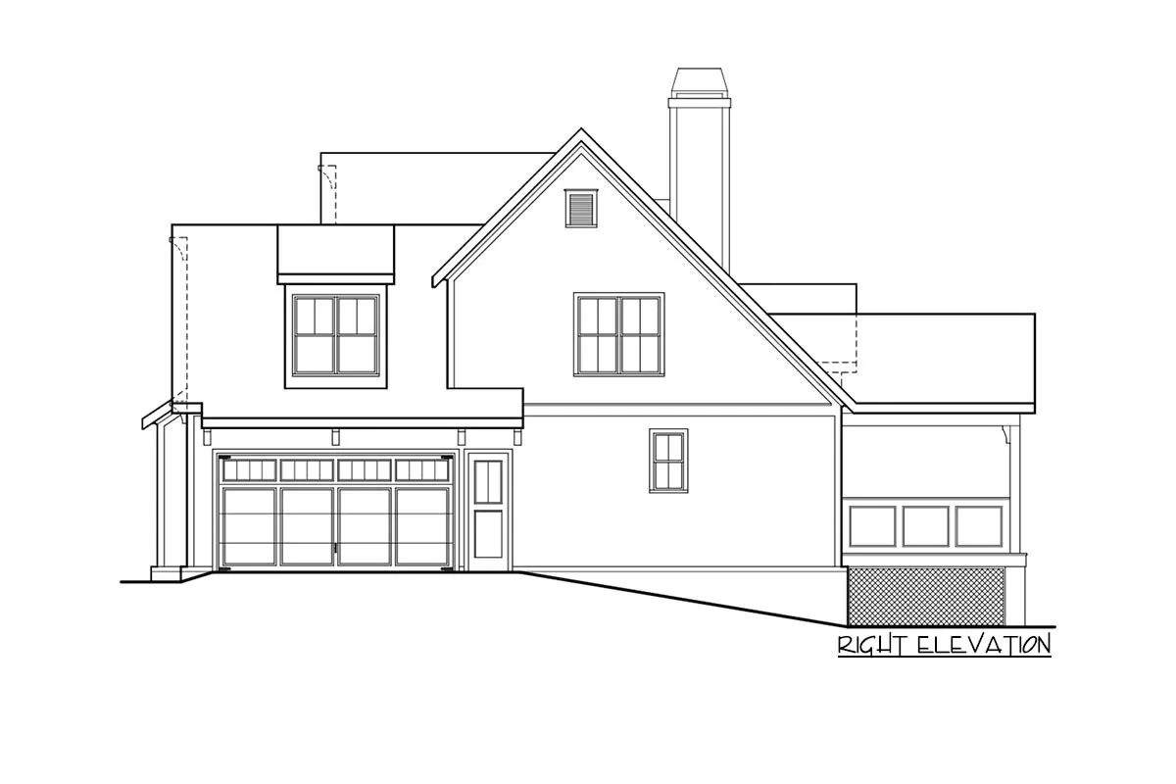
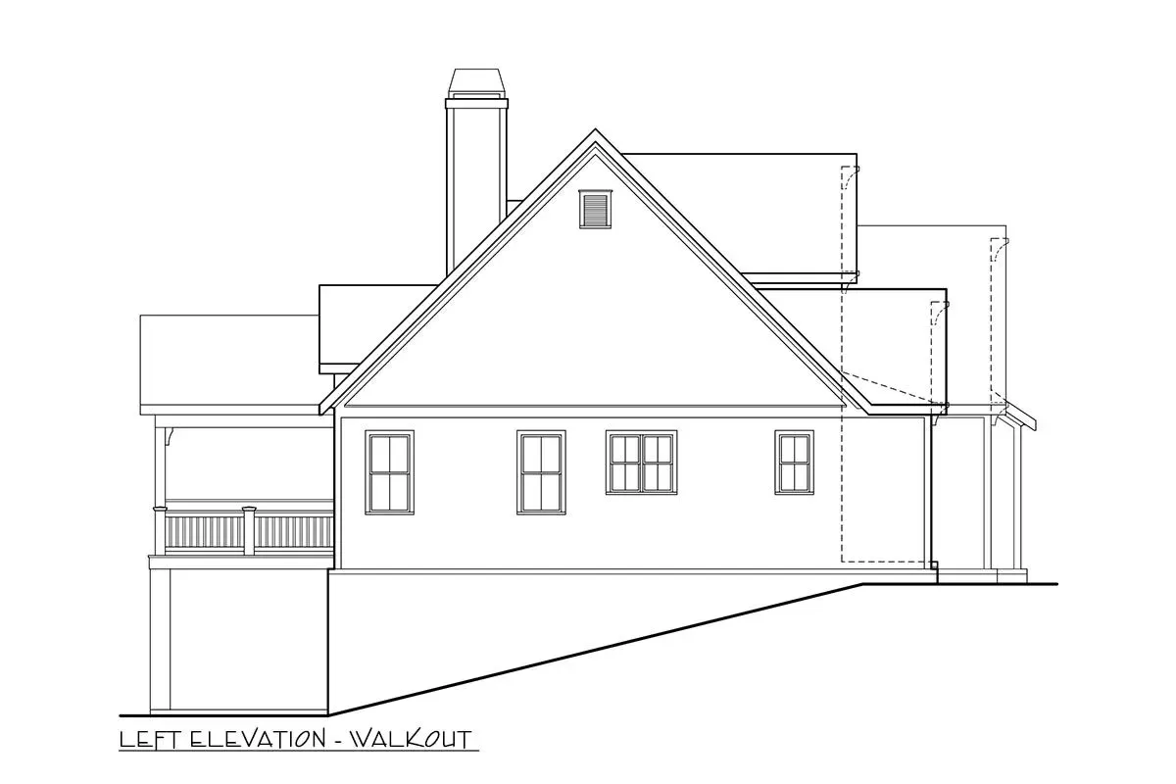
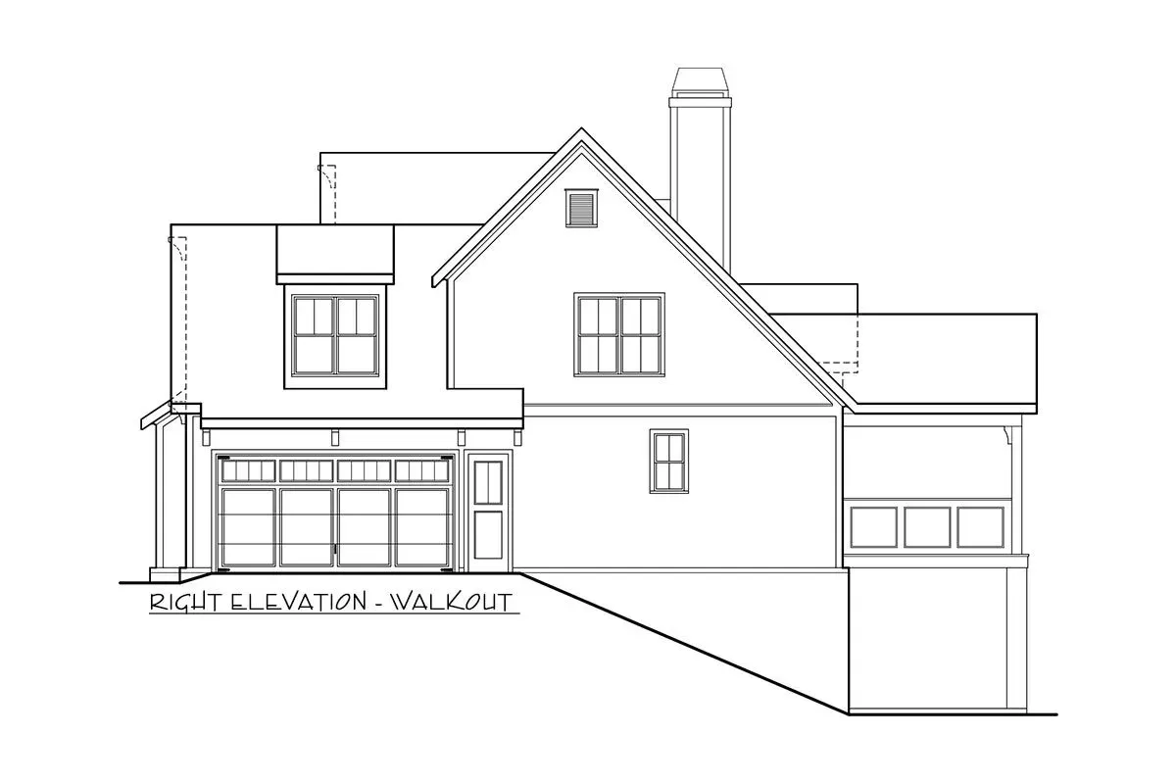
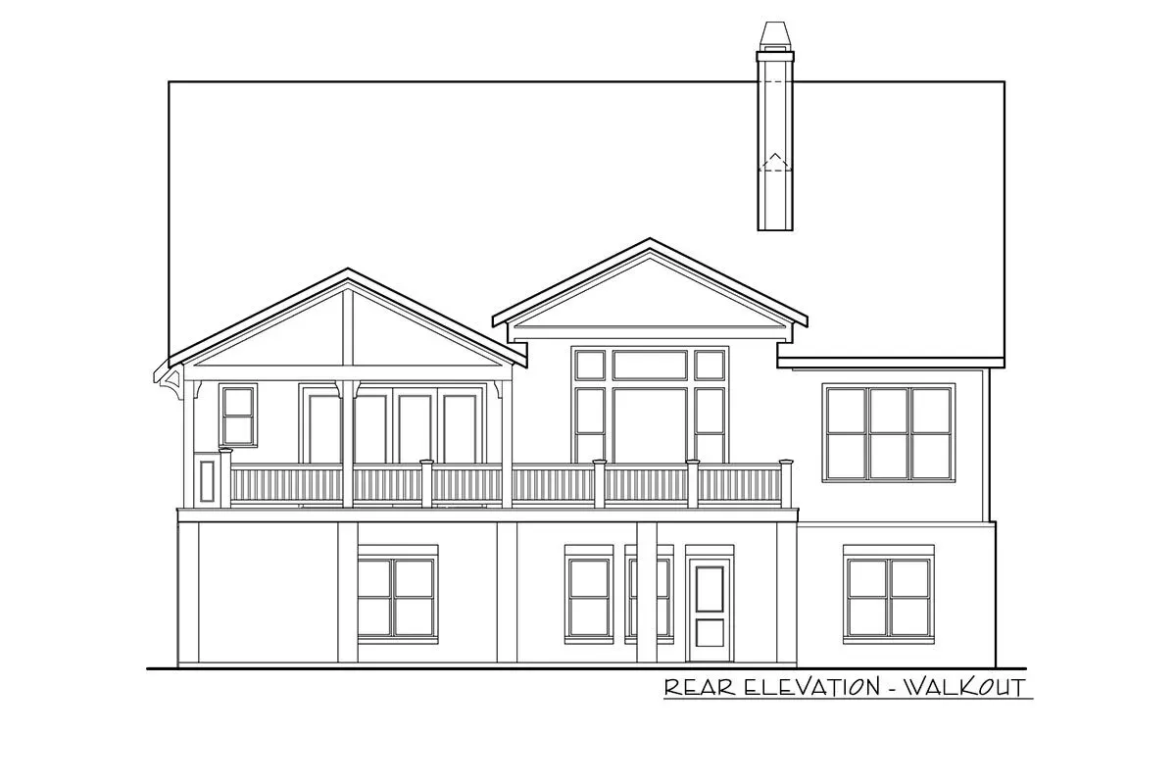
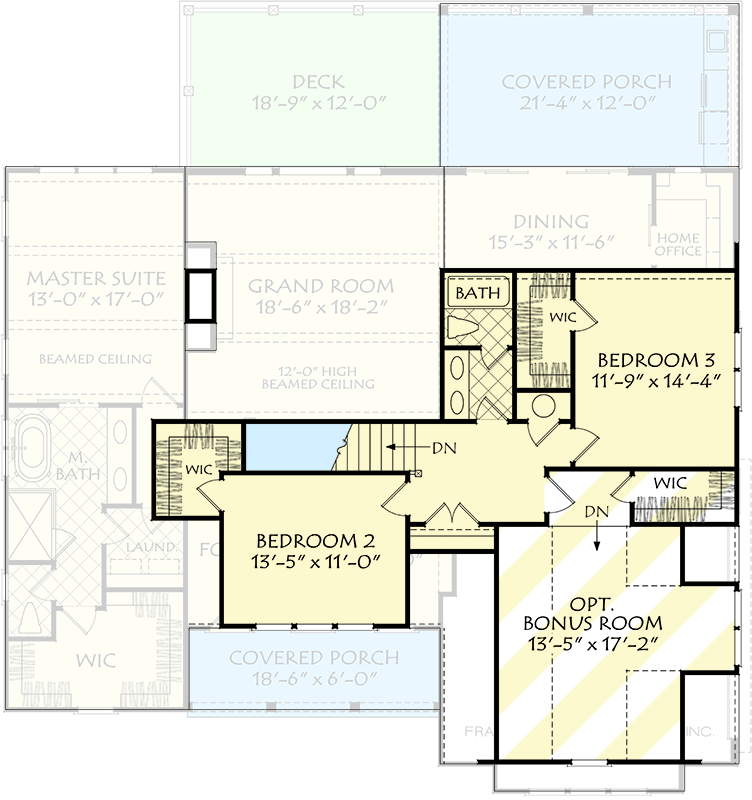
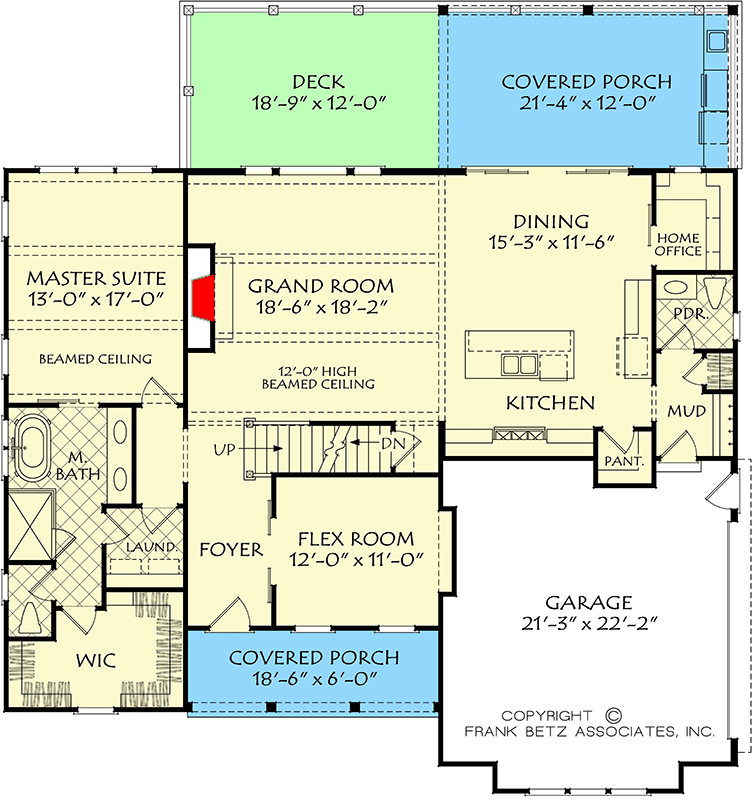



Comments