The "Thunder"
- Deal Desk

- Jun 5, 2024
- 2 min read
Updated: Mar 15, 2025

Transitional European House Design Featuring 4 Bedrooms and a 3-Car Garage
Home Specs
Heated SqFt. | Beds | Baths | Stories | Cars |
5,562 | 4 | 4.5+ | 2 | 3 |
Summary
This 2-story Transitional house plan gives you 4 beds, 4.5 baths and 5,498 square feet of heated living set behind a beautiful pained brick exterior. A curved arch atop the covered entry along with metal roof accents and a shed dormer add to the curb appeal.
A home office is tucked behind a door off the foyer while to the left, a formal dining room connects to the kitchen by a passageway with a bar and pantry.
The family room with fireplace is open to the island kitchen and breakfast room and looks out across - and accesses - the outdoor living room.
The main floor bedrooms are split apart for privacy. Both bedrooms are vaulted and the primary suite has outdoor access.
A home gym with vaulted ceiling completes the floor.
Enjoy the outdoors upstairs as the vaulted play room connected to the vaulted porch. Two bedrooms, each have access to their own private bathrooms, and a study offering a quiet workspace complete the upstairs.
An optionally finished bonus/media room offers 335 square feet of additional living space.
Square Footage Breakdown
Heated SqFt. | Basement | 1st Floor | 2nd Floor | 3rd Floor |
5,562 sq. ft. | - | 3,888 sq. ft. | 1,674 sq. ft. | - |
Deck | Porch, Front | DADU or ADU |
- | 51 sq. ft. | - |
Beds/Baths
Bedrooms | Full Bathrooms | Half Bathrooms |
4 | 4 | 2 |
Dimensions
Width | Depth | Max Ridge Height |
86' 8" | 75' 3" | 33' 10" |
Ceiling Heights
First Floor | Second Floor | Third Floor |
10' | 9' | - |
Garage
Type | Area | Count | Entry Location |
Attached | 881 sq. ft. | 3 | Side |
Foundation
Standard Foundation |
Monolithic Slab , Walkout, Crawl, Basement |
Foundation Modifications Available Upon Request |
Roof Details
Primary Pitch | Secondary Pitch | Framing Type |
6 on 12 | 14 on 12 | Stick |
Exterior Walls
Standard Type(s) | Optional Type(s) |
2x6 | - |
Plan: 818094JSS
Harvest River Partners
Phone: 615-570-2740
All house plans are copyright ©2024 by the architects and designers represented on our website. We are home builders and general contractors and do not own the rights to these specific plans.
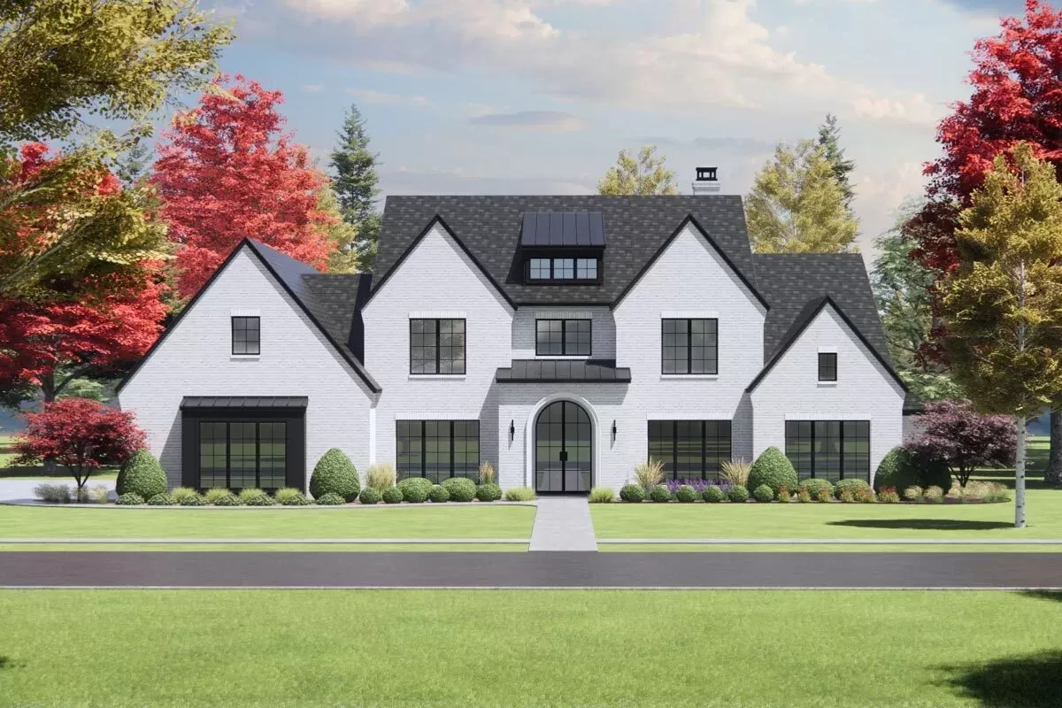
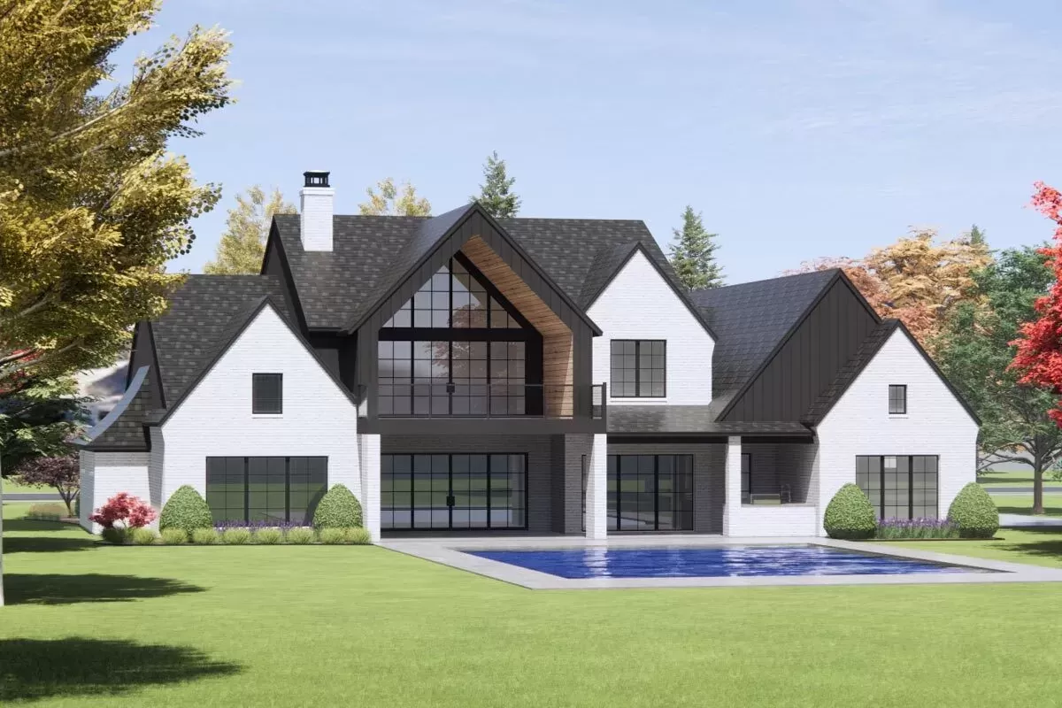
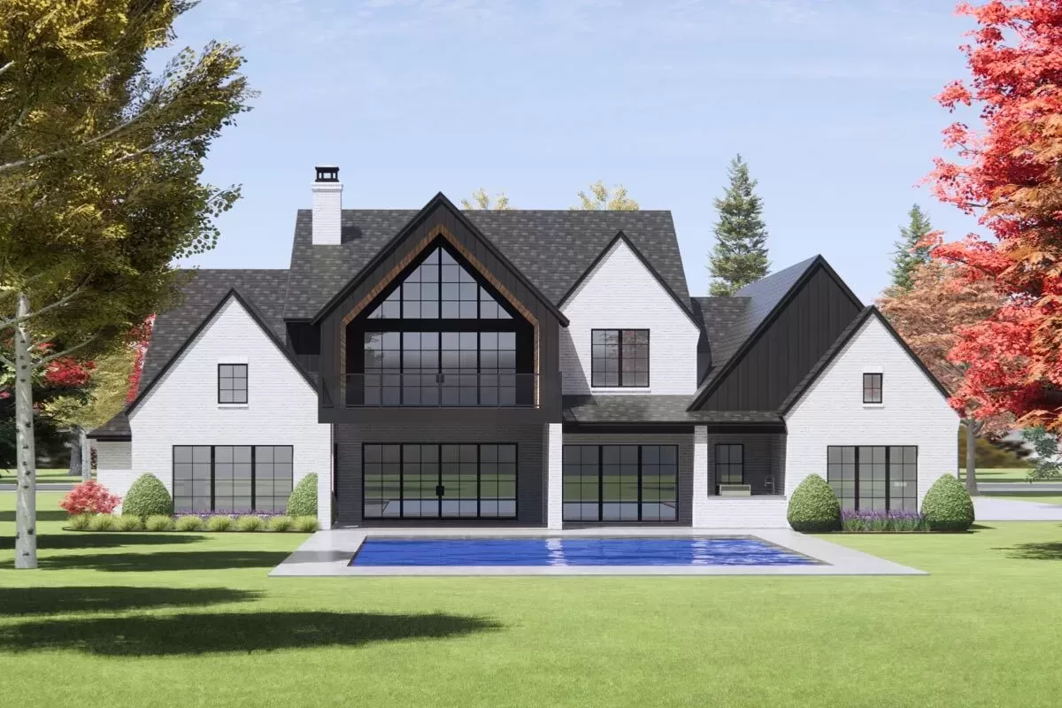
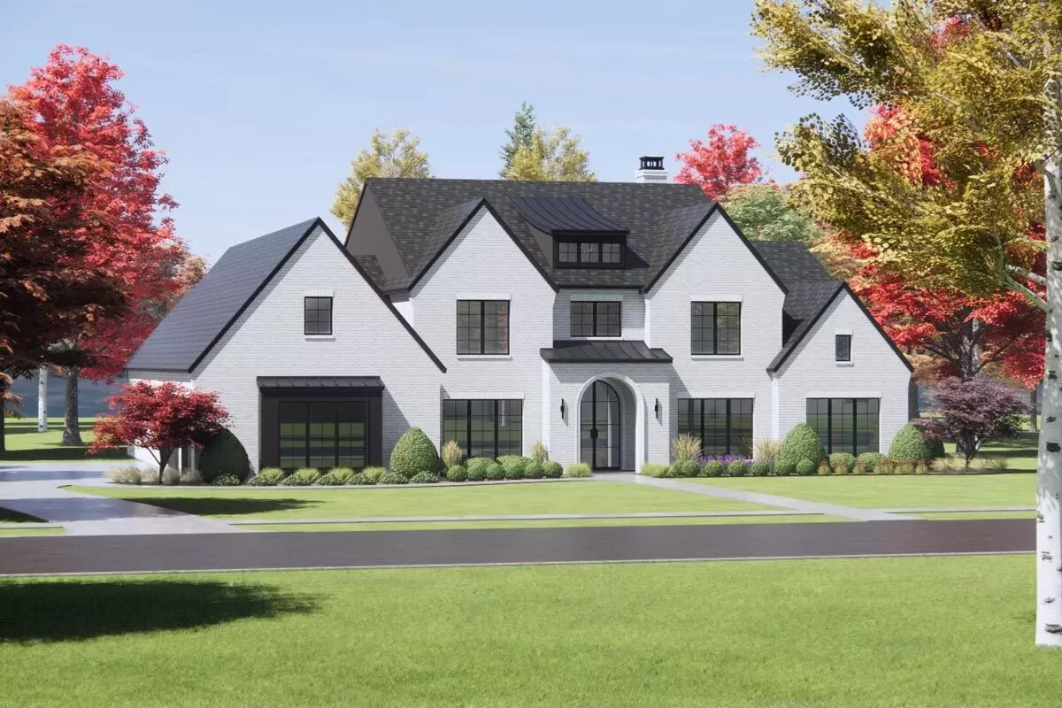
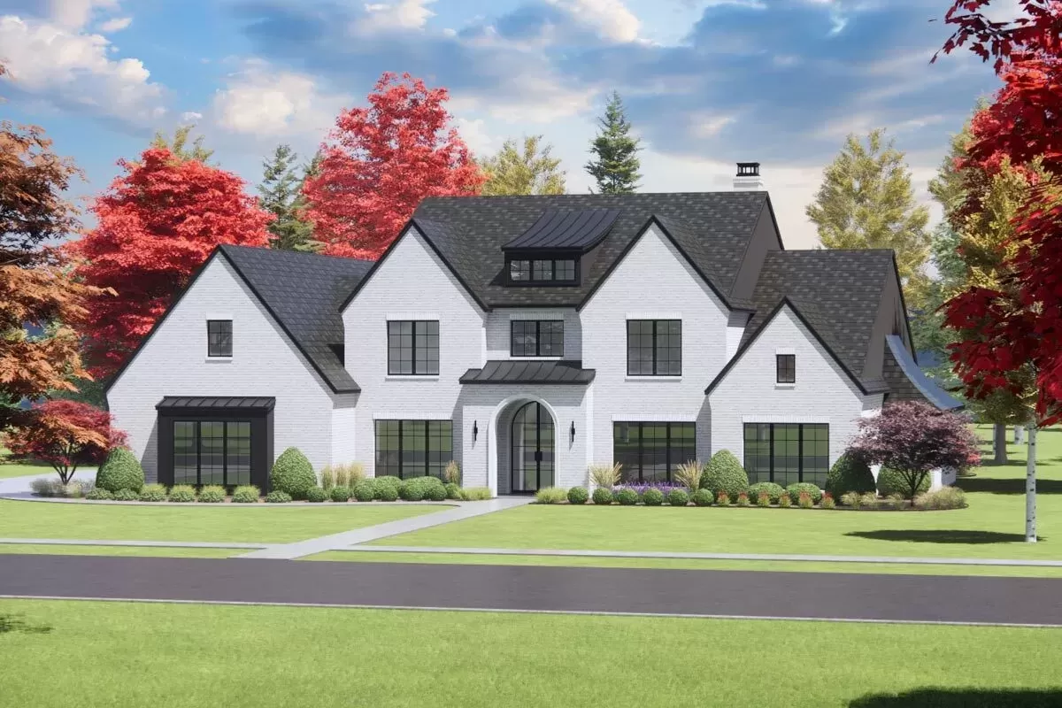
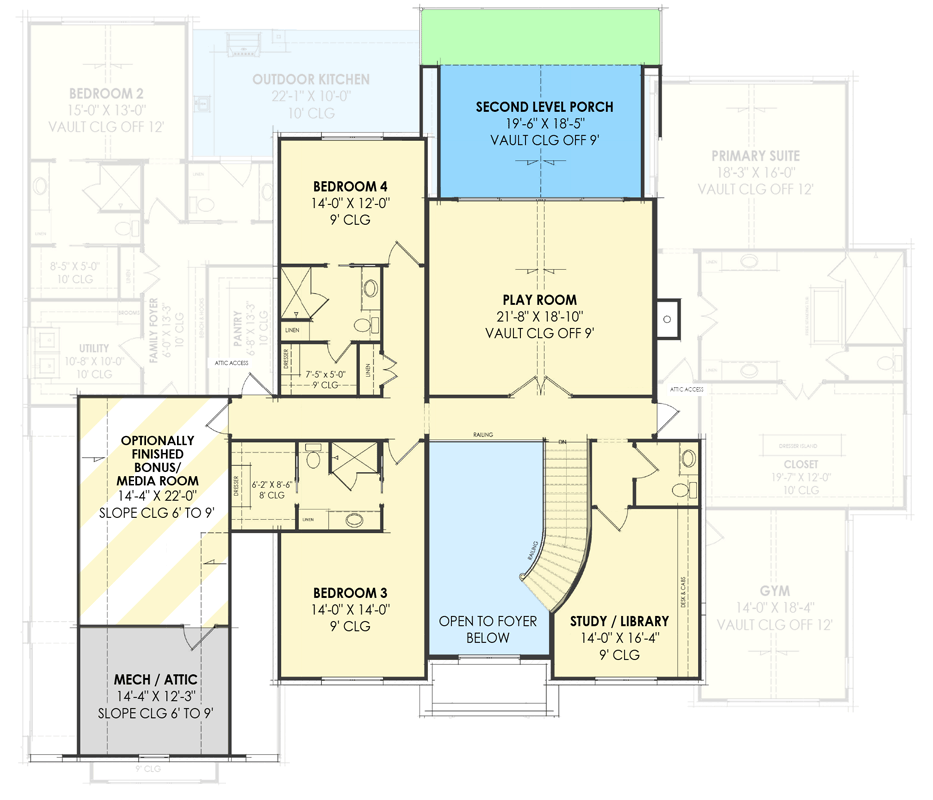
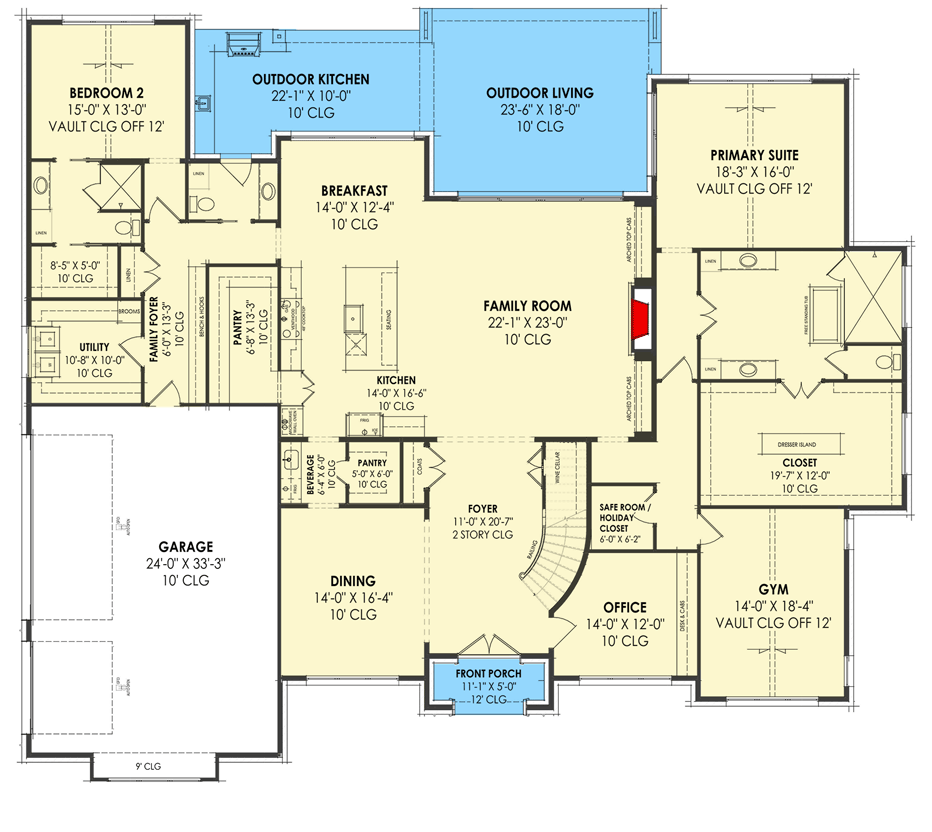



Comments