The "Beech"
- Deal Desk

- Jun 28, 2024
- 2 min read
Updated: Mar 15, 2025

2061 Square Foot New American House Plan with Large Bonus Room
Home Specs
Heated SqFt. | Beds | Baths | Stories | Cars |
2,061 | 3-4 | 2 - 3 | 1 | 2 |
Summary
At over 2,000 sq ft of living space, this New American house plan features private bedrooms, sizable service areas, a home office, and spacious bonus room above the double garage.
Warm wood accents on the front porch welcome you inside, where a cathedral ceiling above the foyer greets you. A coat closet and office is to the left, while the great room is located a few steps further.
A fireplace warms the open-concept living space, which merges the great room with 13'-high cathedral ceiling, kitchen, and dining area. Feel inspired in this gourmet kitchen, complete with a massive pantry and a 4' wide and 10' deep island with casual seating.
The master bedroom is privately tucked behind the laundry room, and features a 4-fixture bath with a linen closet. Bedrooms 2 and 3 line the right side of the home, separated by a full bath.
The generously-sized mudroom helps you remain organized with built-in lockers and a coat closet. Here, you can find the stairwell to the second-level bonus room, which includes a powder bath.
Square Footage Breakdown
Heated SqFt. | Basement | 1st Floor | 2nd Floor | 3rd Floor |
2,061 sq. ft. | 1,934 sq. ft. | 2,061 sq. ft. | - | - |
Deck | Porch, Front | DADU or ADU |
- | 235 sq. ft. | - |
Beds/Baths
Bedrooms | Full Bathrooms | Half Bathrooms |
3-4 | 2-3 | - |
Dimensions
Width | Depth | Max Ridge Height |
78' 9" | 53' 0" | 26' 6" |
Ceiling Heights
First Floor | Second Floor | Third Floor |
13' 0" | - | - |
Garage
Type | Area | Count | Entry Location |
Attached | 457 sq. ft. | 2 | Side |
Foundation
Standard Foundation |
Crawl, Basement, or Slab |
Foundation Modifications Available Upon Request |
Roof Details
Primary Pitch | Secondary Pitch | Framing Type |
10 on 12 | 12 on 12 | Truss |
Exterior Walls
Standard Type(s) | Optional Type(s) |
2x4 | 2x6 |
Plan: 911008JVD
Harvest River Partners
Phone: 615-570-2740
All house plans are copyright ©2024 by the architects and designers represented on our website. We are home builders and general contractors and do not own the rights to these specific plans.
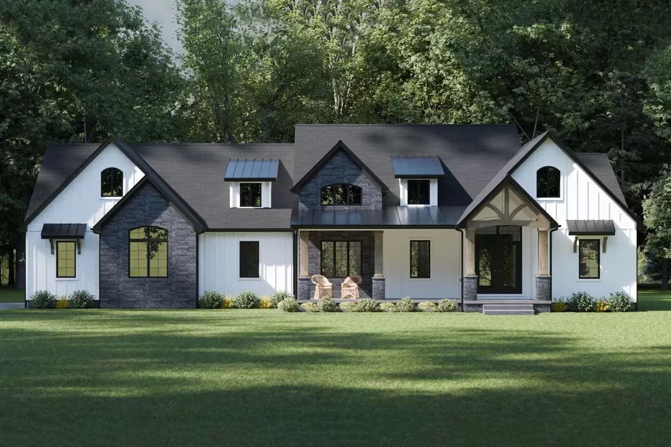
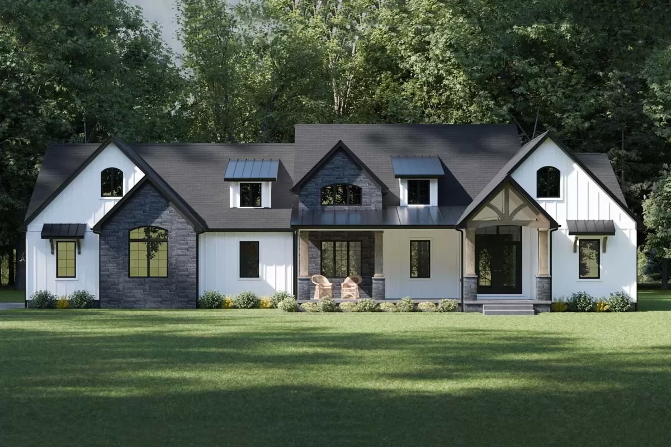
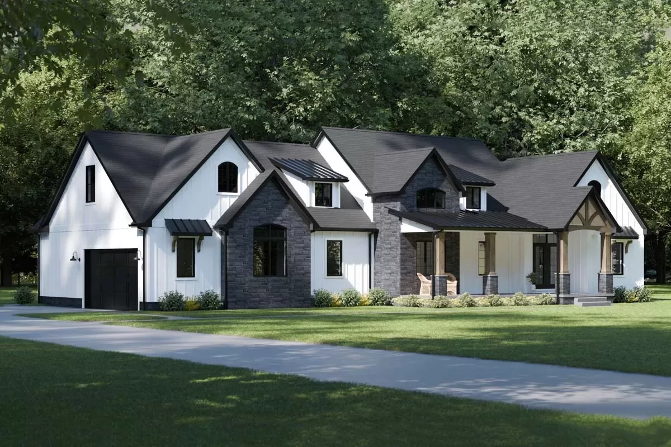
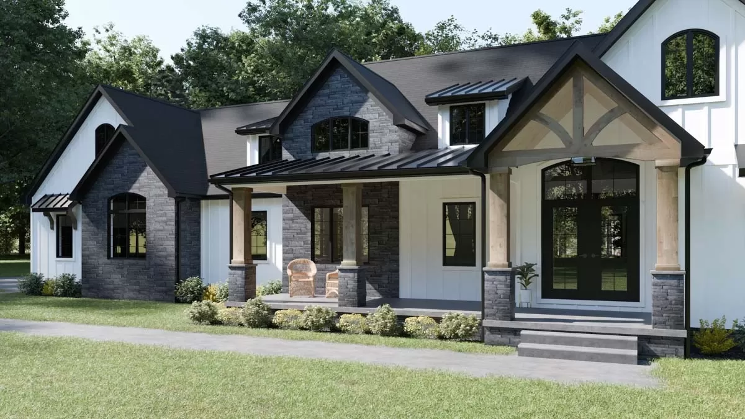
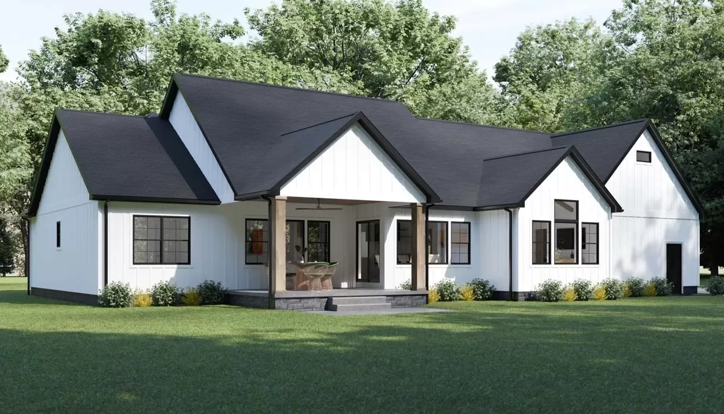
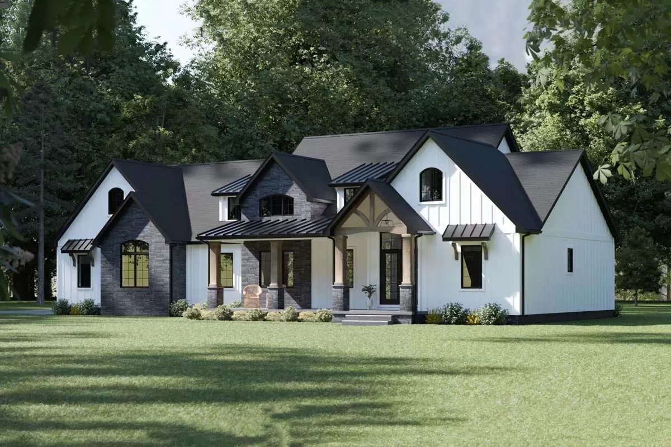
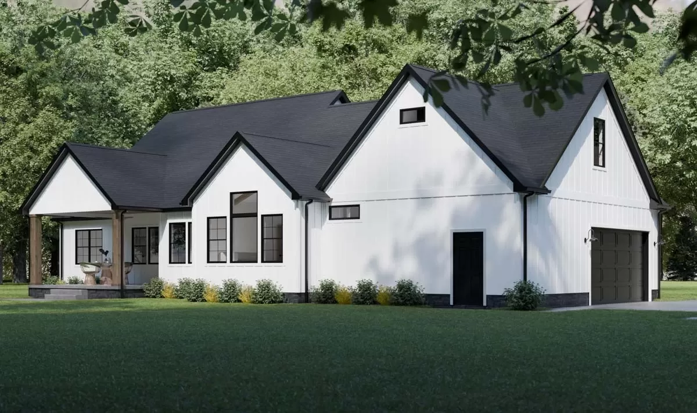
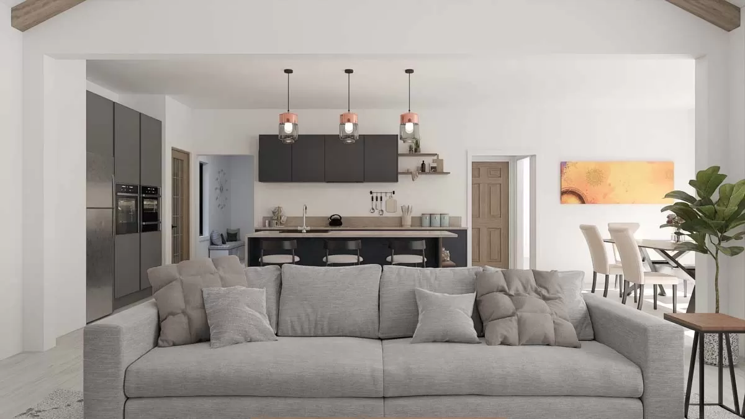
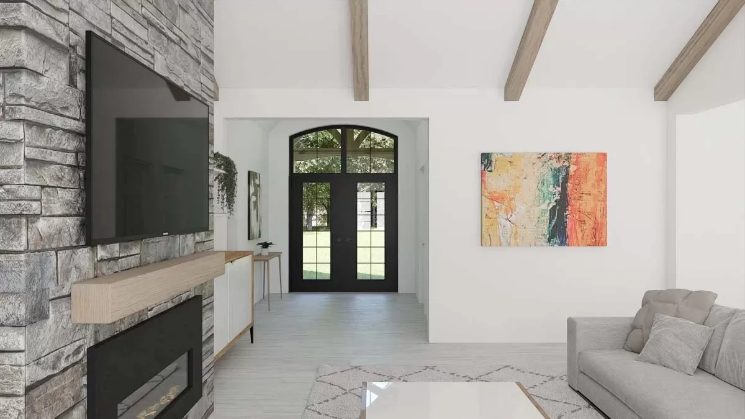
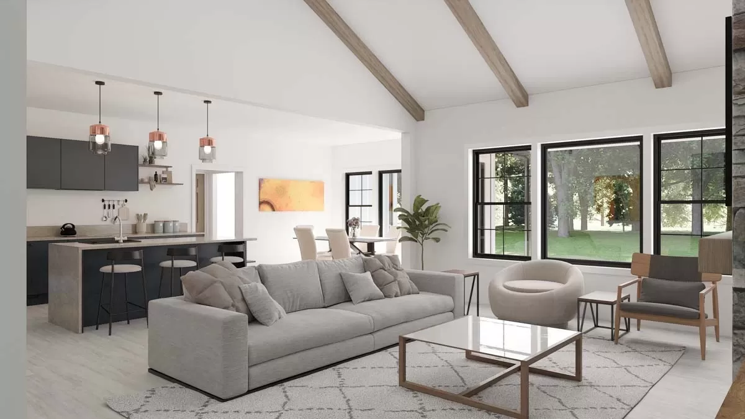
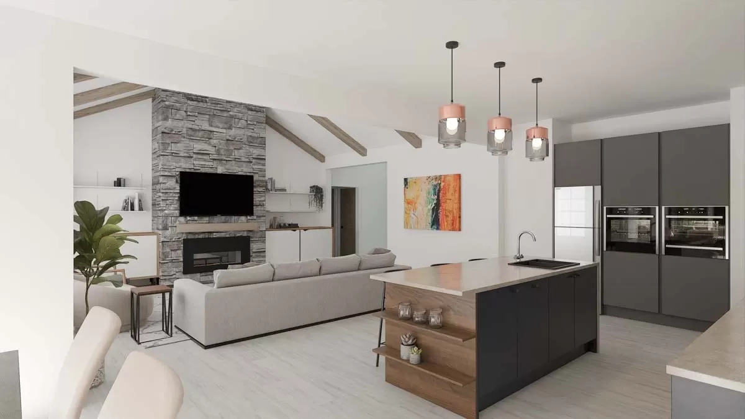
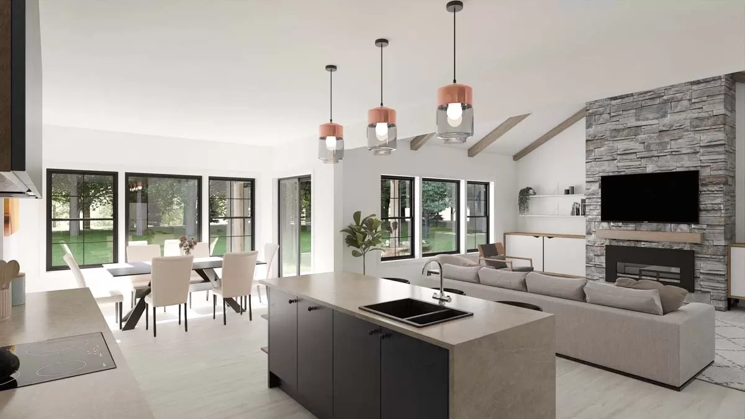
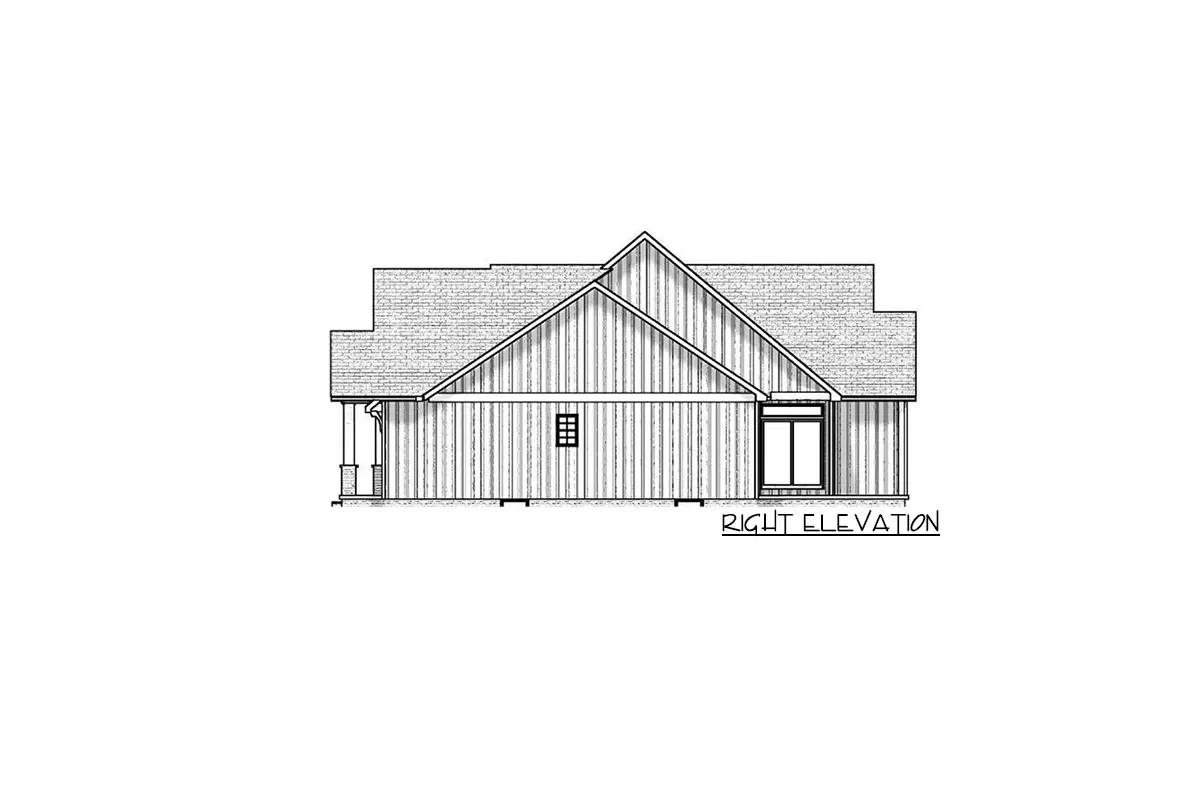
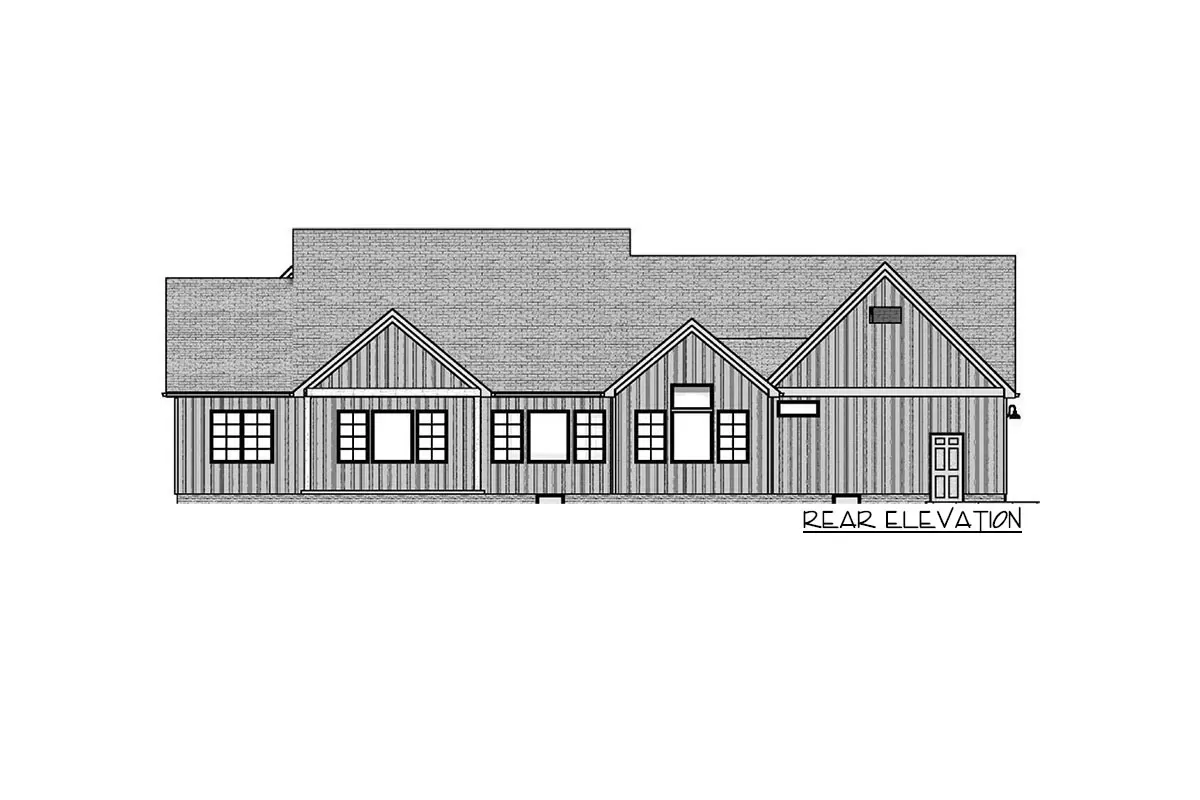
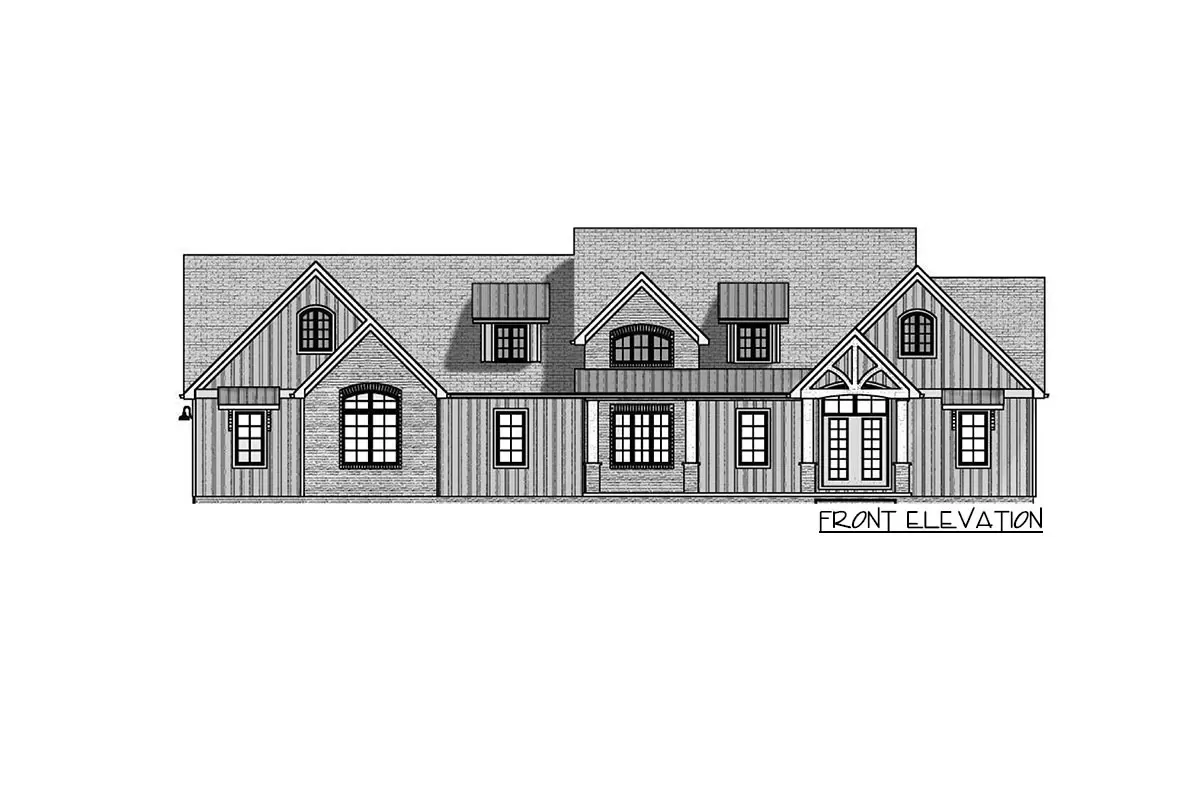
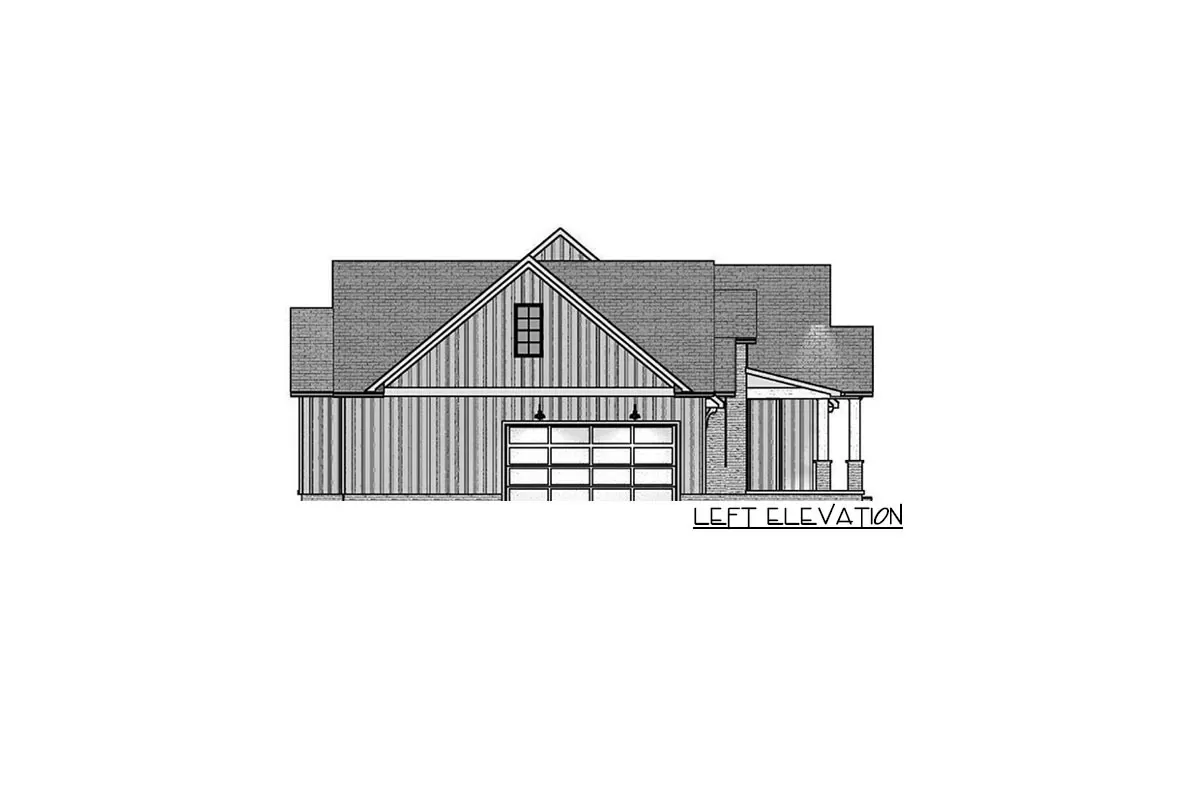
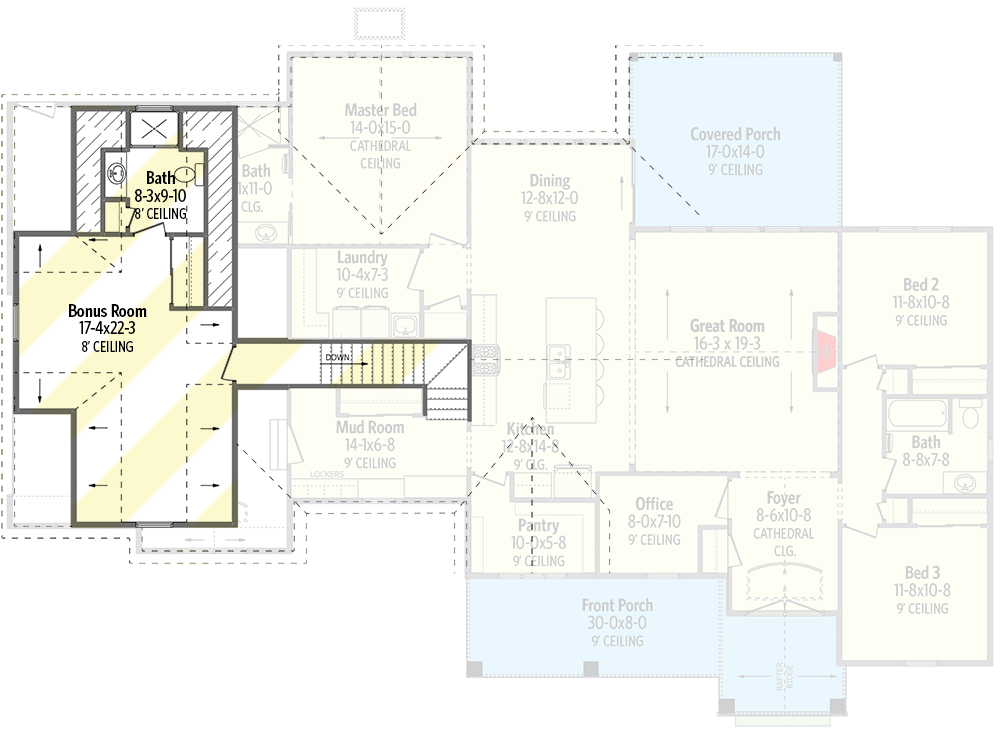
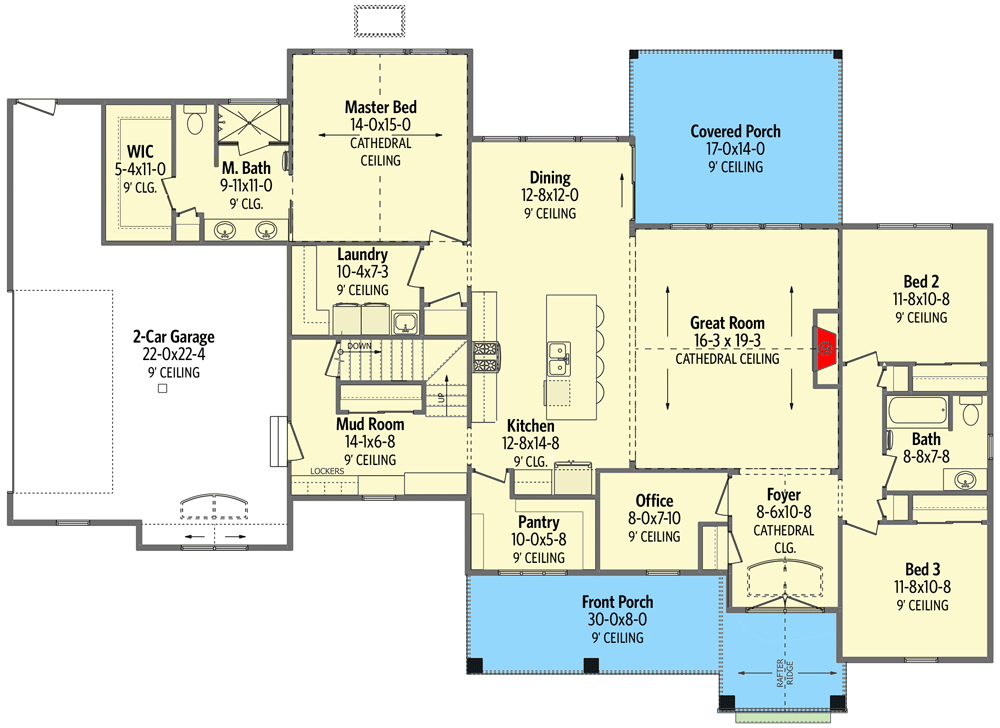



Comments