The "Icy"
- Deal Desk

- Jun 14, 2024
- 2 min read
Updated: Mar 15, 2025

Transitional Cottage House Plan with 3 Bedrooms
Home Specs
Heated SqFt. | Beds | Baths | Stories | Cars |
2,313 | 3 | 2.5 | 2 | 1 |
Summary
This Transitional house plan gives you 2,313 square feet of heated living with 3 bedrooms and 2.5 baths plus a 1-car front-facing garage. Boxed bay windows in the gable and a sweeping roofline above the covered entry add to the home plan's curb appeal.
The second floor has a loft with two bedrooms with a shared bath. There's also a bunk room making this home a sleepover destination favorite.
On the main floor, the gathering room has a fireplace and access to the covered porch in back (the dining area also opens to the porch). The kitchen sits at the juncture of those two spaces and has an island with casual seating, work space and a double sink.
The master suite is located in the front of the home and has a walk-in closet and a bathroom with two vanities and a space-saving shower.
Square Footage Breakdown
Heated SqFt. | Basement | 1st Floor | 2nd Floor | 3rd Floor |
2,313 sq. ft. | - | 1,329 sq. ft. | 984 sq. ft. | - |
Deck | Porch, Front | DADU or ADU |
- | 39 sq. ft. | - |
Beds/Baths
Bedrooms | Full Bathrooms | Half Bathrooms |
3 | 2 | 1 |
Dimensions
Width | Depth | Max Ridge Height |
45' 6" | 61' 10" | 32' 0" |
Ceiling Heights
First Floor | Second Floor | Third Floor |
10' | 9' | - |
Garage
Type | Area | Count | Entry Location |
Attached | 280 sq. ft. | 1 | Front |
Foundation
Standard Foundation |
Crawl, Walkout, Slab, Basement |
Foundation Modifications Available Upon Request |
Roof Details
Primary Pitch | Secondary Pitch | Framing Type |
- | - | - |
Exterior Walls
Standard Type(s) | Optional Type(s) |
2x6 | - |
Plan: 93162EL
Harvest River Partners
Phone: 615-570-2740
All house plans are copyright ©2024 by the architects and designers represented on our website. We are home builders and general contractors and do not own the rights to these specific plans.

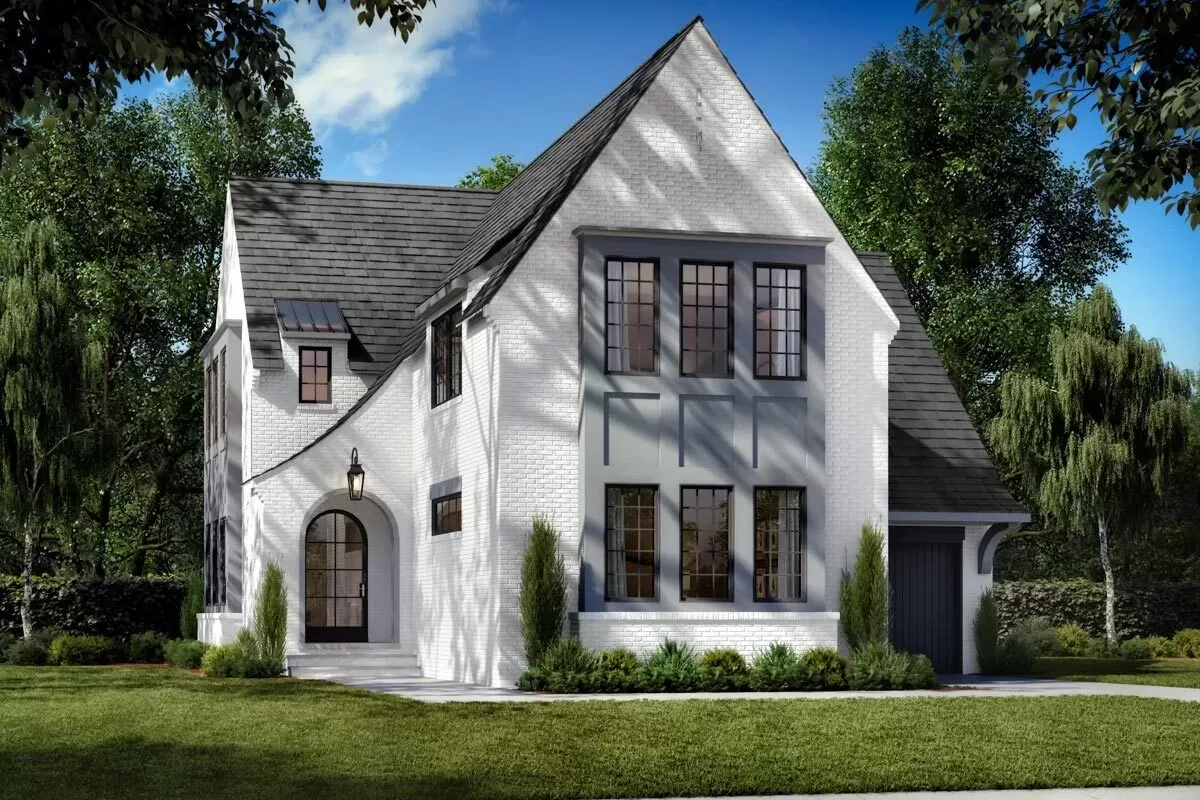
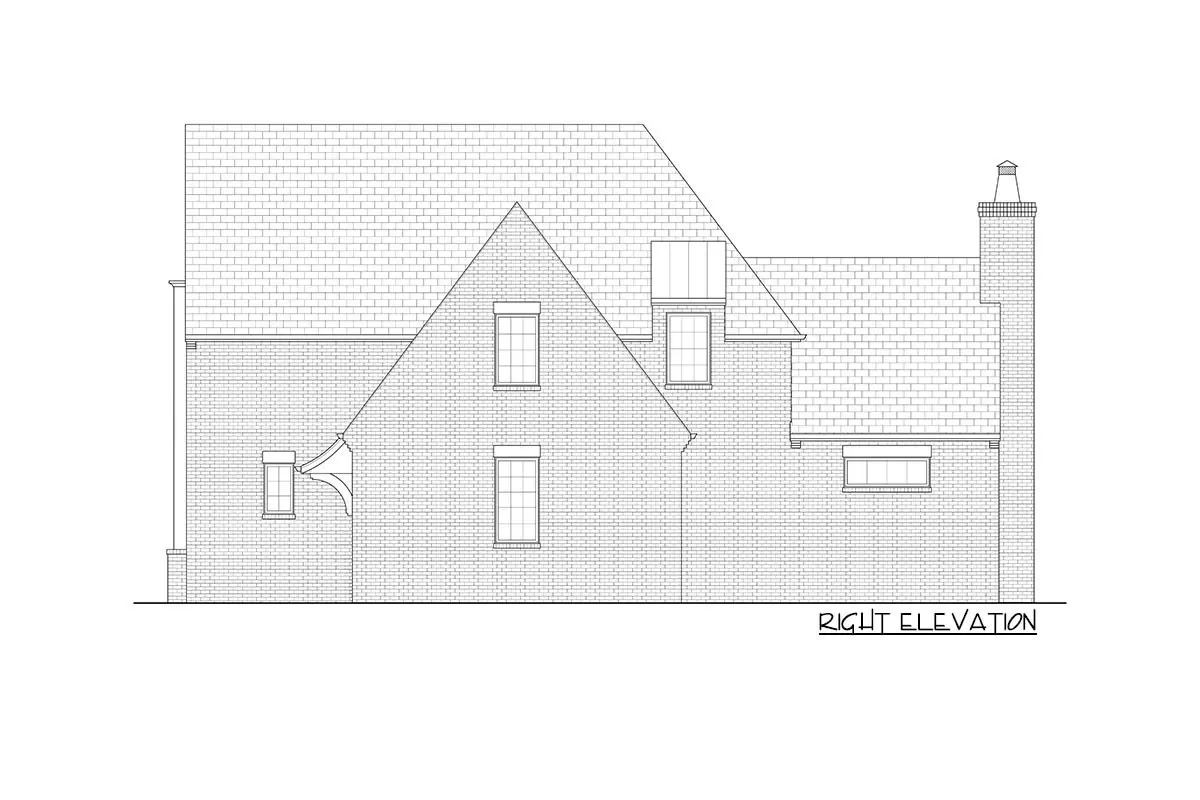

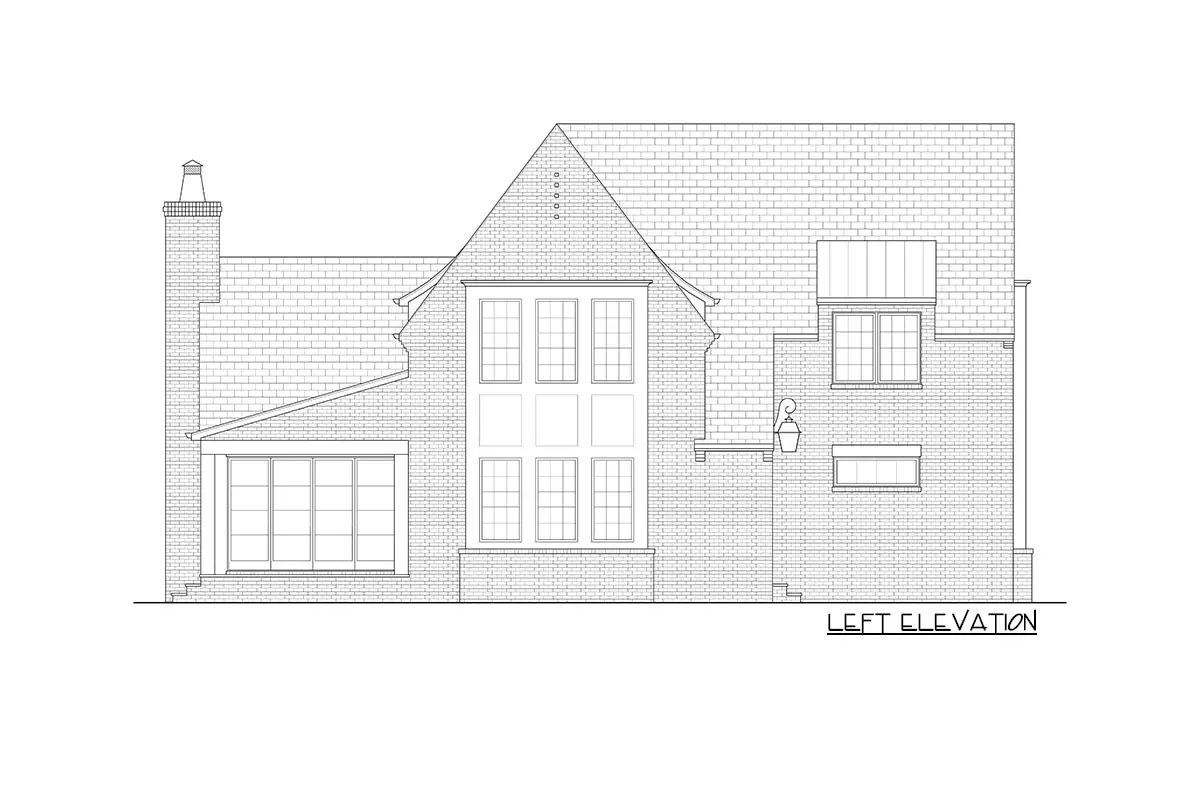
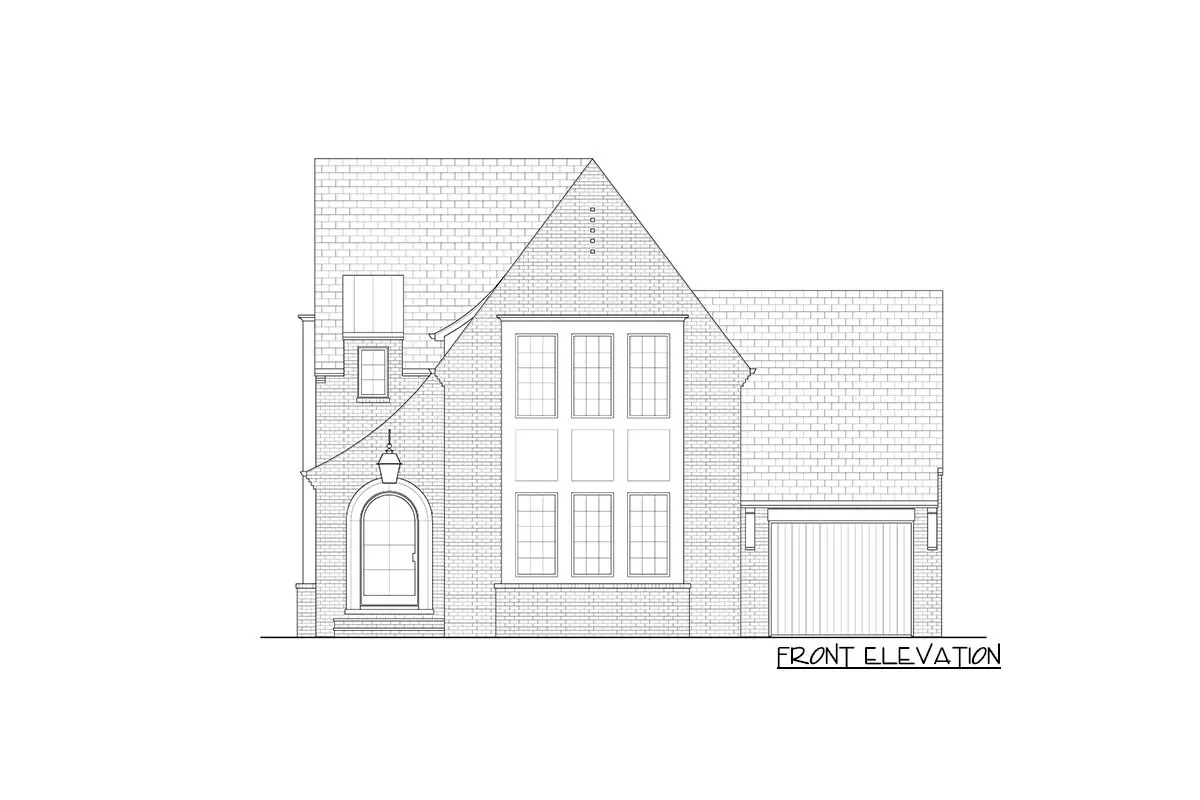
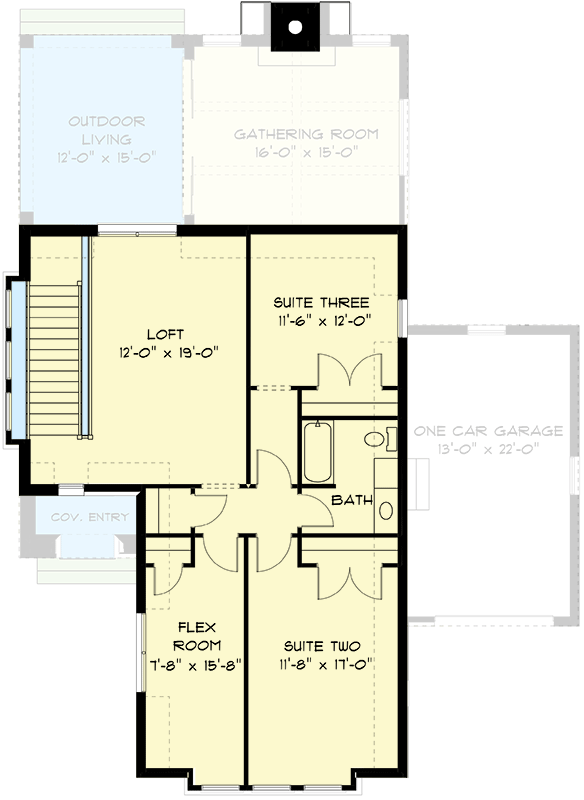
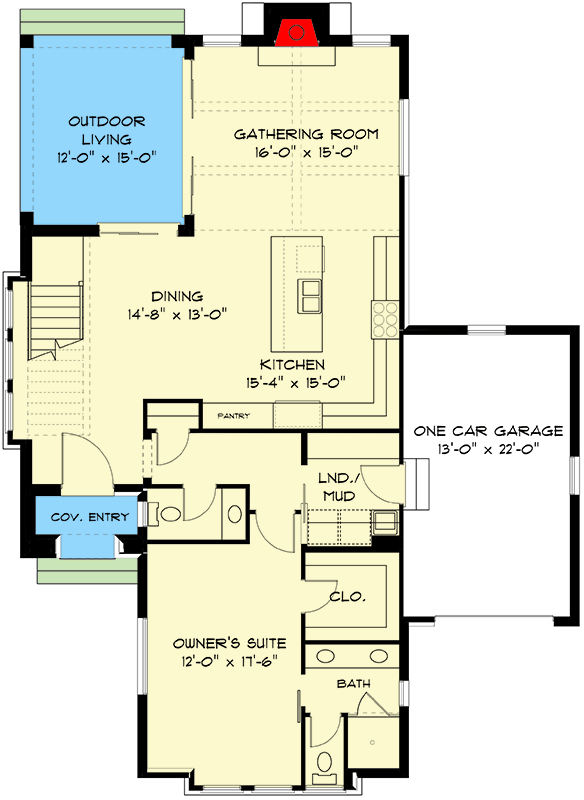



Comments