The "Raindrop"
- Deal Desk

- Jun 2, 2024
- 2 min read
Updated: Mar 15, 2025

Unique Modern Tudor Featuring a Third-Floor Game Room
Home Specs
Heated SqFt. | Beds | Baths | Stories | Cars |
2,361 | 4 | 3.5 | 2 | - |
Summary
Dramatic swooping roof lines and an arched entryway catch the attention of those passing by this Contemporary Tudor home plan that is exclusive to Architectural Designs.
French doors near the foyer open to a home office, across from a guest suite with a built-in bench tucked beneath the window.
The open layout combines the great room, island kitchen, and dining area, and a 9' by 11'6" covered porch is ideal for grilling or dining outdoors.
Three bedrooms and the laundry room reside upstairs, with the largest bedroom reserved for the homeowner.
Continue up to the 3rd floor to find a 519 square foot bonus room with a closet and half bath to round out the design.
Square Footage Breakdown
Heated SqFt. | Basement | 1st Floor | 2nd Floor | 3rd Floor |
2,361 sq. ft. | - | 1,209 sq. ft. | 1,152 sq. ft. | - |
Deck | Porch, Front | DADU or ADU |
- | 78 sq. ft. | - |
Beds/Baths
Bedrooms | Full Bathrooms | Half Bathrooms |
4 | 3 | 1 |
Dimensions
Width | Depth | Max Ridge Height |
28' 0" | 56' 6" | 33' 7" |
Ceiling Heights
First Floor | Second Floor | Third Floor |
10' | 9' | - |
Garage
Type | Area | Count | Entry Location |
- | - | - | - |
Foundation
Standard Foundation |
Walkout, Slab, Crawl or Basement |
Foundation Modifications Available Upon Request |
Roof Details
Primary Pitch | Secondary Pitch | Framing Type |
- | - | Truss |
Exterior Walls
Standard Type(s) | Optional Type(s) |
2x6 | - |
Plan: 93163EL
Harvest River Partners
Phone: 615-570-2740
All house plans are copyright ©2024 by the architects and designers represented on our website. We are home builders and general contractors and do not own the rights to these specific plans.
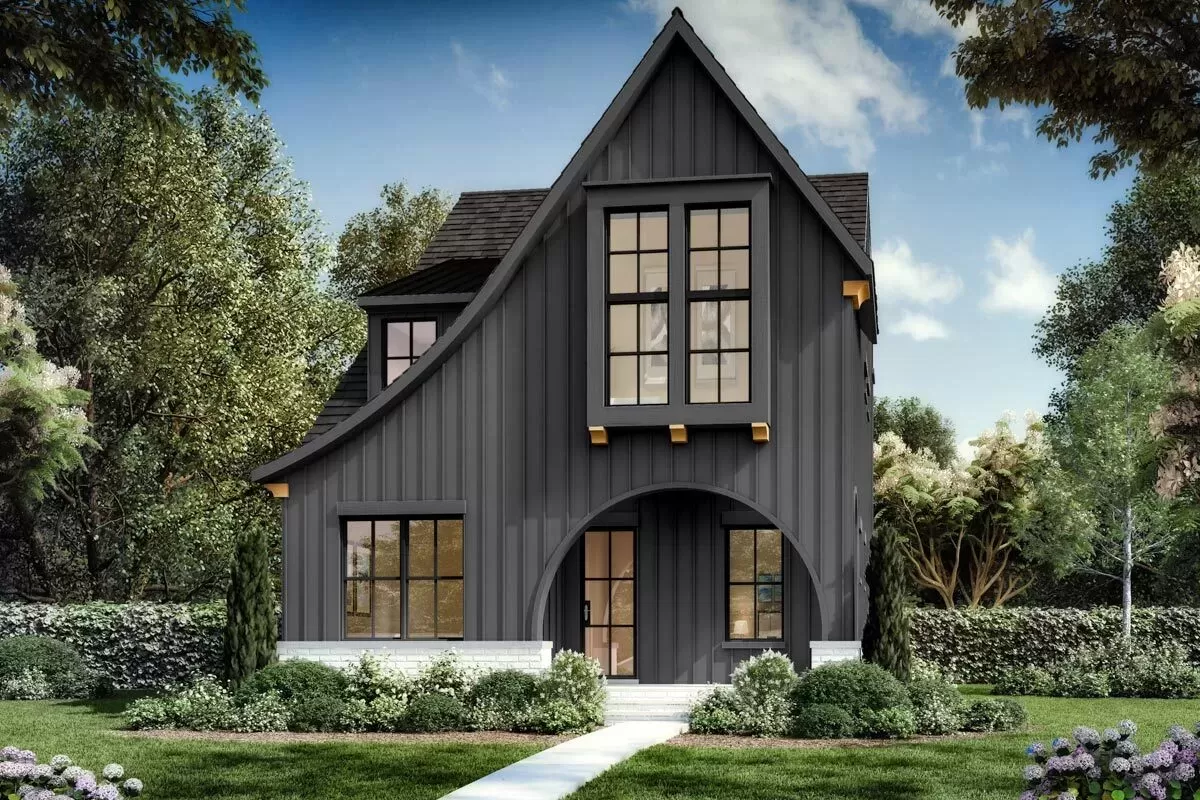
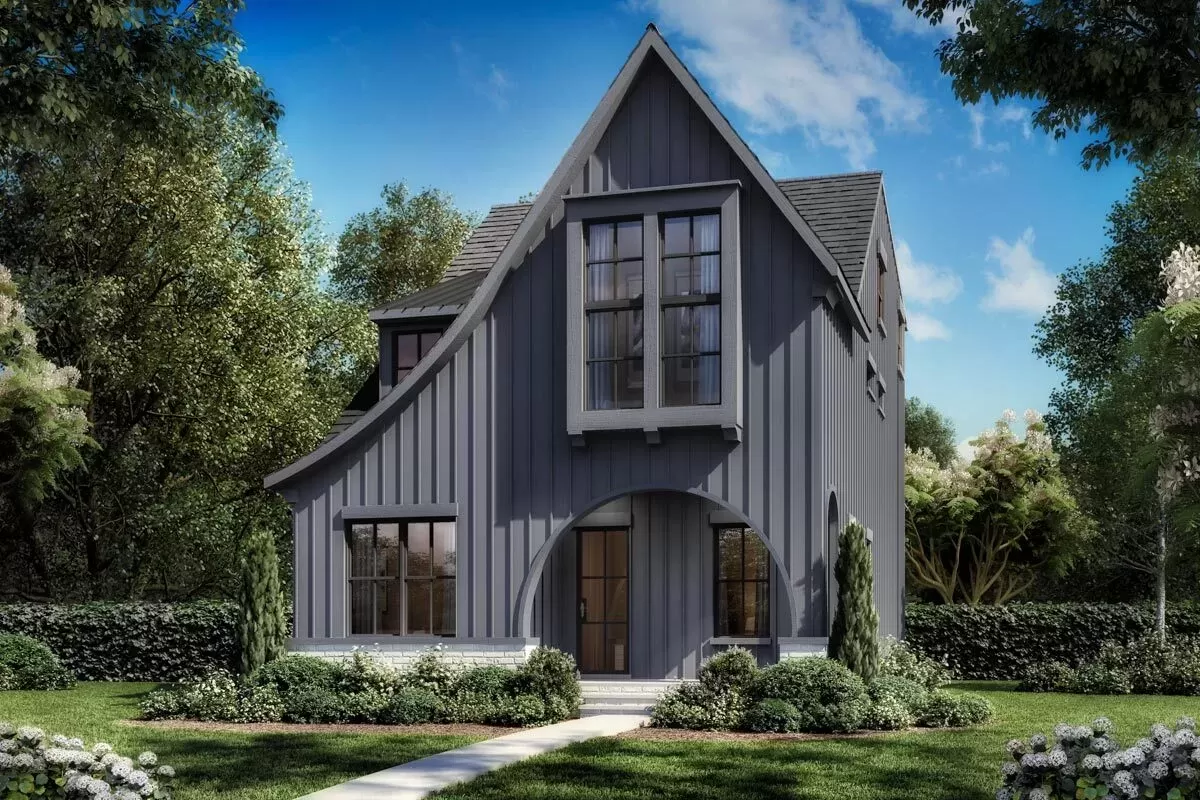
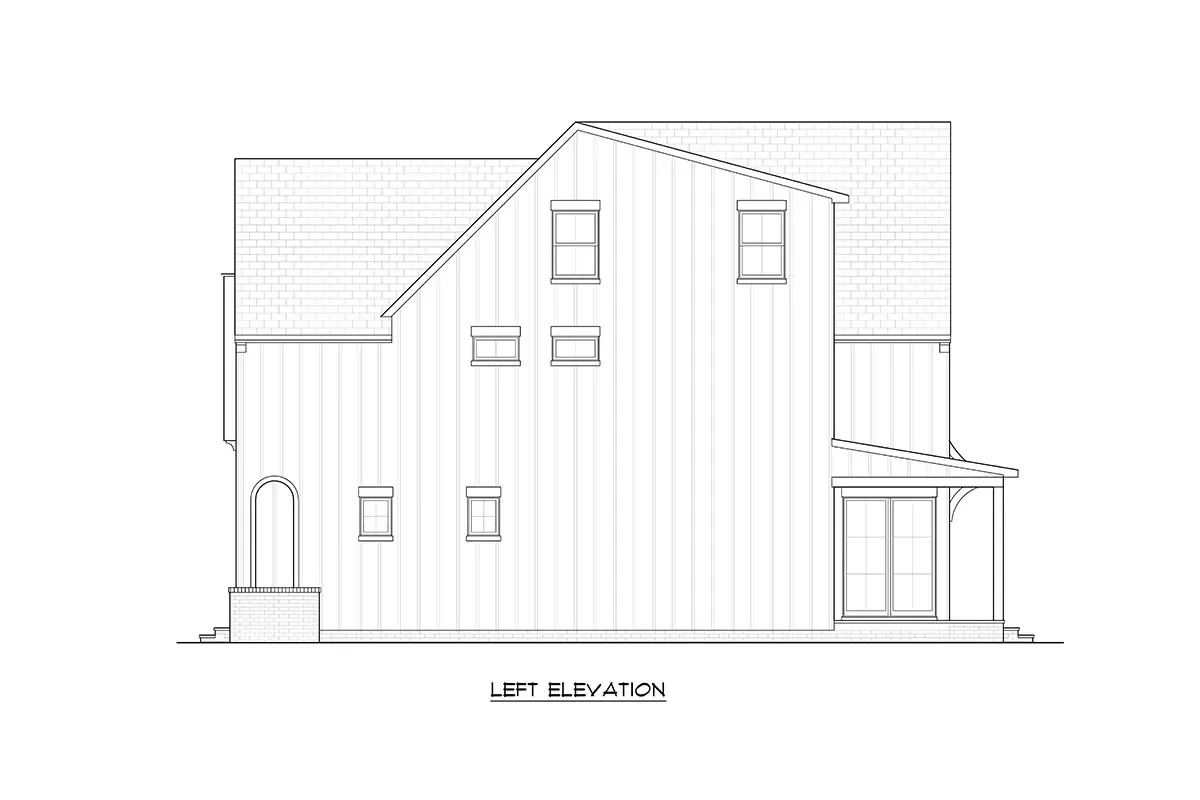
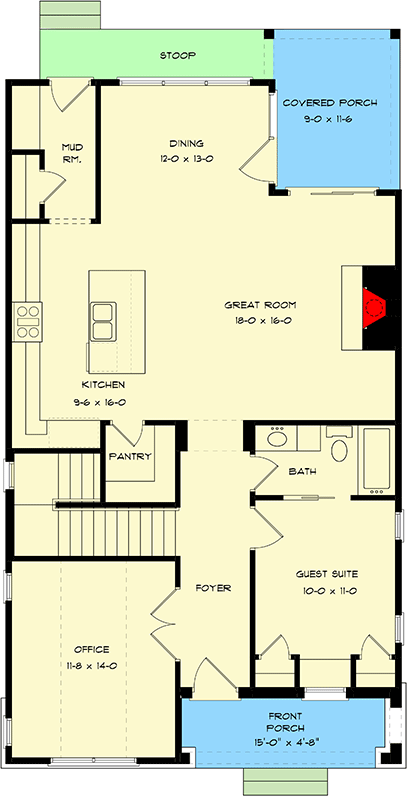
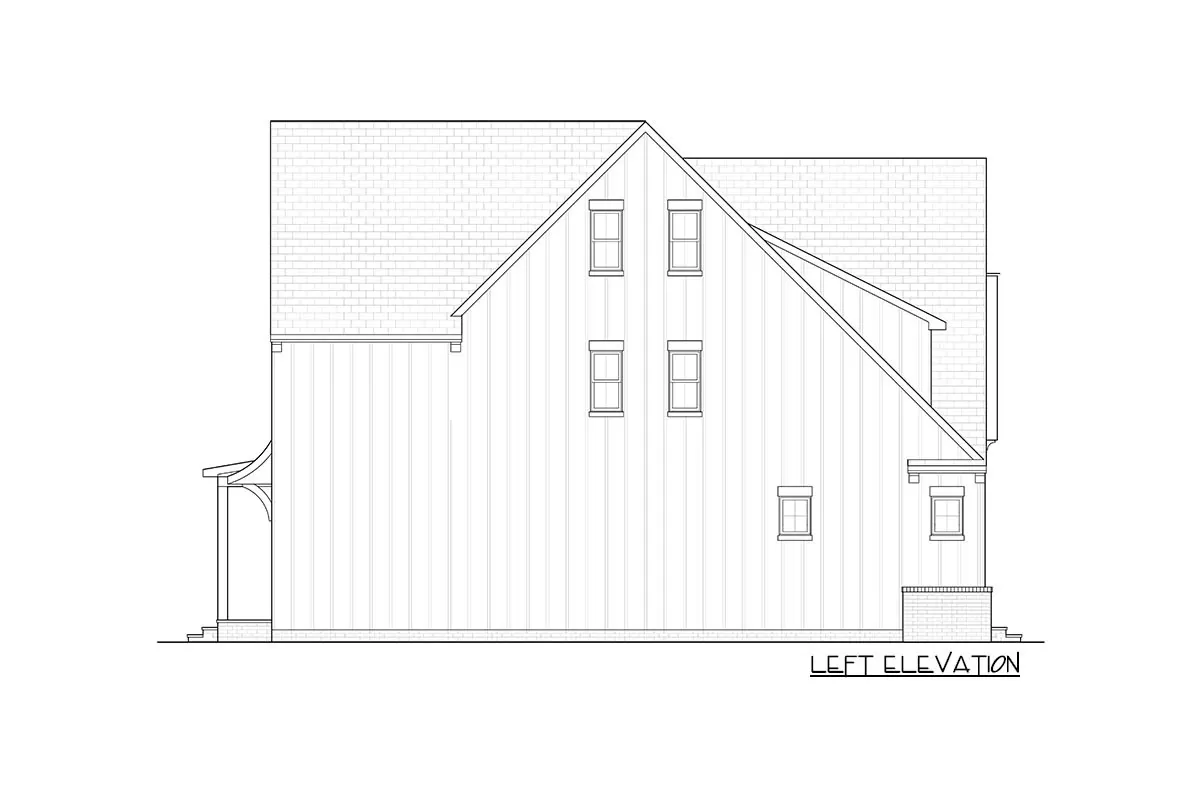
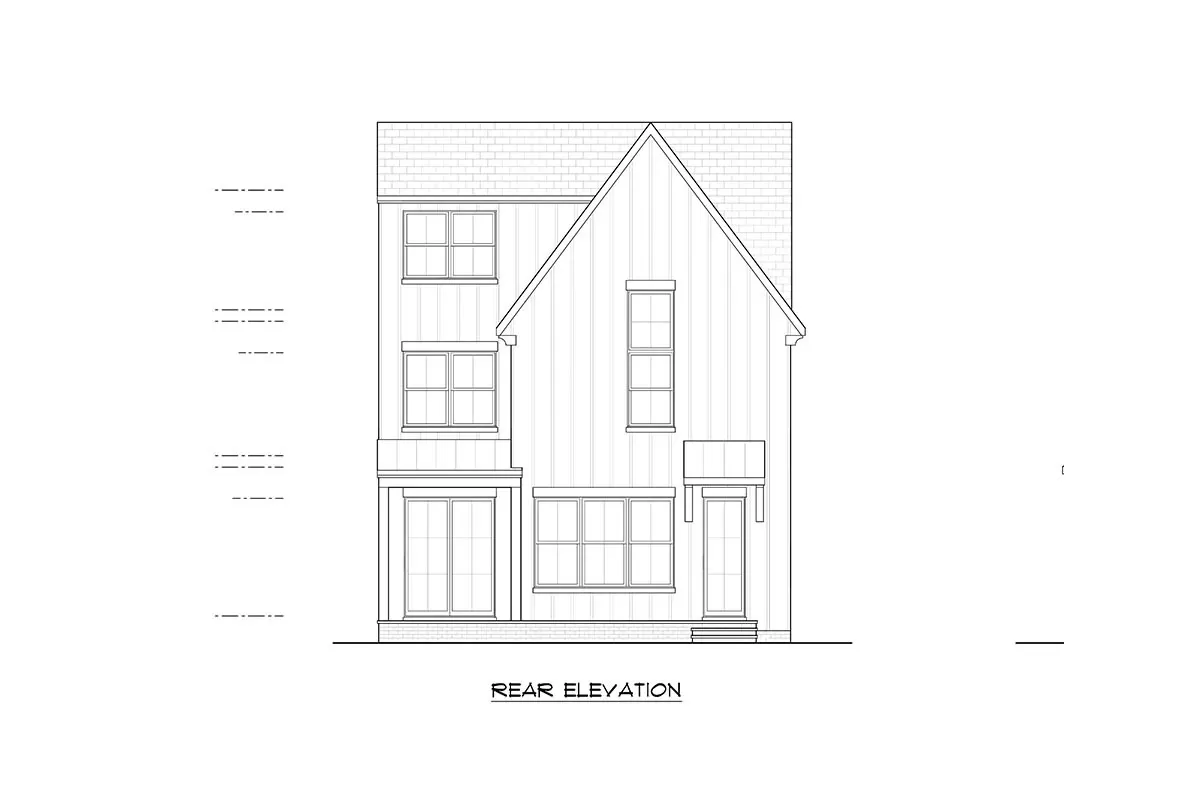
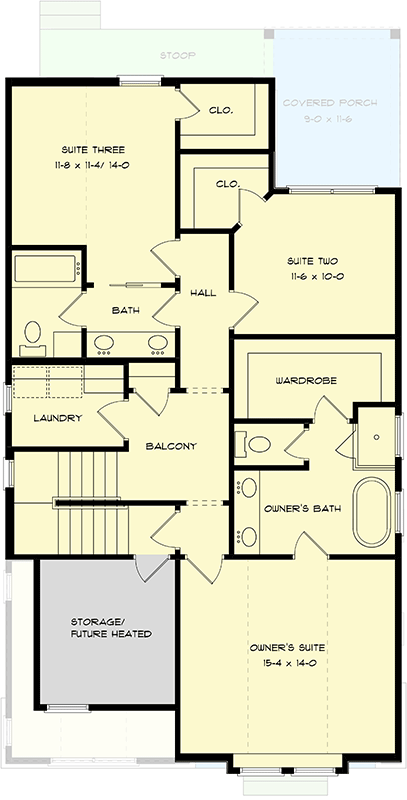
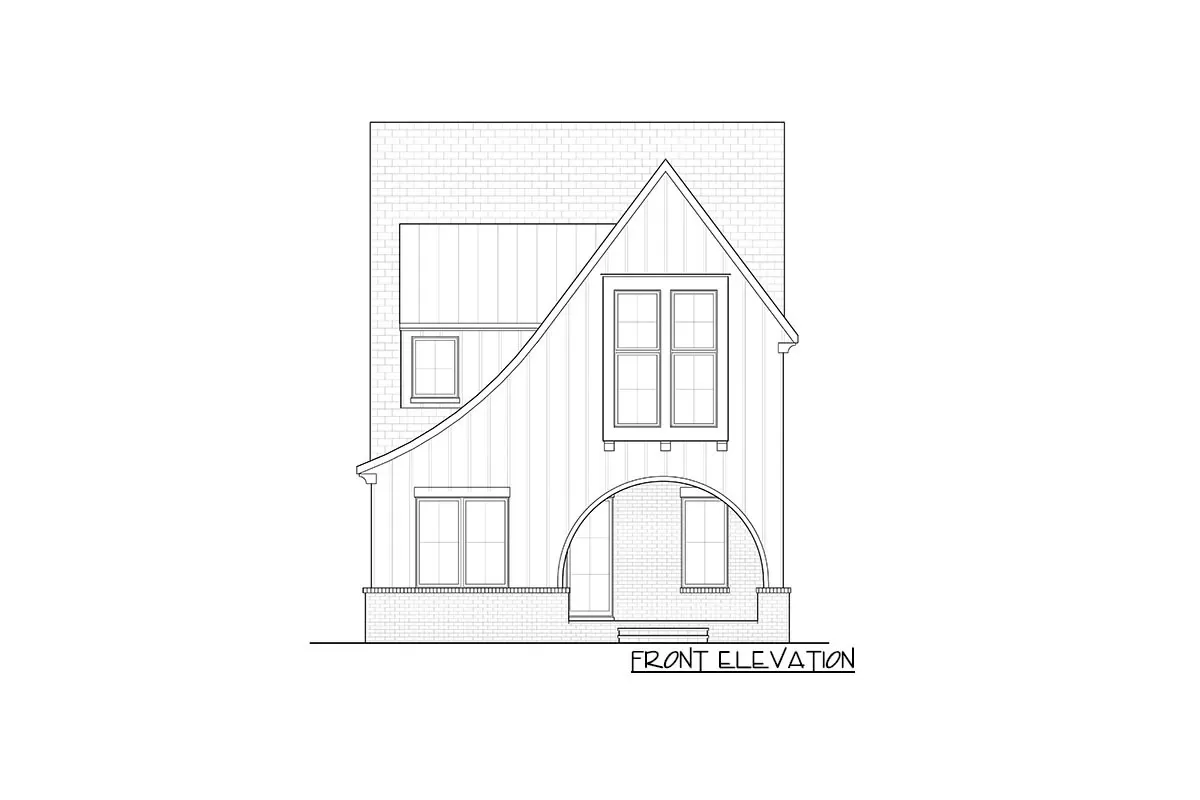
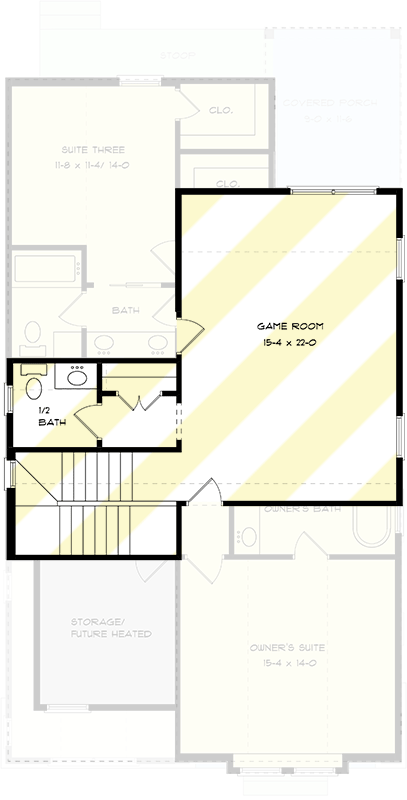



Comments