The "Euphoria"
- Deal Desk

- Jun 23, 2024
- 2 min read
Updated: Mar 15, 2025

French Country Transitional Home Design with Compact Home Office
Home Specs
Heated SqFt. | Beds | Baths | Stories | Cars |
3,563 | 4 | 4.5 | 2 | 3 |
Summary
This two-story, cottage plan boasts an open layout with exposed beams throughout the common living spaces. The design includes a 3-car garage, which juts out from the front of the home.
Once inside, the laundry room and coat closet flank the foyer, while the heart of the home resides straight ahead. A grand fireplace serves as a focal point, and an oversized kitchen island, combined with a scullery and a flex office space, offers ample meal prep space.
The master suite occupies the left side of the main level, and features a lavish master bath with a freestanding tub and sizable wardrobe with an island dresser. It also allows you laundry access from the wardrobe.
Upstairs, discover three additional bedroom suites, each with a spacious full bath. A loft rests at the end of the hall and opens into a bonus room - included in the total living area figure - above the garage.
Related Plan: Get an alternate house plan with 93131EL (3,516 Sq. Ft).
Square Footage Breakdown
Heated SqFt. | Basement | 1st Floor | 2nd Floor | 3rd Floor |
3,563 sq. ft. | - | 1,953 sq. ft. | 1,610 sq. ft | - |
Deck | Porch, Front | DADU or ADU |
- | 44 sq. ft. | - |
Beds/Baths
Bedrooms | Full Bathrooms | Half Bathrooms |
4 | 4 | 1 |
Dimensions
Width | Depth | Max Ridge Height |
63' 8" | 89' 6" | 33' 1" |
Ceiling Heights
First Floor | Second Floor | Third Floor |
10' | 9' | - |
Garage
Type | Area | Count | Entry Location |
Attached | 856 sq. ft. | 3 | Courtyard |
Foundation
Standard Foundation |
Slab, Crawl |
Foundation Modifications Available Upon Request |
Roof Details
Primary Pitch | Secondary Pitch | Framing Type |
12 on 12 | 6 on 12 | Stick |
Exterior Walls
Standard Type(s) | Optional Type(s) |
2x6 | - |
Plan: 93198EL
Harvest River Partners
Phone: 615-570-2740
All house plans are copyright ©2024 by the architects and designers represented on our website. We are home builders and general contractors and do not own the rights to these specific plans.
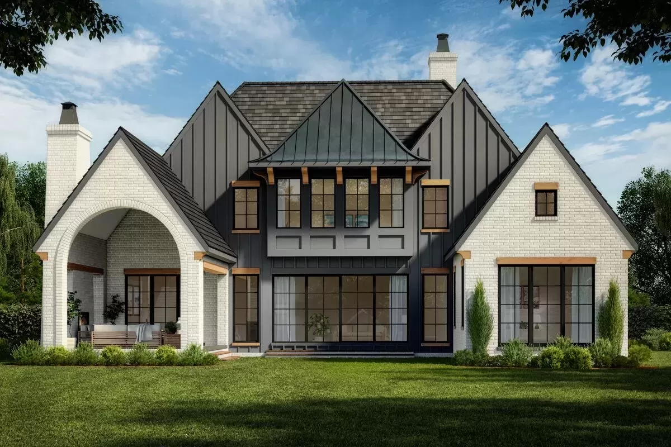
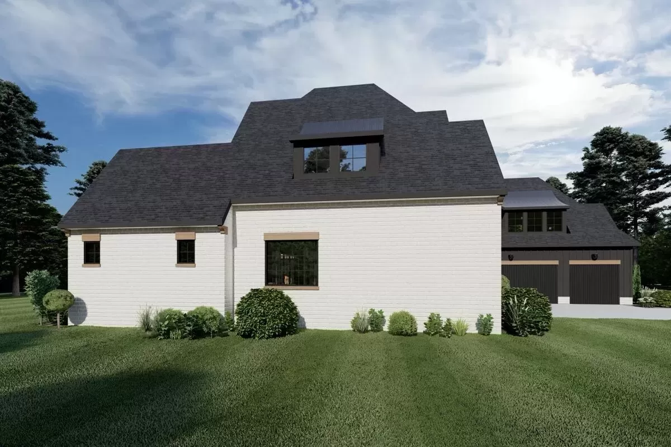

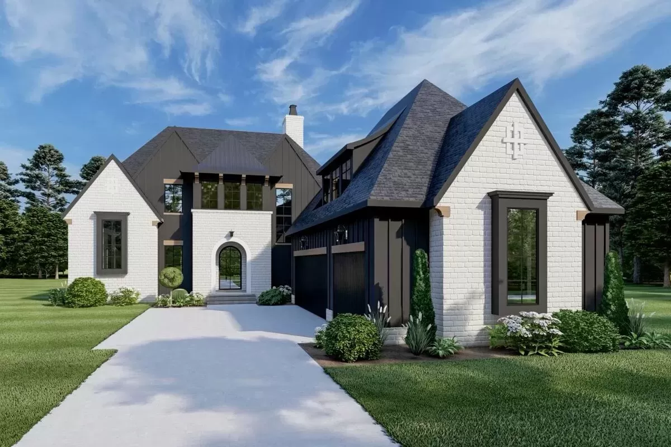
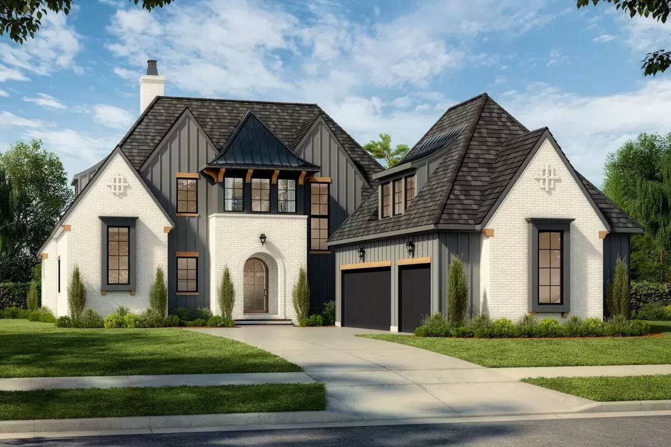
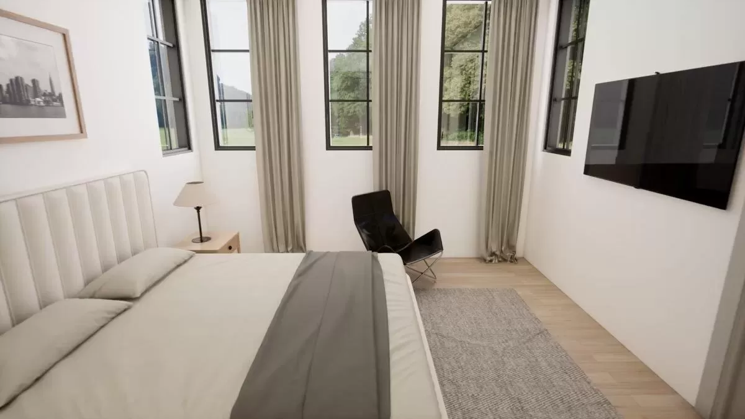
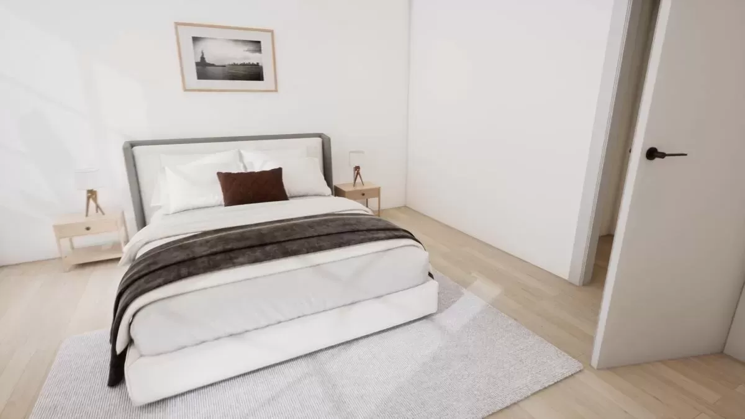
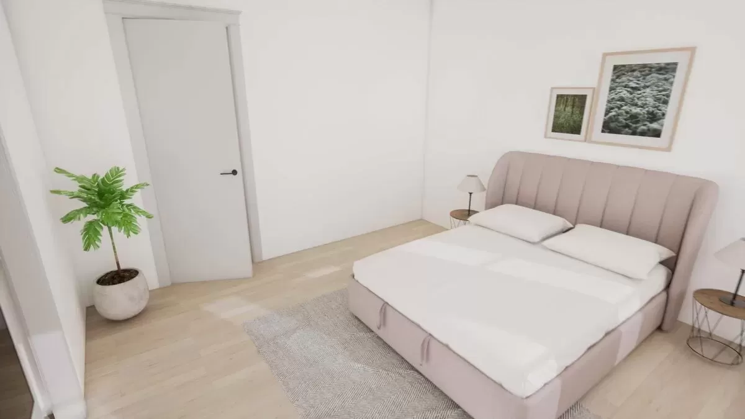

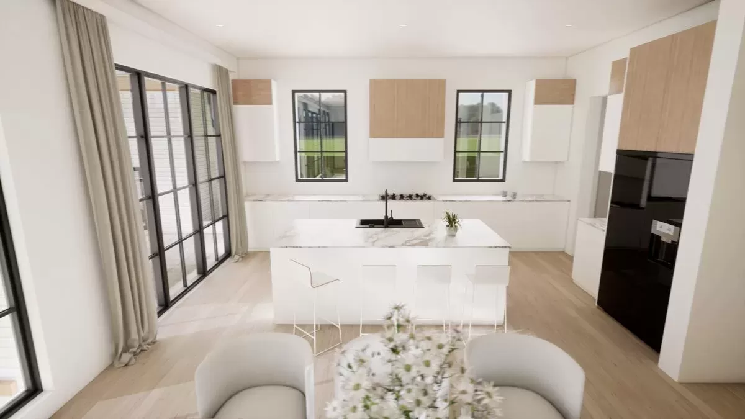
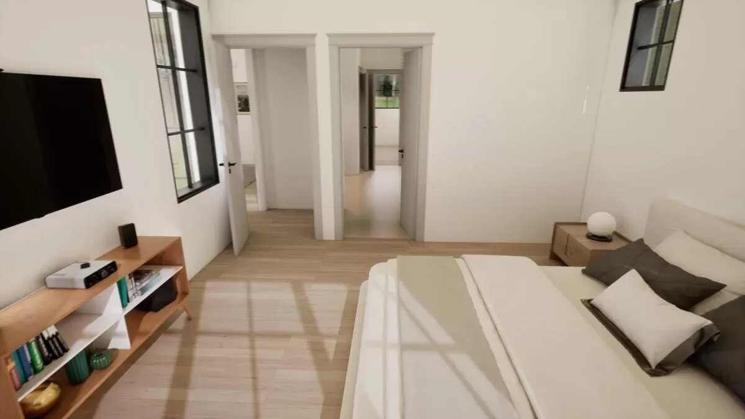

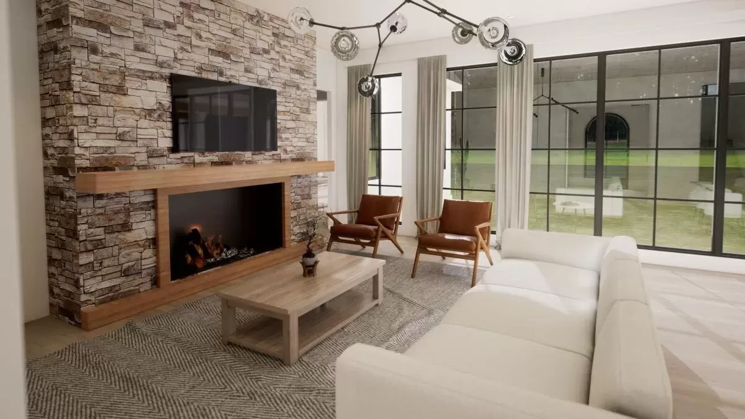
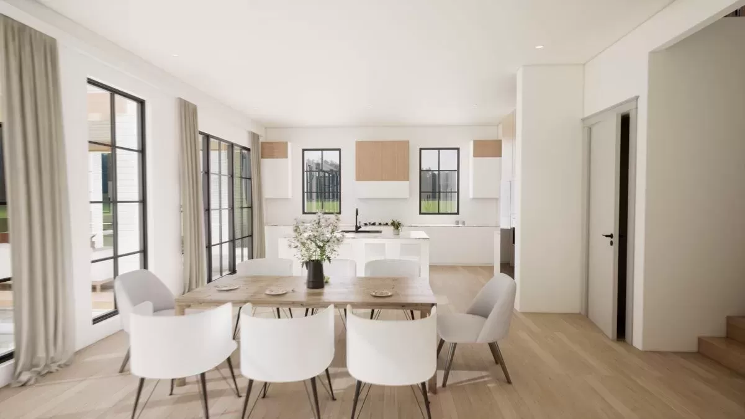
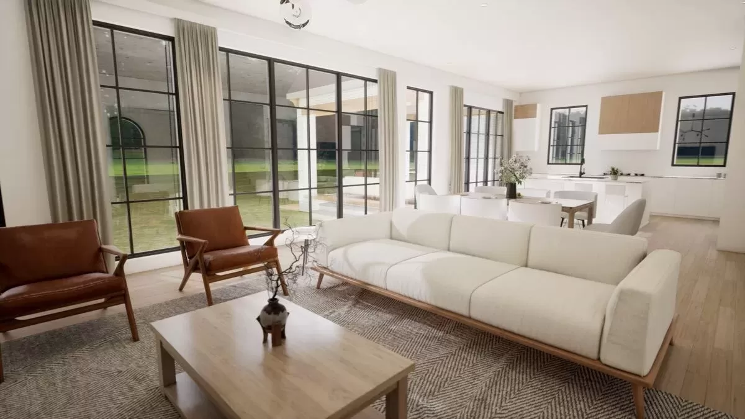
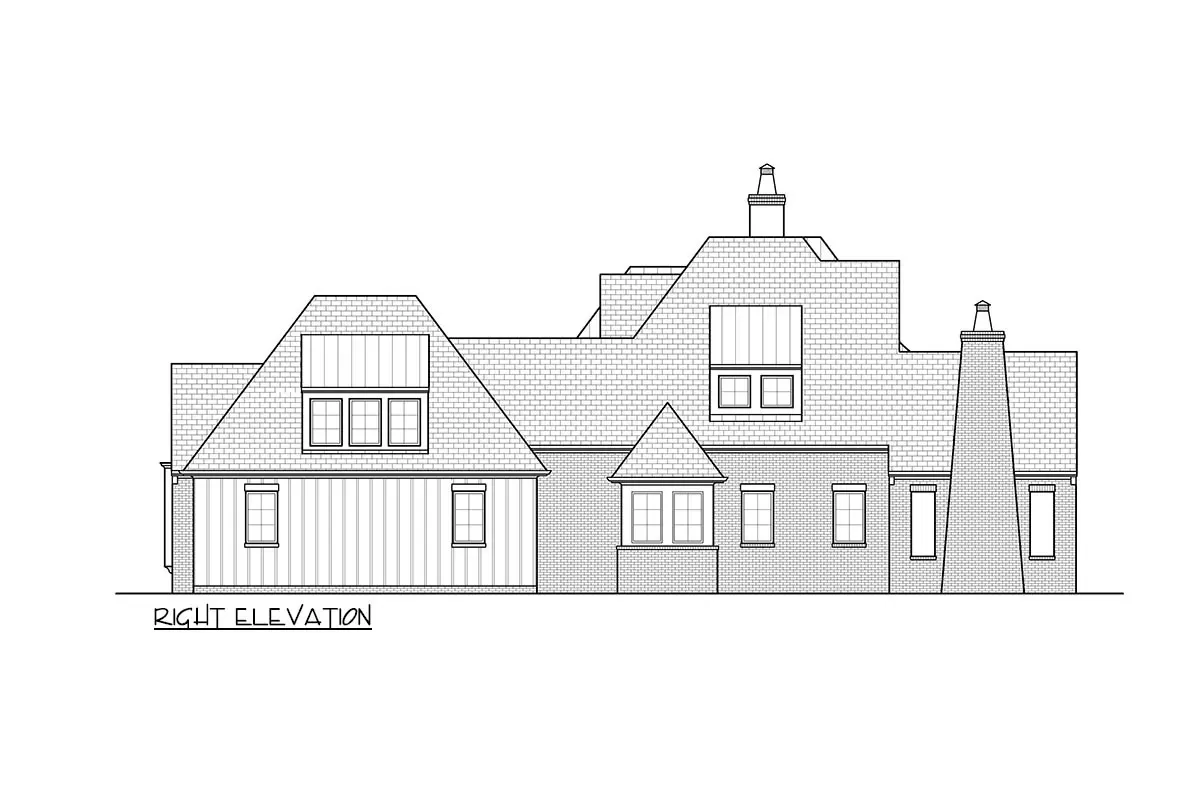
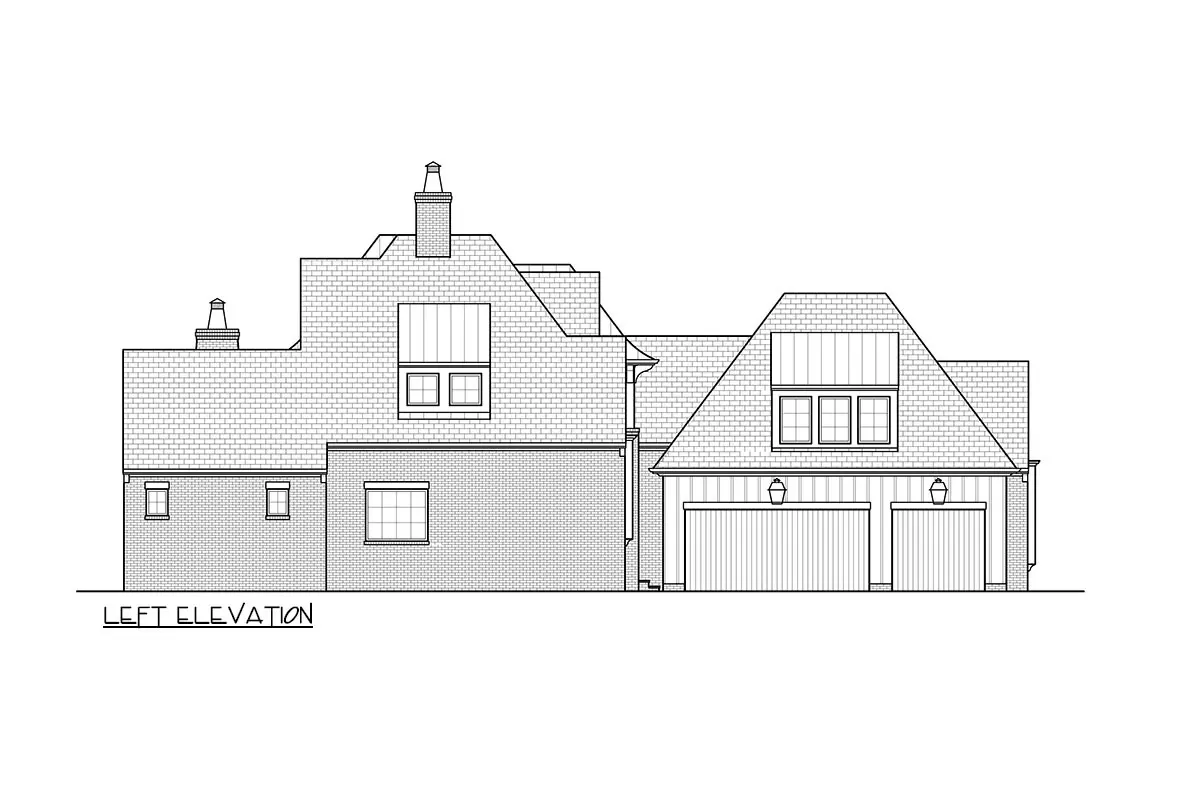
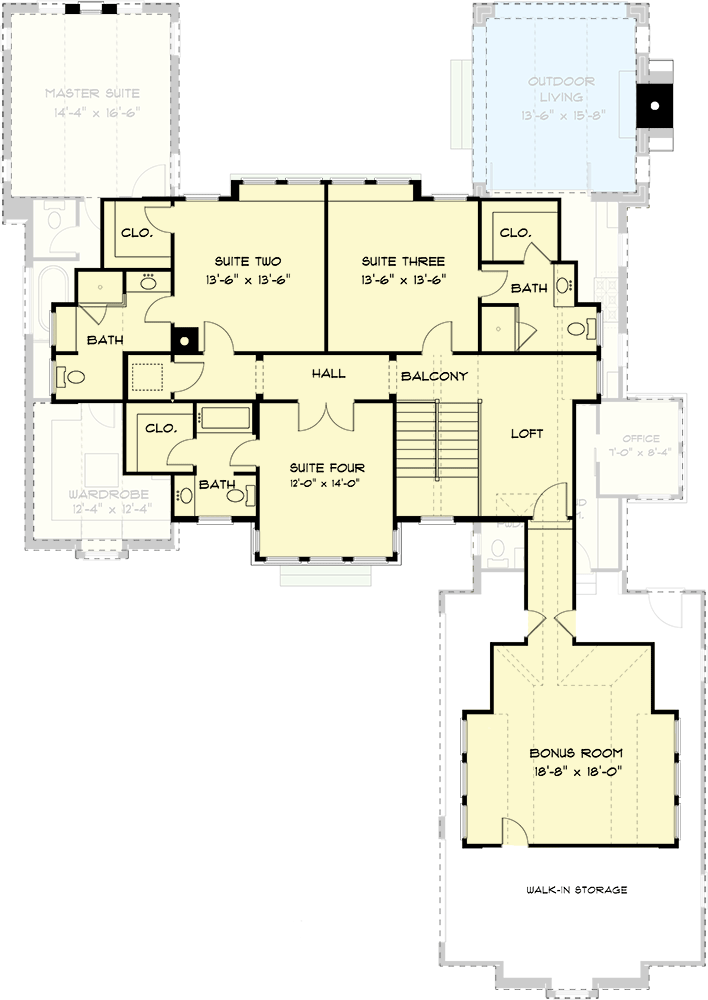
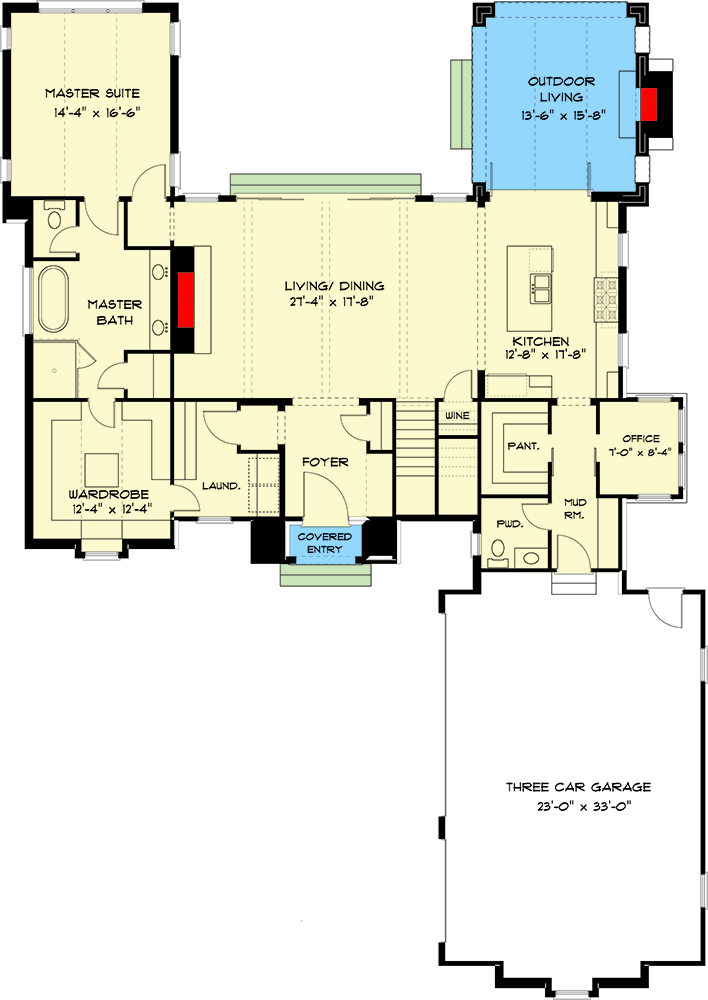



Comments