The "Whispering"
- Deal Desk

- Jun 19, 2024
- 2 min read
Updated: Mar 15

Mountain Ranch Home Design Featuring an L-Shaped Covered Patio at the Back
Home Specs
Heated SqFt. | Beds | Baths | Stories | Cars |
2,105 | 1-4 | 2.5 - 4.5 | 1 | 3 |
Summary
Craftsman detailing on the exterior of this Mountain Ranch home plan offers a rustic appeal, while inside, the simple flow between the interior living spaces and covered patio allows you to enjoy the outdoors with friends and family.
Spacious service areas in both the laundry / mudroom combo and the walk-in pantry are a must-have for active lifestyles.
Retreat to the main-level master bedroom to find access to a private patio, as well as a wet room in the ensuite. A second bedroom, or den, on this floor includes a full bathroom.
Two additional bedroom suites and a generous rec room are located downstairs.
Friends can join in your workouts without interrupting the family by accessing the lower-level gym from the front porch.
Square Footage Breakdown
Heated SqFt. | Basement | 1st Floor | 2nd Floor | 3rd Floor |
2,105 sq. ft. | - | 2,105 sq. ft. | - | - |
Deck | Porch, Front | DADU or ADU |
- | 1,224 sq. ft. | - |
Beds/Baths
Bedrooms | Full Bathrooms | Half Bathrooms |
1, 2, 3, or 4 | 2, 3, or 4 | 1 |
Dimensions
Width | Depth | Max Ridge Height |
74' 6" | 65' 6" | 24' 8" |
Ceiling Heights
First Floor | Second Floor | Third Floor |
10' | - | - |
Garage
Type | Area | Count | Entry Location |
Attached | 973 sq. ft. | 3 | Side |
Foundation
Standard Foundation |
Basement |
Foundation Modifications Available Upon Request |
Roof Details
Primary Pitch | Secondary Pitch | Framing Type |
7 on 12 | 12 on 12 | Truss |
Exterior Walls
Standard Type(s) | Optional Type(s) |
2x6 | - |
Plan: 95130RW
Harvest River Partners
Phone: 615-570-2740
All house plans are copyright ©2024 by the architects and designers represented on our website. We are home builders and general contractors and do not own the rights to these specific plans.
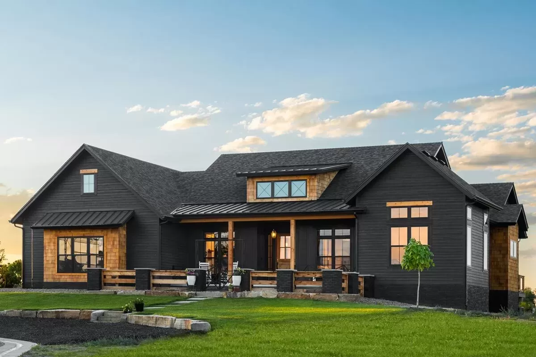
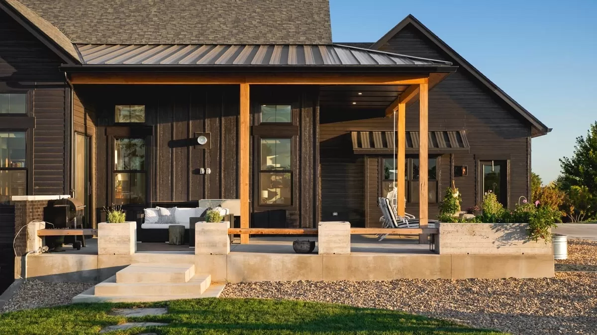
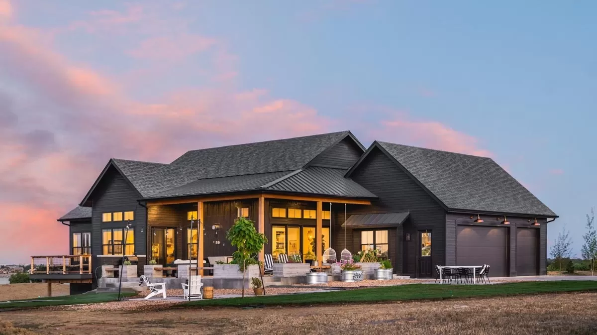
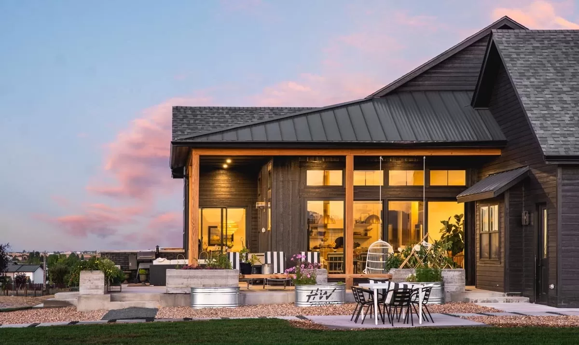
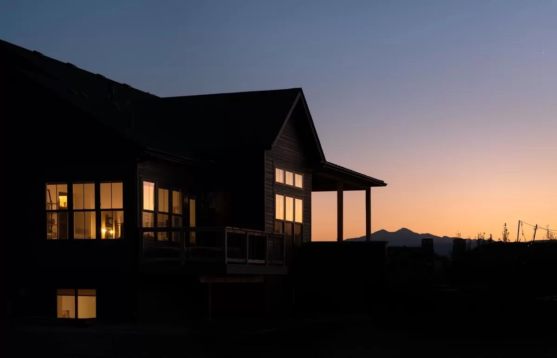
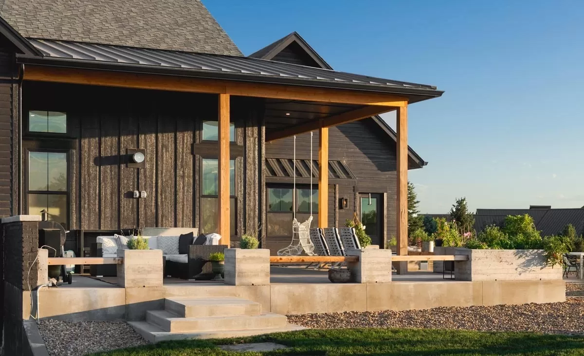
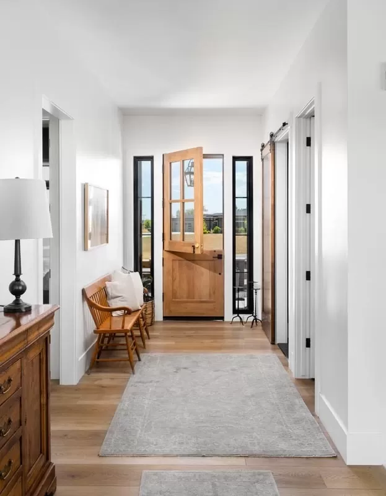
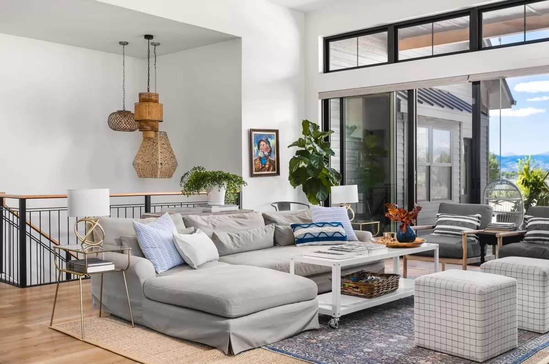

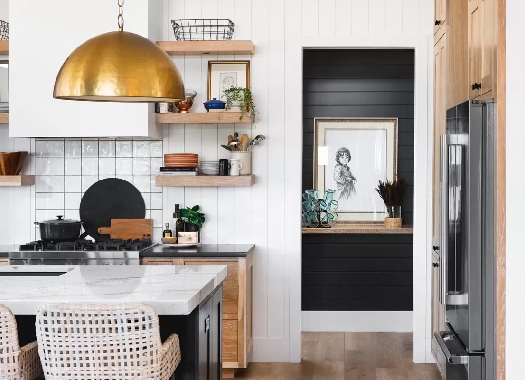
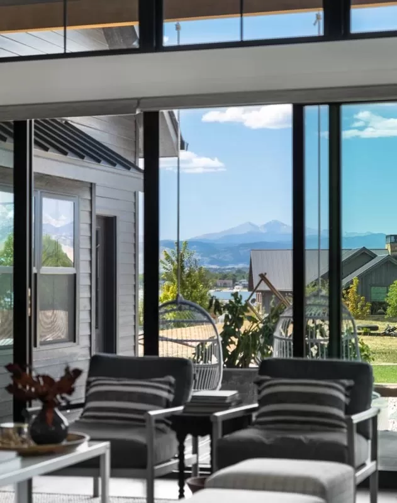
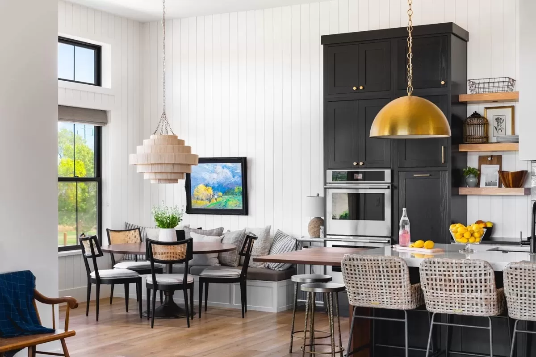
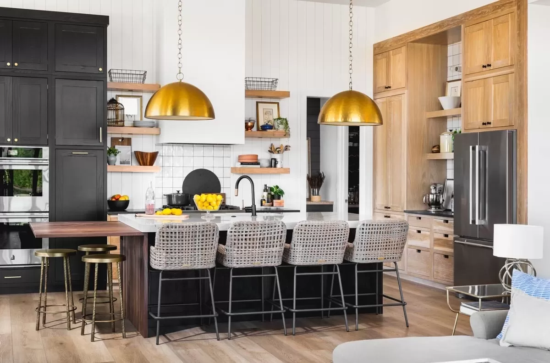
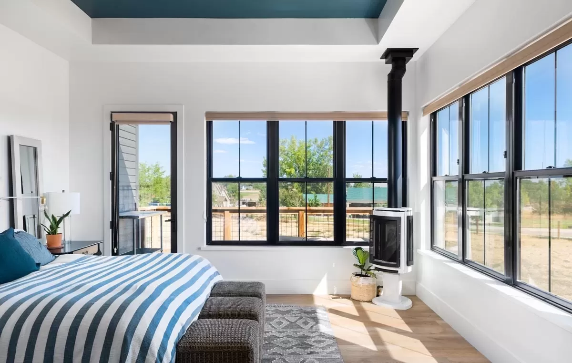
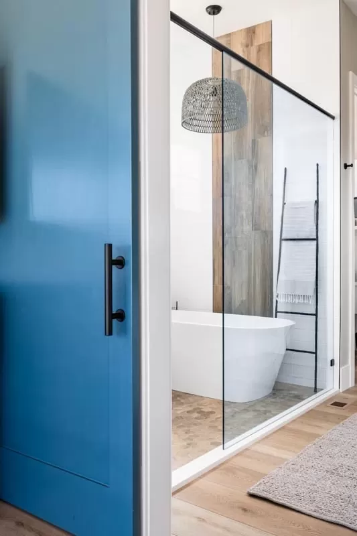
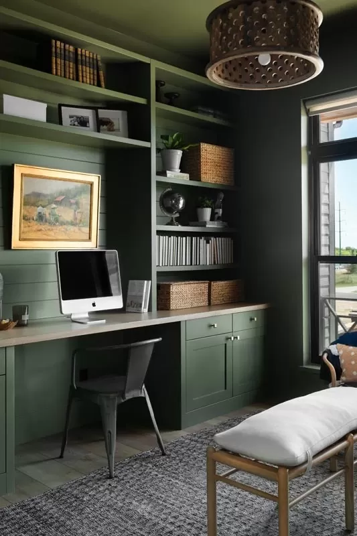
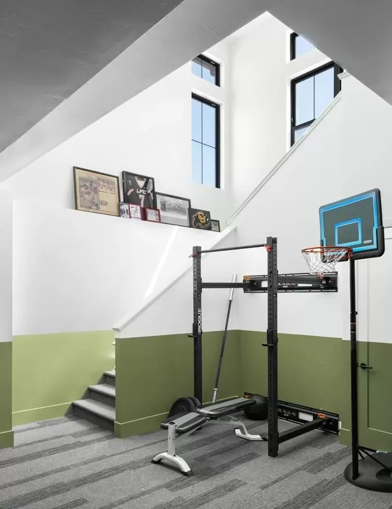
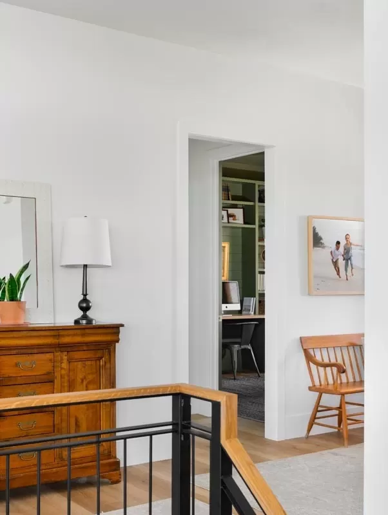
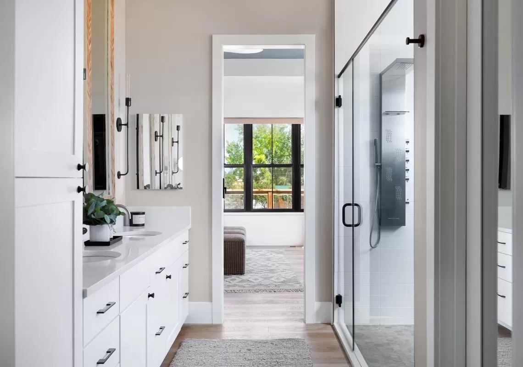
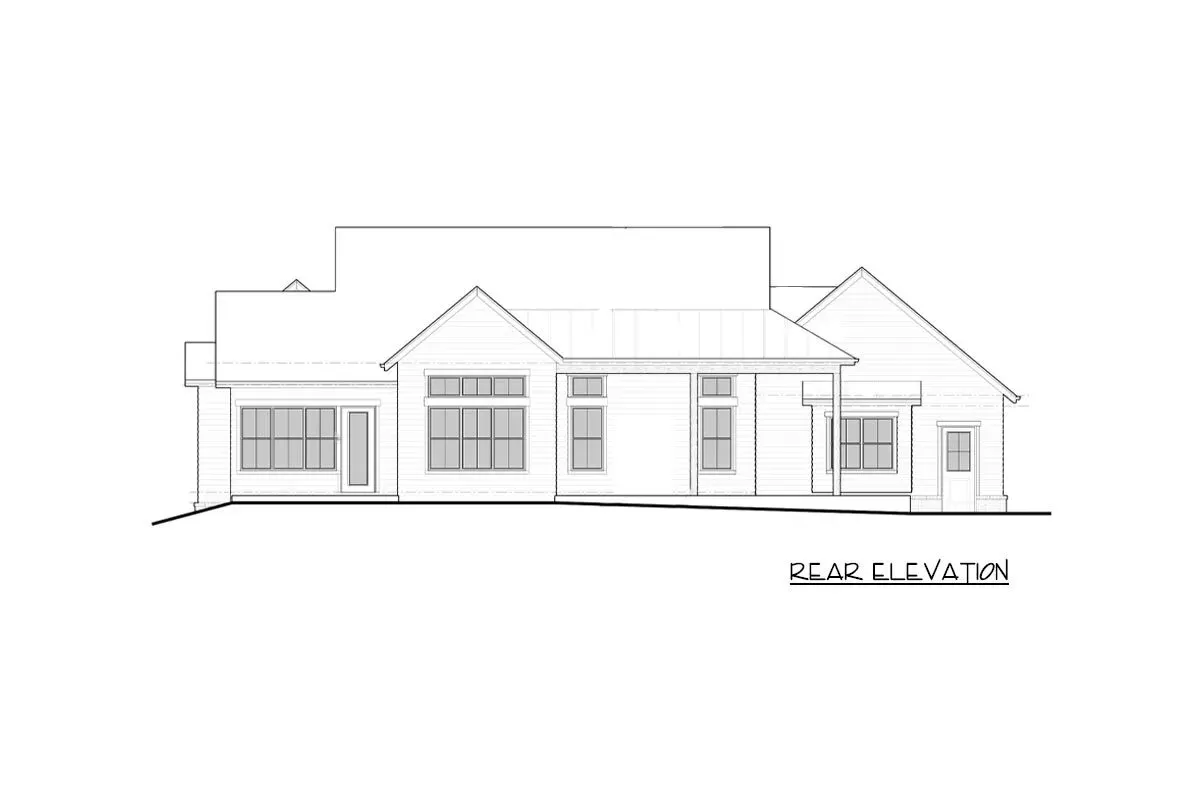
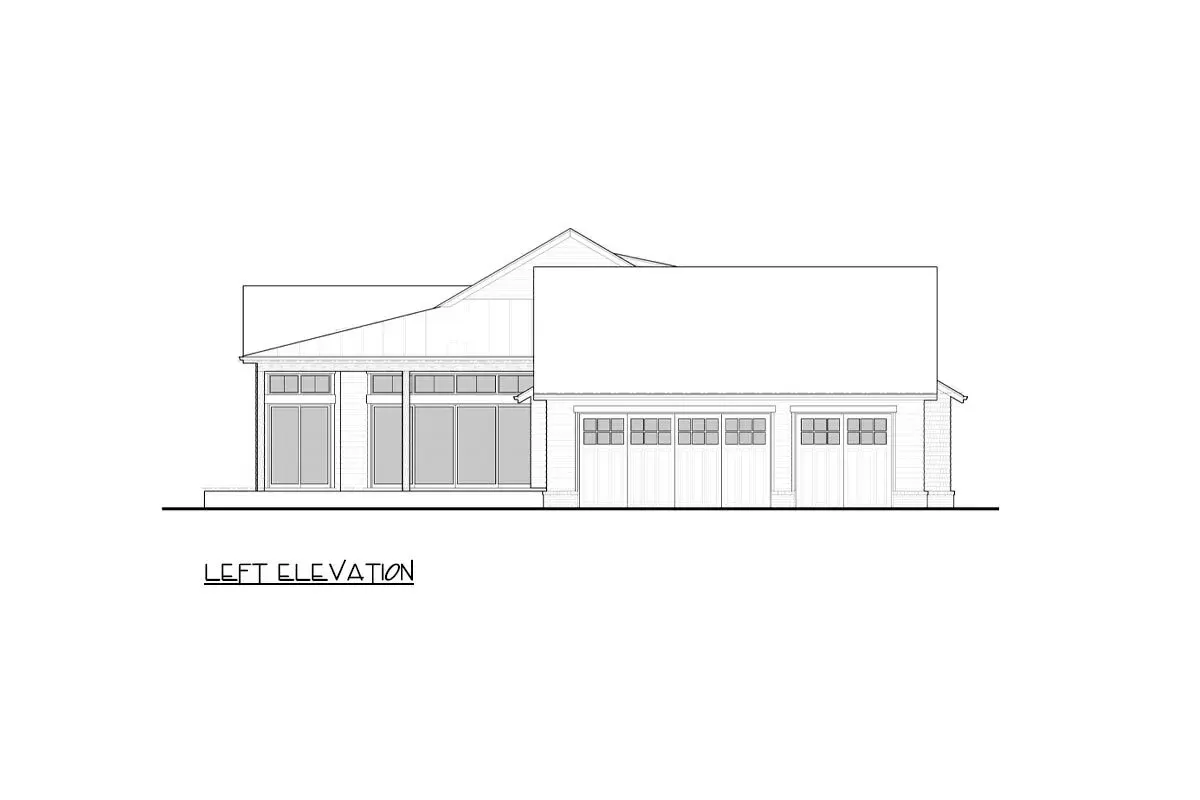
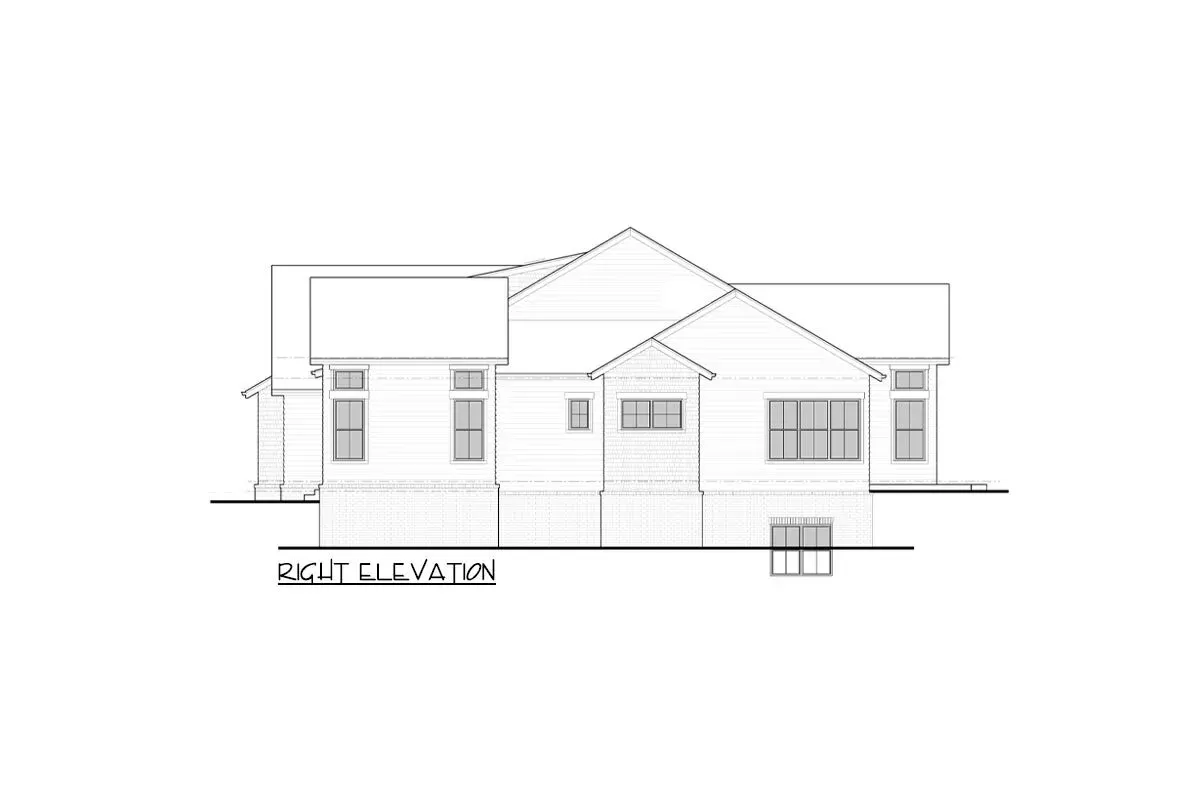
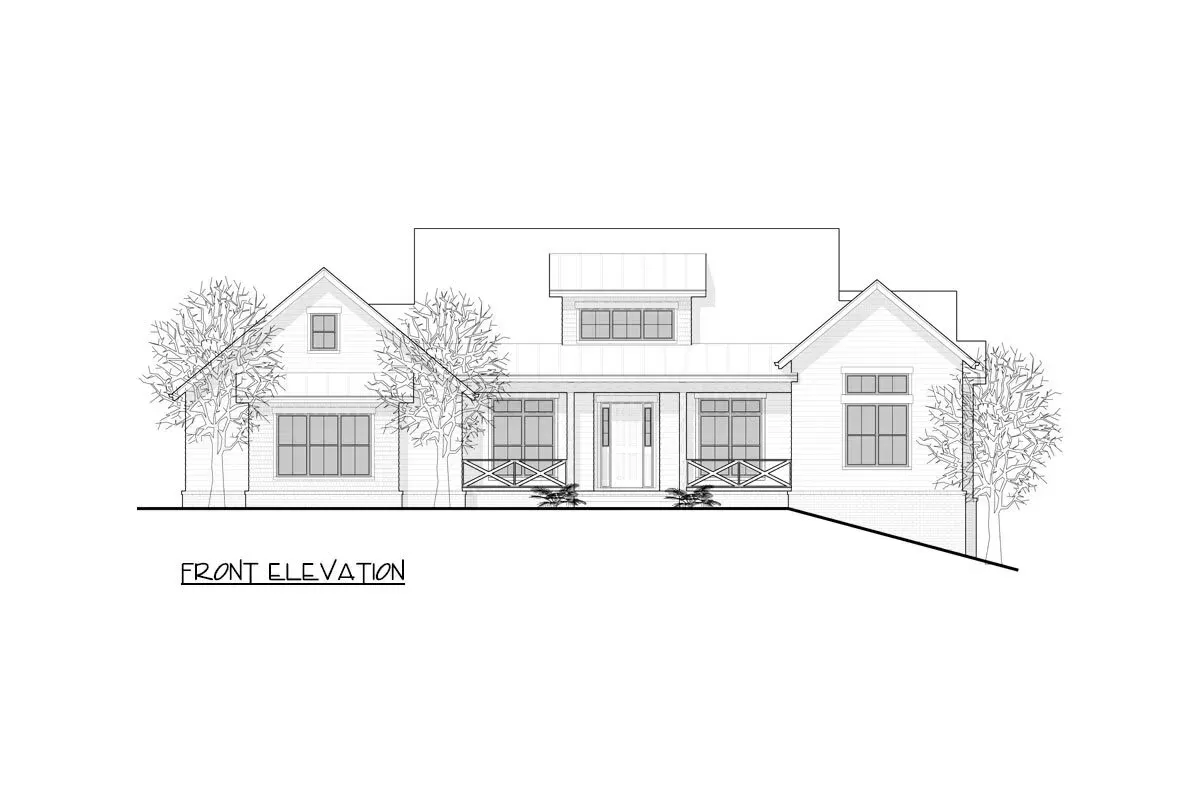
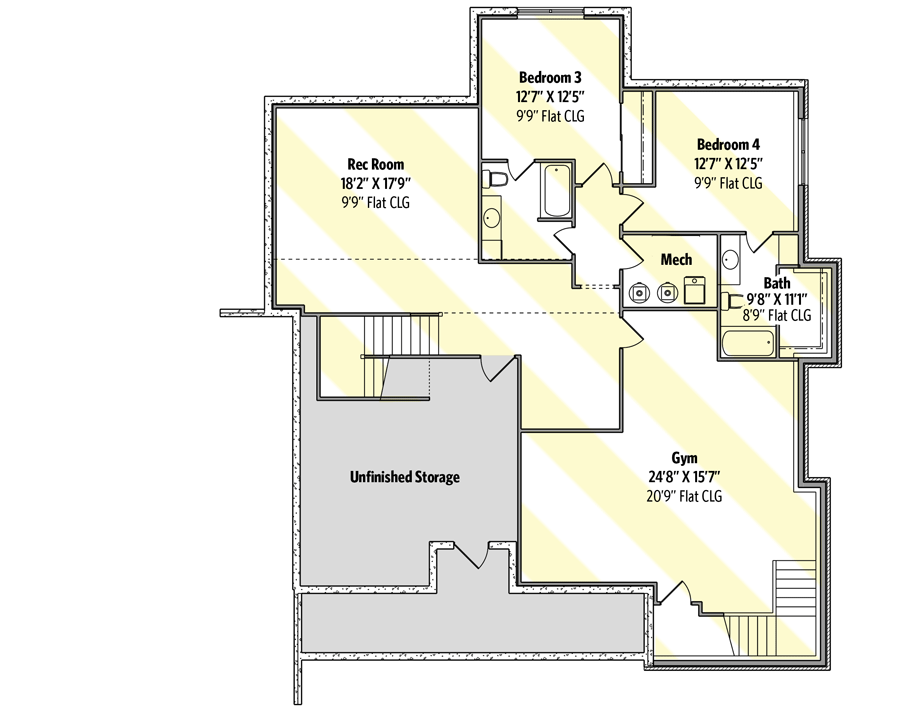
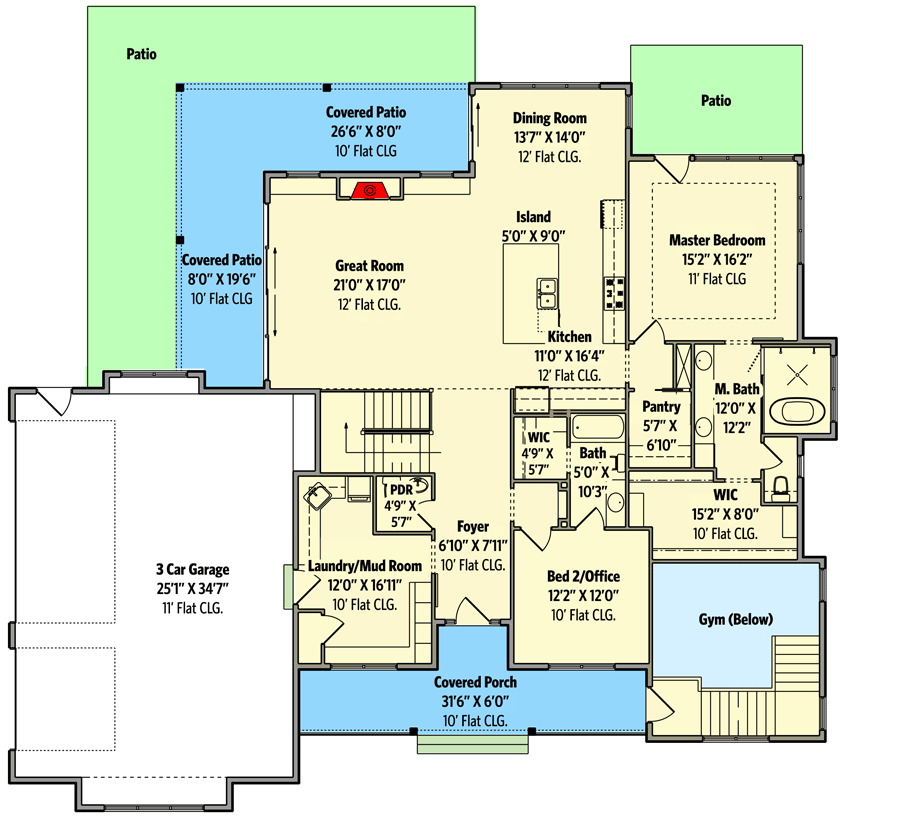



Comments