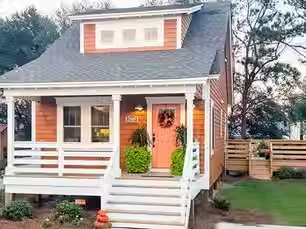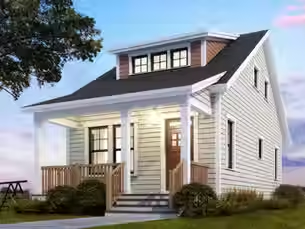top of page
YOUR DREAM HOME AWAITS CLICK HERE TO GET STARTED
Your Home Awaits
Below are our available home sites and house plans, which can be tailored to suit your site and personal preferences. We're flexible and open to modifications to ensure your vision comes to life.


The "Thunder"
Transitional European House Design Featuring 4 Bedrooms and a 3-Car Garage Home Specs Heated SqFt. Beds Baths Stories Cars 5,562 4 4.5+ 2...


The "Dreamland"
Single-Level Farmhouse Design Featuring a Vaulted Great Room and Master Suite Home Specs Heated SqFt. Beds Baths Stories Cars 1,897 3-4...


The "Ocean"
Contemporary Farmhouse Design with Study Home Specs Heated SqFt. Beds Baths Stories Cars 2,200 3-4 2.5 1 3 Summary This Craftsman house...


The "Sunset"
New American Home Design for a Rear Sloping Lot with Angled 3-car Garage and a Drive-under Garage Home Specs Heated SqFt. Beds Baths...


The "Hawk"
Tiny Cabin House Design Featuring Open-Plan Living and Grouped Bedrooms Home Specs Heated SqFt. Beds Baths Stories Cars 1,128 3 2 1 -...


The "Moonlight"
Contemporary Scandinavian-Style Farmhouse Plan with Courtyard Home Specs Heated SqFt. Beds Baths Stories Cars 2,418 3 2.5 1 2 Summary...


The "Raindrop"
Unique Modern Tudor Featuring a Third-Floor Game Room Home Specs Heated SqFt. Beds Baths Stories Cars 2,361 4 3.5 2 - Summary Dramatic...


The "Harvest"
Chic 3-Bedroom Transitional Home Plan for Narrow Lot Home Specs Heated SqFt. Beds Baths Stories Cars 1,956 3 2.5 2 1 Summary This 3-bed...


The "Thrive"
Spacious All-Brick French Country House Home Specs Heated SqFt. Beds Baths Stories Cars 4,071 4 3.5+ 1 4 Summary This 4 bed French...


The "Celeste"
Contemporary European-Style 2700 Square Foot Cottage with 3-Car Garage Home Specs Heated SqFt. Beds Baths Stories Cars 2,703 3-5 2.5 -...


The "Storm"
Tudor Transitional Home Design Featuring a Main-level Owner's Suite and Pool Concept Home Specs Heated SqFt. Beds Baths Stories Cars...


The "Maple"
Transitional European 4-Bedroom House Design Under 2800 Square Feet Featuring a Detailed Outdoor Kitchen Home Specs Heated SqFt. Beds...


The "Olive"
Modern Ranch House Design Featuring a Versatile Room and Spacious Tandem-ready Garage Home Specs Heated SqFt. Beds Baths Stories Cars...


The "Willow"
Beautiful New American House Plan with 4 Bedrooms, Loft, and Unfinished Attic Space Home Specs Heated SqFt. Beds Baths Stories Cars 3,097...


The "Dogwood"
3-Bed Modern Farmhouse with Flex Room and Pocket Home Office Home Specs Heated SqFt. Beds Baths Stories Cars 2,258 3 2.5 2 2 Summary The...


The "Ash"
Barndo-Style Home Design Featuring a 2-Story Open Layout and a 2-Car Side-Load Garage Home Specs Heated SqFt. Beds Baths Stories Cars 2,948 3 2.5 2 2 Summary If you’re looking for serious “wow” factor, this barndo-style (it is built using conventional 2x6 framing, not steel) house plan is the perfect place to call home! Fit for an estate with its grand gables and charming covered porches, inside it continues to impress with cathedral ceilings and a massive kitchen and a spac


The "Golden"
Contemporary Home Design Under 1800 Square Feet Featuring Stone Details Home Specs Heated SqFt. Beds Baths Stories Cars 1,734 3 2 1 3 Summary This 3 bed, 2 bath 1734 square foot Modern house plan has a bold exterior with stone on the two front gables giving it a beautiful and unique curb appeal. The raised entry gives this main living space a 16' tall ceiling. This includes the open concept kitchen, dining room, and great room. The built-in fireplace as well as access to the


The "Mia"
One-Level Traditional Home Plan with Carport - 1025 Sq Ft Home Specs Heated SqFt. Beds Baths Stories Cars 1,025 3 2 1 1 Summary Enjoy the...


The "Belle"
Affordable 2-Bed Ranch Plan with Lower Level Expansion Possibilities - 1192 Sq Ft Home Specs Heated SqFt. Beds Baths Stories Cars 1,192 2...


The "Olivia"
3-Bed Traditional Ranch House Plan with Closed Floor Plan - 1009 Sq Ft Home Specs Heated SqFt. Beds Baths Stories Cars 1,009 3 2 1 -...


The "Rose"
3-Bed Craftsman Cottage House Plan with Rear Garage - 1063 Sq Ft Home Specs Heated SqFt. Beds Baths Stories Cars 1,063 2-3 2 1 1 Summary...


The "Emma"
Great Starter Home Plan Home Specs Heated SqFt. Beds Baths Stories Cars 1,200 3 2 1 1 Summary A clever use of space and design packs...


The "Isabella"
3-Bedroom Bungalow Plan for a Narrow Lot Home Specs Heated SqFt. Beds Baths Stories Cars 1,191 3 2 2 - Summary Combining the appeal of...


The "Ella"
Quaint 3-Bed Bungalow with Main-Level Master Bedroom Home Specs Heated SqFt. Beds Baths Stories Cars 1,252 3 2.5 2 - Summary At just over...
bottom of page